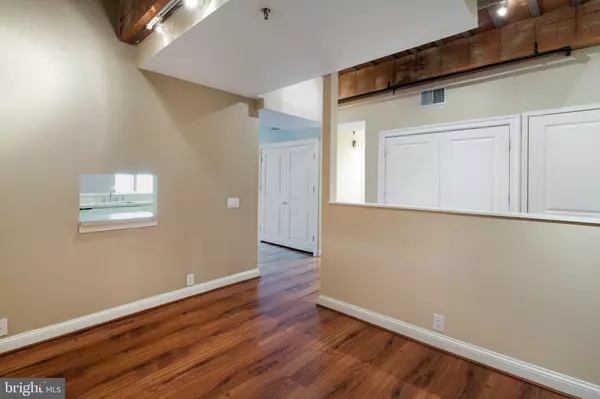$215,000
$215,000
For more information regarding the value of a property, please contact us for a free consultation.
49 BANCROFT MILLS RD #3K Wilmington, DE 19806
1 Bed
2 Baths
1,200 SqFt
Key Details
Sold Price $215,000
Property Type Condo
Sub Type Condo/Co-op
Listing Status Sold
Purchase Type For Sale
Square Footage 1,200 sqft
Price per Sqft $179
Subdivision Bancroft Mills
MLS Listing ID DENC501748
Sold Date 06/26/20
Style Traditional
Bedrooms 1
Full Baths 1
Half Baths 1
Condo Fees $349/mo
HOA Y/N N
Abv Grd Liv Area 1,200
Originating Board BRIGHT
Year Built 1992
Annual Tax Amount $3,325
Tax Year 2019
Lot Dimensions 0.00 x 0.00
Property Description
View the video of this home by following this link: https://360tours.wheelerhomeconcepts.com/tours/jiXZkTrC07?mls=149 --- Bancroft Mills Road offers New York style condo living in Wilmington, unlike anywhere else around! You will be wowed by the original brick of the building built in 1867, in addition to the exposed beams and 10 foot high ceilings. Modern conveniences and history combine to make this condo one of a kind. Unit 3K is all on one level and has an open floor plan perfect for entertaining. It features hardwood floors, stainless steel appliances, white kitchen cabinetry, updated tile bathrooms, and of course, gorgeous views of the Brandywine River. There is ample closet space and a beautiful dining room with a pass-through to the kitchen, and a full laundry area in the powder room. The master bedroom is spacious and light. A quick walk will take you to Trolley Square, the Delaware Art Museum, and Rockford Park, a wonderful place to live.
Location
State DE
County New Castle
Area Wilmington (30906)
Zoning 26C-6
Rooms
Other Rooms Living Room, Dining Room, Kitchen, Bedroom 1
Main Level Bedrooms 1
Interior
Interior Features Exposed Beams, Floor Plan - Open, Entry Level Bedroom
Hot Water Electric
Heating Forced Air
Cooling Central A/C
Flooring Hardwood, Ceramic Tile
Equipment Oven/Range - Electric, Range Hood, Exhaust Fan, Icemaker, Refrigerator, Stainless Steel Appliances, Dishwasher, Disposal, Microwave, Washer, Dryer, Water Heater
Fireplace N
Appliance Oven/Range - Electric, Range Hood, Exhaust Fan, Icemaker, Refrigerator, Stainless Steel Appliances, Dishwasher, Disposal, Microwave, Washer, Dryer, Water Heater
Heat Source Electric
Laundry Main Floor
Exterior
Water Access N
View River
Accessibility None
Garage N
Building
Story 1
Unit Features Garden 1 - 4 Floors
Sewer Public Sewer
Water Public
Architectural Style Traditional
Level or Stories 1
Additional Building Above Grade, Below Grade
Structure Type Dry Wall,High
New Construction N
Schools
Elementary Schools Highlands
Middle Schools Dupont A
High Schools Dupont
School District Red Clay Consolidated
Others
HOA Fee Include Common Area Maintenance,Ext Bldg Maint,Insurance,Sewer,Snow Removal,Trash,Water
Senior Community No
Tax ID 26-002.30-010.C.0030
Ownership Fee Simple
SqFt Source Assessor
Security Features Smoke Detector
Special Listing Condition Standard
Read Less
Want to know what your home might be worth? Contact us for a FREE valuation!

Our team is ready to help you sell your home for the highest possible price ASAP

Bought with Kevin Odle • Long & Foster Real Estate, Inc.

GET MORE INFORMATION





