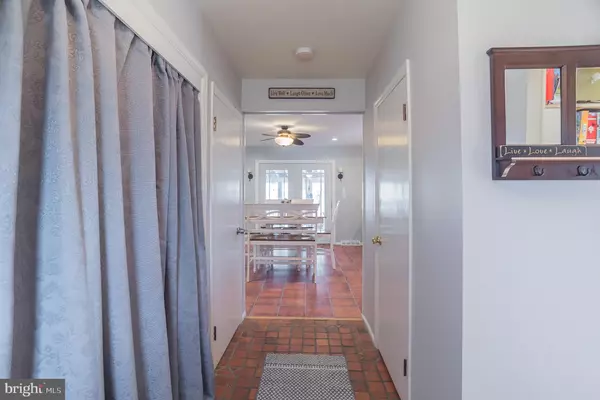$309,000
$309,000
For more information regarding the value of a property, please contact us for a free consultation.
1209 HEARTWOOD DR Cherry Hill, NJ 08003
4 Beds
3 Baths
2,148 SqFt
Key Details
Sold Price $309,000
Property Type Single Family Home
Sub Type Detached
Listing Status Sold
Purchase Type For Sale
Square Footage 2,148 sqft
Price per Sqft $143
Subdivision Willowdale
MLS Listing ID NJCD387974
Sold Date 05/08/20
Style Colonial
Bedrooms 4
Full Baths 2
Half Baths 1
HOA Y/N N
Abv Grd Liv Area 2,148
Originating Board BRIGHT
Year Built 1964
Annual Tax Amount $9,494
Tax Year 2019
Lot Size 9,720 Sqft
Acres 0.22
Lot Dimensions 72.00 x 135.00
Property Description
Charming 4 bedroom, 2 and a half bathroom colonial with a basement and 2 car garage! 2 zone HVAC (1 zone replaced in 2018), hardwood flooring throughout, family room with brick fireplace, updated and eat in kitchen with newer appliances, expanded mud room, study or play room on the first floor, updated bathrooms, 2nd floor laundry room, updated roof and most windows are also updated! You will enjoy the screened porch ( as-is ) and the in ground pool. The pool cover is new ($5,000) which is a safety cover! Located on the east side of Cherry Hill!
Location
State NJ
County Camden
Area Cherry Hill Twp (20409)
Zoning RES
Rooms
Other Rooms Living Room, Dining Room, Primary Bedroom, Bedroom 2, Bedroom 3, Bedroom 4, Kitchen, Study, Mud Room
Basement Partial
Interior
Interior Features Attic, Ceiling Fan(s), Floor Plan - Traditional, Kitchen - Eat-In, Stall Shower, Walk-in Closet(s), Window Treatments, Wood Floors
Hot Water Natural Gas
Cooling Central A/C, Solar Attic Fan
Flooring Ceramic Tile, Hardwood, Vinyl
Fireplaces Number 1
Fireplaces Type Brick
Equipment Dishwasher, Disposal, Dryer, Microwave, Oven/Range - Electric, Refrigerator, Washer
Fireplace Y
Window Features Double Pane
Appliance Dishwasher, Disposal, Dryer, Microwave, Oven/Range - Electric, Refrigerator, Washer
Heat Source Natural Gas
Laundry Upper Floor
Exterior
Exterior Feature Patio(s), Porch(es), Enclosed
Parking Features Garage - Front Entry
Garage Spaces 2.0
Fence Vinyl, Wood
Pool In Ground, Gunite
Utilities Available Cable TV, Under Ground
Water Access N
Roof Type Asphalt
Street Surface Black Top
Accessibility None
Porch Patio(s), Porch(es), Enclosed
Road Frontage Boro/Township
Attached Garage 2
Total Parking Spaces 2
Garage Y
Building
Lot Description Trees/Wooded
Story 2
Foundation Block
Sewer Public Sewer
Water Public
Architectural Style Colonial
Level or Stories 2
Additional Building Above Grade, Below Grade
Structure Type Dry Wall
New Construction N
Schools
School District Cherry Hill Township Public Schools
Others
Senior Community No
Tax ID 09-00525 08-00029
Ownership Fee Simple
SqFt Source Assessor
Security Features Carbon Monoxide Detector(s),Smoke Detector
Acceptable Financing Cash, Conventional, FHA
Listing Terms Cash, Conventional, FHA
Financing Cash,Conventional,FHA
Special Listing Condition Standard
Read Less
Want to know what your home might be worth? Contact us for a FREE valuation!

Our team is ready to help you sell your home for the highest possible price ASAP

Bought with Alden F Van Istendal • HomeSmart First Advantage Realty

GET MORE INFORMATION





