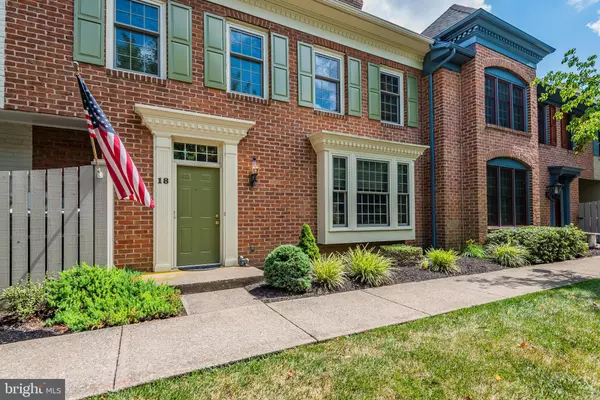$319,900
$319,900
For more information regarding the value of a property, please contact us for a free consultation.
18 KENSINGTON SQ Mechanicsburg, PA 17050
2 Beds
3 Baths
2,459 SqFt
Key Details
Sold Price $319,900
Property Type Condo
Sub Type Condo/Co-op
Listing Status Sold
Purchase Type For Sale
Square Footage 2,459 sqft
Price per Sqft $130
Subdivision Kensington Square
MLS Listing ID PACB126652
Sold Date 10/16/20
Style Traditional
Bedrooms 2
Full Baths 2
Half Baths 1
Condo Fees $270/mo
HOA Y/N N
Abv Grd Liv Area 2,459
Originating Board BRIGHT
Year Built 1986
Annual Tax Amount $2,911
Tax Year 2020
Property Description
This beautifully appointed Westover condominium offers convenience, style, and care-free living at its best! Located in the heart of Kensington Square with its beautiful park-like setting, this home offers great function and flow, and is ideal for entertaining! Custom designed renovations and furnishings were managed by David's of Mechanicsburg including fabulous updates to all baths, custom light fixtures, blinds, custom window treatments, and more. An elegant Foyer graced with hardwood floors, open stairway and custom lighting welcomes you. Crown molding and hardwood floors tastefully appoint the formal Living Room with handsome brick fireplace and the adjacent formal dining room with French doors leading to the relaxing private brick courtyard. Centrally located Kitchen with solid surface counters and tiled back splash features a quaint dining area with custom built-in cabinetry offering abundant storage. Expansive and light-filled Family Room with coffered ceiling, gas fireplace, and a second access to the private courtyard is the perfect place for family gatherings. Convenient 1st floor Laundry and tastefully updated Powder Room round out the first floor. The second floor Loft area is perfectly positioned to serve as an in-home office or sitting area to the adjacent guest bedroom and the stylishly updated guest bath. The spacious Owner's En Suite features well-designed built-ins, window seat, custom plantation shutters and private bath, including custom walk-in tiled shower with bench, separate quartz-topped vanities, tile floor, walk-in closet flanked with built-in cabinets. The over-sized two-plus car garage has abundant storage including pull-down steps to the garage attic. Convenient to area amenities and highways. Truly one of Kensington Square's finest units!
Location
State PA
County Cumberland
Area Hampden Twp (14410)
Zoning RESIDENTIAL
Rooms
Other Rooms Living Room, Dining Room, Bedroom 2, Kitchen, Family Room, Foyer, Bedroom 1, Laundry, Loft, Half Bath
Interior
Interior Features Built-Ins, Ceiling Fan(s), Chair Railings, Crown Moldings, Family Room Off Kitchen, Formal/Separate Dining Room, Primary Bath(s), Pantry, Recessed Lighting, Walk-in Closet(s), Window Treatments, Wood Floors
Hot Water Electric
Heating Forced Air, Heat Pump(s)
Cooling Central A/C
Flooring Carpet, Ceramic Tile, Wood
Fireplaces Number 2
Fireplaces Type Brick, Gas/Propane, Wood
Equipment Dishwasher, Disposal, Dryer - Electric, Microwave, Oven/Range - Electric, Range Hood, Refrigerator, Trash Compactor, Washer, Water Heater
Fireplace Y
Window Features Bay/Bow,Double Pane
Appliance Dishwasher, Disposal, Dryer - Electric, Microwave, Oven/Range - Electric, Range Hood, Refrigerator, Trash Compactor, Washer, Water Heater
Heat Source Electric
Laundry Main Floor
Exterior
Exterior Feature Patio(s)
Parking Features Additional Storage Area, Garage - Rear Entry, Garage Door Opener, Inside Access, Oversized
Garage Spaces 2.0
Amenities Available Common Grounds
Water Access N
Roof Type Shingle
Accessibility None
Porch Patio(s)
Attached Garage 2
Total Parking Spaces 2
Garage Y
Building
Story 2
Sewer Public Sewer
Water Public
Architectural Style Traditional
Level or Stories 2
Additional Building Above Grade, Below Grade
Structure Type Dry Wall
New Construction N
Schools
High Schools Cumberland Valley
School District Cumberland Valley
Others
HOA Fee Include Common Area Maintenance,Ext Bldg Maint,Lawn Maintenance,Snow Removal
Senior Community No
Tax ID 10-19-1604-217-UD-18--
Ownership Condominium
Acceptable Financing Cash, Conventional
Listing Terms Cash, Conventional
Financing Cash,Conventional
Special Listing Condition Standard
Read Less
Want to know what your home might be worth? Contact us for a FREE valuation!

Our team is ready to help you sell your home for the highest possible price ASAP

Bought with RENEE MOATS • RE/MAX Realty Associates

GET MORE INFORMATION





