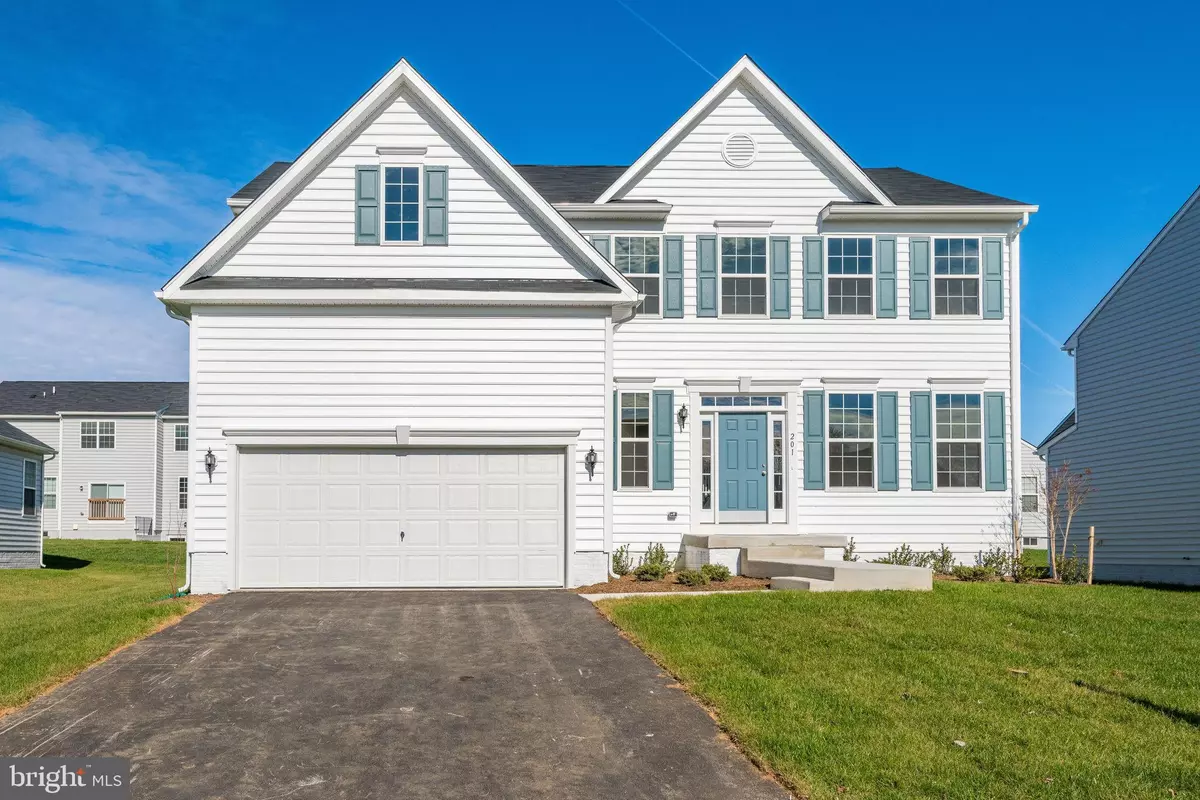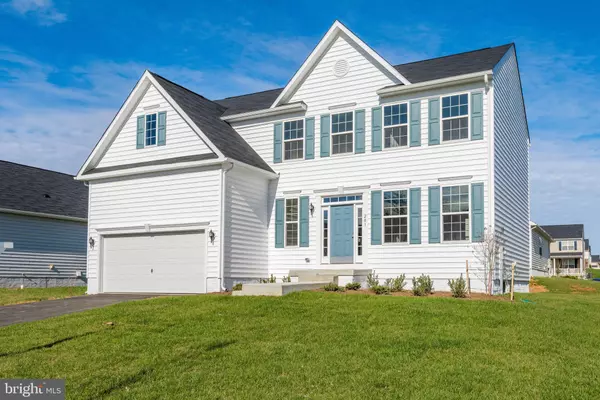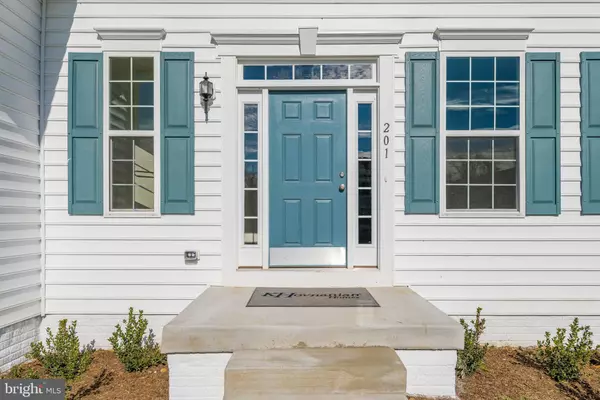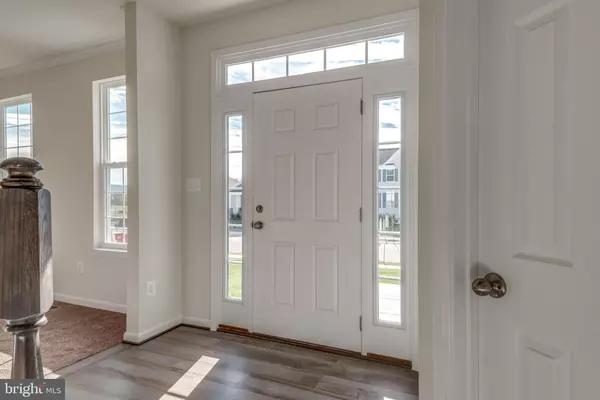$327,490
$329,990
0.8%For more information regarding the value of a property, please contact us for a free consultation.
201 SHALLOW CREEK DR Ranson, WV 25438
4 Beds
3 Baths
3,126 SqFt
Key Details
Sold Price $327,490
Property Type Single Family Home
Sub Type Detached
Listing Status Sold
Purchase Type For Sale
Square Footage 3,126 sqft
Price per Sqft $104
Subdivision Shenandoah Springs
MLS Listing ID WVJF136054
Sold Date 01/30/20
Style Colonial
Bedrooms 4
Full Baths 2
Half Baths 1
HOA Fees $40/mo
HOA Y/N Y
Abv Grd Liv Area 2,543
Originating Board BRIGHT
Year Built 2019
Tax Year 2020
Lot Size 7,350 Sqft
Acres 0.17
Property Sub-Type Detached
Property Description
Home currently being built for delivery in January 2020. Upgrades galore in this 2 story colonial with partially finished basement. Luxurious Owners Suite with Sitting room and Double Walk in closets. 7 Maple impressions Celestial flooring through Foyer, Kitchen and Family room. Expanded Family Room with extra windows, Ceiling fan pre wires throughout. Stainless appliances, granite kitchen counters, soft close cabinets, elegant Oak main staircase, owners spa bath, convenient upper level laundry, sunny finished rec room, and double wide areaway from lower level. Photos of similar selection and construction. Ask sales consultant about closing costs and special grant money!
Location
State WV
County Jefferson
Rooms
Other Rooms Living Room, Dining Room, Primary Bedroom, Bedroom 2, Bedroom 3, Bedroom 4, Family Room
Basement Connecting Stairway, Daylight, Partial, Full
Interior
Heating Heat Pump(s)
Cooling Central A/C
Equipment Stainless Steel Appliances
Appliance Stainless Steel Appliances
Heat Source Electric
Exterior
Parking Features Garage - Front Entry
Garage Spaces 2.0
Water Access N
Accessibility None
Attached Garage 2
Total Parking Spaces 2
Garage Y
Building
Story 3+
Sewer Public Sewer
Water Public
Architectural Style Colonial
Level or Stories 3+
Additional Building Above Grade, Below Grade
New Construction Y
Schools
School District Jefferson County Schools
Others
Senior Community No
Tax ID NO TAX RECORD
Ownership Fee Simple
SqFt Source Estimated
Special Listing Condition Standard
Read Less
Want to know what your home might be worth? Contact us for a FREE valuation!

Our team is ready to help you sell your home for the highest possible price ASAP

Bought with LORI ANN GARDENHOUR • Keller Williams Premier Realty
GET MORE INFORMATION





