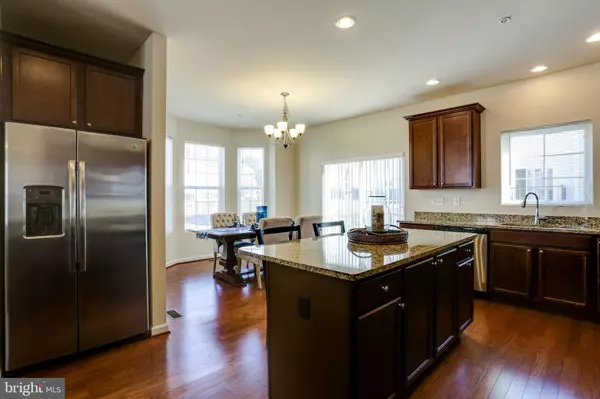$382,000
$389,000
1.8%For more information regarding the value of a property, please contact us for a free consultation.
8011 RAVENCLAW RD Elkridge, MD 21075
3 Beds
4 Baths
2,160 SqFt
Key Details
Sold Price $382,000
Property Type Townhouse
Sub Type End of Row/Townhouse
Listing Status Sold
Purchase Type For Sale
Square Footage 2,160 sqft
Price per Sqft $176
Subdivision Blue Stream
MLS Listing ID MDHW267750
Sold Date 02/28/20
Style Contemporary
Bedrooms 3
Full Baths 2
Half Baths 2
HOA Fees $103/mo
HOA Y/N Y
Abv Grd Liv Area 2,160
Originating Board BRIGHT
Year Built 2016
Annual Tax Amount $5,597
Tax Year 2019
Lot Size 1,546 Sqft
Acres 0.04
Property Description
***Price Improvement!*** Beautifully finished End-Unit Town House with the most recent Floor Plan in Blue Stream boasting 2,160 sq. ft of living space. Open Concept Living Room/Kitchen with Granite Bar Area makes this Town House an entertaining dream. The walk in pantry and sun lite dining area showcasing the bay window outlasts the competition. Walk to the lower level spacious Rec area to exit thru the sliding glass door onto the green grass back yard which is maintained by the HOA. Relax on the community benches or sun bathe on your end unit deck. 3 Bedrooms and 2 Full Upgraded Tiled Baths and 2 Half Baths. All of this in an incredible location close to I-95, Rt 100, Rt 175, MARC, BWI and FT Meade. Truly a Commuters Dream!
Location
State MD
County Howard
Zoning RESIDENTIAL
Rooms
Basement Walkout Level, Fully Finished
Main Level Bedrooms 3
Interior
Interior Features Ceiling Fan(s), Combination Kitchen/Dining, Family Room Off Kitchen, Kitchen - Gourmet, Primary Bath(s), Recessed Lighting, Walk-in Closet(s), Wood Floors
Heating Energy Star Heating System
Cooling Energy Star Cooling System, Central A/C
Flooring Hardwood, Carpet
Equipment Dishwasher, Disposal, Dryer, ENERGY STAR Clothes Washer, Oven/Range - Gas, Stainless Steel Appliances, Built-In Microwave, Energy Efficient Appliances
Furnishings No
Fireplace N
Window Features Bay/Bow,Screens
Appliance Dishwasher, Disposal, Dryer, ENERGY STAR Clothes Washer, Oven/Range - Gas, Stainless Steel Appliances, Built-In Microwave, Energy Efficient Appliances
Heat Source Natural Gas
Laundry Upper Floor
Exterior
Exterior Feature Deck(s)
Parking Features Garage - Front Entry, Garage Door Opener
Garage Spaces 2.0
Water Access N
Accessibility None
Porch Deck(s)
Attached Garage 1
Total Parking Spaces 2
Garage Y
Building
Story 3+
Sewer Public Sewer
Water Public
Architectural Style Contemporary
Level or Stories 3+
Additional Building Above Grade, Below Grade
Structure Type Dry Wall
New Construction N
Schools
School District Howard County Public School System
Others
HOA Fee Include Lawn Care Front,Lawn Care Rear,Snow Removal
Senior Community No
Tax ID 1401598105
Ownership Fee Simple
SqFt Source Assessor
Security Features Motion Detectors,Security System,Smoke Detector,Carbon Monoxide Detector(s)
Acceptable Financing Cash, Conventional, FHA, VA
Horse Property N
Listing Terms Cash, Conventional, FHA, VA
Financing Cash,Conventional,FHA,VA
Special Listing Condition Short Sale
Read Less
Want to know what your home might be worth? Contact us for a FREE valuation!

Our team is ready to help you sell your home for the highest possible price ASAP

Bought with Vah O Coulibaly • HomeSmart

GET MORE INFORMATION





