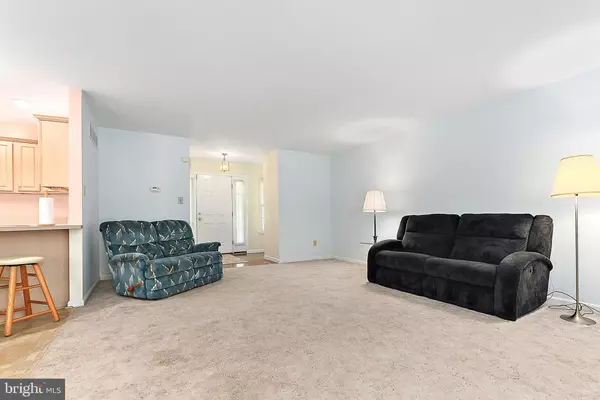$290,000
$299,000
3.0%For more information regarding the value of a property, please contact us for a free consultation.
309 PEBBLE VALLEY PL Dover, DE 19904
3 Beds
2 Baths
2,085 SqFt
Key Details
Sold Price $290,000
Property Type Single Family Home
Sub Type Detached
Listing Status Sold
Purchase Type For Sale
Square Footage 2,085 sqft
Price per Sqft $139
Subdivision Fox Hall West
MLS Listing ID DEKT238154
Sold Date 08/03/20
Style Ranch/Rambler
Bedrooms 3
Full Baths 2
HOA Y/N N
Abv Grd Liv Area 2,085
Originating Board BRIGHT
Year Built 1997
Annual Tax Amount $2,474
Tax Year 2019
Lot Size 0.340 Acres
Acres 0.34
Lot Dimensions 100.00 x 148.32
Property Description
Well cared for and move-in ready ranch home in the sought after neighborhood of Fox Hall West. This 3 bed/2 bath home is one floor living at its best. As you enter the home from the front porch, notice the hardwood flooring and two coat closets in the foyer. The formal dining room has chair rail and deep crown molding as well as a chandelier. The master suite boasts new carpet, walk-in closet, ceiling fan, double sinks and vanity, soaking tub as well as a shower. The kitchen has a separate eating area with a large double window and a door to the outside. There is also a peninsula with seating for two. Recessed lighting, lots of cabinets, garbage disposal, built-in microwave and a double stainless steel sink all make this kitchen a delight. The dishwasher is Bosch and the side by side refrigerator is Whirlpool. All appliances stay with the home, even the washer and dryer. The great room features a gas fireplace with marble surround. There is a nice sized addition with lots of windows, a ceiling fan and its own HVAC system. The sliding doors from this room exit onto a small composite deck with steps down to a patio, where you can relax, entertain or BBQ. The rear yard is also fenced. There is also a laundry closet and lots of ceiling fans with lights throughout the home. The two car garage comes with openers for your convenience. This is a must see home and will not last long on the market.
Location
State DE
County Kent
Area Capital (30802)
Zoning R8
Rooms
Other Rooms Living Room, Dining Room, Primary Bedroom, Bedroom 2, Bedroom 3, Kitchen, Breakfast Room, Sun/Florida Room, Bathroom 1, Primary Bathroom
Main Level Bedrooms 3
Interior
Interior Features Ceiling Fan(s), Chair Railings, Breakfast Area, Crown Moldings, Formal/Separate Dining Room, Primary Bath(s), Recessed Lighting, Soaking Tub
Hot Water Natural Gas
Heating Forced Air
Cooling Central A/C
Flooring Hardwood, Carpet, Laminated, Vinyl
Fireplaces Number 1
Equipment Built-In Microwave, Dishwasher, Disposal, Dryer, Oven/Range - Electric, Refrigerator, Washer
Window Features Energy Efficient,Double Pane,Screens,Vinyl Clad
Appliance Built-In Microwave, Dishwasher, Disposal, Dryer, Oven/Range - Electric, Refrigerator, Washer
Heat Source Natural Gas
Laundry Main Floor
Exterior
Exterior Feature Patio(s), Porch(es)
Garage Garage - Side Entry, Garage Door Opener, Inside Access, Oversized
Garage Spaces 8.0
Fence Rear, Wood
Waterfront N
Water Access N
Roof Type Architectural Shingle
Accessibility 2+ Access Exits
Porch Patio(s), Porch(es)
Attached Garage 2
Total Parking Spaces 8
Garage Y
Building
Lot Description Partly Wooded
Story 1
Foundation Crawl Space
Sewer Public Sewer
Water Public
Architectural Style Ranch/Rambler
Level or Stories 1
Additional Building Above Grade, Below Grade
Structure Type Dry Wall
New Construction N
Schools
School District Capital
Others
Senior Community No
Tax ID ED-05-07605-07-2000-000
Ownership Fee Simple
SqFt Source Assessor
Acceptable Financing Cash, Conventional, FHA
Listing Terms Cash, Conventional, FHA
Financing Cash,Conventional,FHA
Special Listing Condition Standard
Read Less
Want to know what your home might be worth? Contact us for a FREE valuation!

Our team is ready to help you sell your home for the highest possible price ASAP

Bought with Victoria I Hudgins • Patterson-Schwartz-Dover

GET MORE INFORMATION





