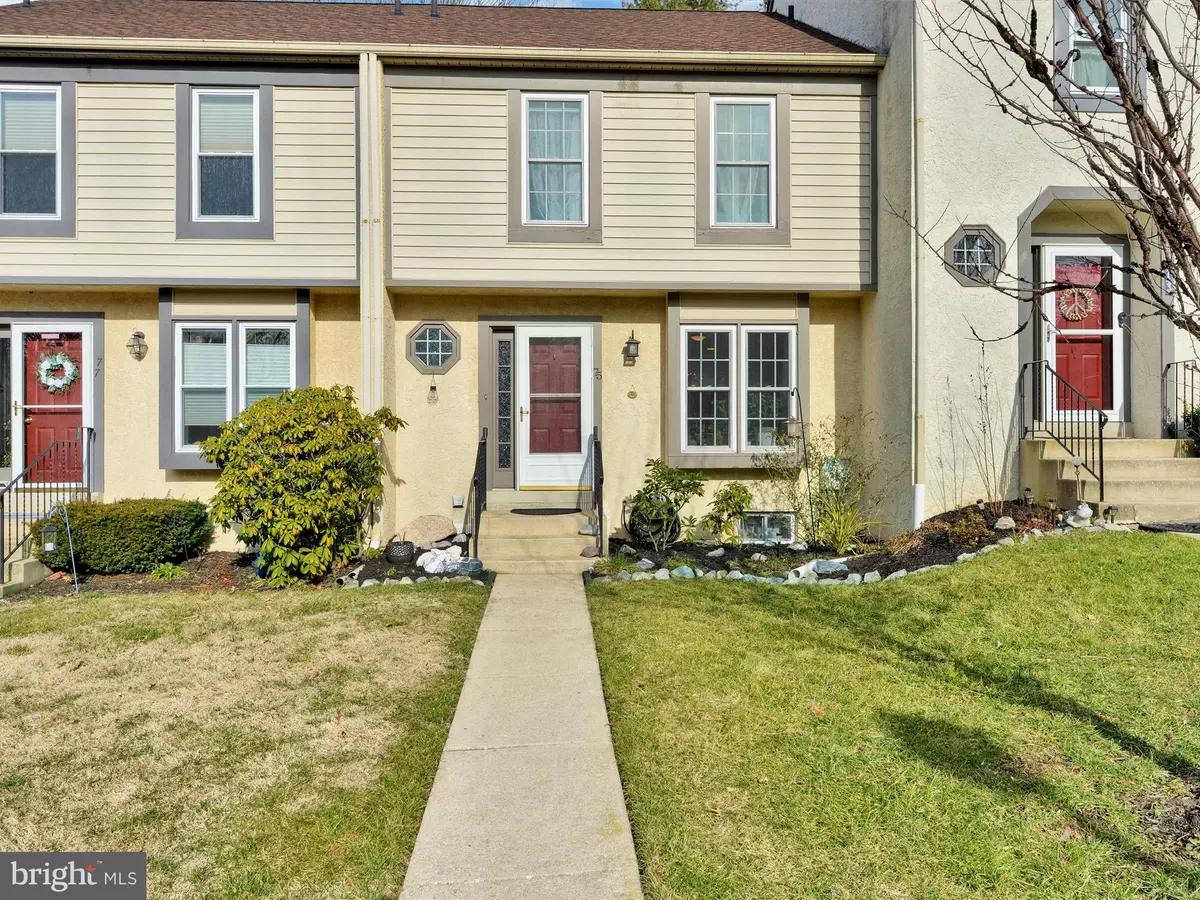$270,000
$274,900
1.8%For more information regarding the value of a property, please contact us for a free consultation.
75 TALBOT CT Media, PA 19063
2 Beds
3 Baths
1,650 SqFt
Key Details
Sold Price $270,000
Property Type Townhouse
Sub Type Interior Row/Townhouse
Listing Status Sold
Purchase Type For Sale
Square Footage 1,650 sqft
Price per Sqft $163
Subdivision Pennell Pl
MLS Listing ID PADE508582
Sold Date 05/07/20
Style Traditional
Bedrooms 2
Full Baths 2
Half Baths 1
HOA Fees $130/mo
HOA Y/N Y
Abv Grd Liv Area 1,400
Originating Board BRIGHT
Year Built 1987
Annual Tax Amount $3,825
Tax Year 2020
Lot Size 1,568 Sqft
Acres 0.04
Property Description
Welcome to 75 Talbot Ct, a beautifully updated and well-maintained townhome in the award-winning Rose Tree Media School District. Upon entering, you will be greeted with an open and airy main floor, as a front kitchen featuring a bay window looks out across the dining room area, into the living room, through the Anderson sliding glass door and onto a 14'x14' deck (largest allowed per HOA - newly built in 2016). A main floor powder room, adjacent to the entryway, finishes off this level. From ceiling fans and light fixtures, to fresh paint and new carpeting, to stainless steel kitchen appliances (from 2018), recent upgrades are noticeable throughout the entire main floor. Follow the new carpeting upstairs to 2 equally large bedrooms, each with en suite baths that also feature tasteful updates (new vanity and fixtures in the rear bath; new flooring, sink and fixtures in the front bath). An oversized hallway, linen closet (fit with the original W/D hookups) completes this 2nd floor. Then head downstairs to the basement, where the re-finished half (currently utilized as a 3rd bedroom), provides a perfect extra entertainment/family room area or an expanded toy/play room, while the unfinished portion offers laundry, ample storage and utility access. A newer roof (2012) and newer HVAC (2013, with a professional duct work cleaning in 2019) complete this very well loved and maintained home. Don't miss this golden opportunity in Pennell Place; a neighborhood so quaint and quiet, you'd never expect it to be so convenient. Yet, you can be on RT 1 in seconds, 476 in minutes, and are within 2 miles of the future Wawa Regional Rail Station, scheduled for completion in 2021. If past sales in this neighborhood are any indication, this unit will be gone before you know it! Enjoy a "Virtual Showing" from the comforts of your home, using the following link - unbranded.youriguide.com/75_talbot_ct_media_pa - and easily navigate the 360 deg views throughout!
Location
State PA
County Delaware
Area Middletown Twp (10427)
Zoning RESIDENTIAL
Direction Southwest
Rooms
Other Rooms Living Room, Dining Room, Primary Bedroom, Bedroom 2, Kitchen, Bathroom 2, Primary Bathroom, Half Bath
Basement Full, Partially Finished
Interior
Interior Features Ceiling Fan(s), Floor Plan - Open, Primary Bath(s), Stall Shower, Tub Shower
Hot Water Electric
Heating Forced Air
Cooling Central A/C
Flooring Hardwood, Carpet, Laminated
Equipment Dishwasher, Oven/Range - Electric, Refrigerator, Stainless Steel Appliances
Furnishings No
Fireplace N
Window Features Bay/Bow
Appliance Dishwasher, Oven/Range - Electric, Refrigerator, Stainless Steel Appliances
Heat Source Electric
Exterior
Exterior Feature Deck(s)
Parking On Site 1
Water Access N
Roof Type Architectural Shingle
Accessibility None
Porch Deck(s)
Garage N
Building
Story 2
Sewer Public Sewer
Water Public
Architectural Style Traditional
Level or Stories 2
Additional Building Above Grade, Below Grade
New Construction N
Schools
Elementary Schools Glenwood
Middle Schools Springton Lake
High Schools Penncrest
School District Rose Tree Media
Others
Pets Allowed Y
HOA Fee Include Common Area Maintenance,Lawn Maintenance,Snow Removal,Trash
Senior Community No
Tax ID 27-00-02610-65
Ownership Fee Simple
SqFt Source Assessor
Acceptable Financing Cash, Conventional, FHA, VA
Listing Terms Cash, Conventional, FHA, VA
Financing Cash,Conventional,FHA,VA
Special Listing Condition Standard
Pets Allowed No Pet Restrictions
Read Less
Want to know what your home might be worth? Contact us for a FREE valuation!

Our team is ready to help you sell your home for the highest possible price ASAP

Bought with William E Finigan • Long & Foster Real Estate, Inc.
GET MORE INFORMATION





