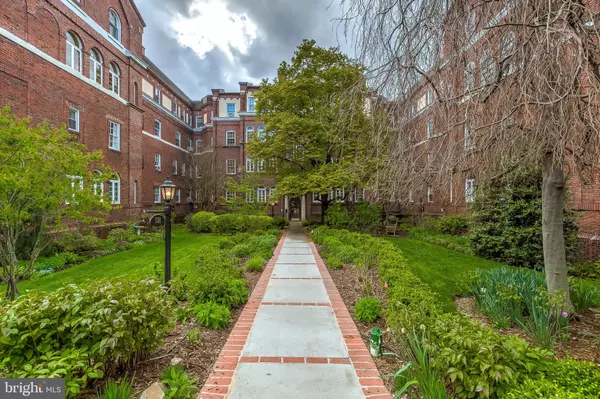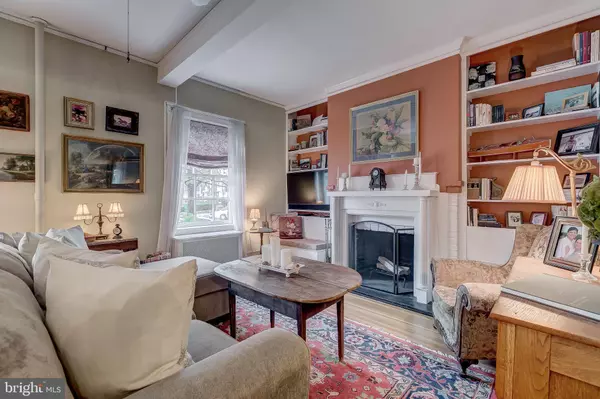$185,000
$185,000
For more information regarding the value of a property, please contact us for a free consultation.
3024 N CALVERT ST Baltimore, MD 21218
3 Beds
2 Baths
1,400 SqFt
Key Details
Sold Price $185,000
Property Type Condo
Sub Type Condo/Co-op
Listing Status Sold
Purchase Type For Sale
Square Footage 1,400 sqft
Price per Sqft $132
Subdivision Charles Village
MLS Listing ID MDBA507174
Sold Date 06/19/20
Style Craftsman
Bedrooms 3
Full Baths 1
Half Baths 1
Condo Fees $757/mo
HOA Y/N N
Abv Grd Liv Area 1,400
Originating Board BRIGHT
Year Built 1915
Tax Year 2019
Property Description
Undoubtedly one of the best units in Calvert Court, this gem has many updates & amenities, a great floor plan and an enviable location within the building. Entry into the unit is on the main level yet you are above street level and once inside you are completely enveloped in calm. The living space is on the 1st floor and the bedrooms are above giving the impression of living in a single family home. Amenities include an opened up gourmet kitchen w/ breakfast bar and generous pantry, living room with fireplace, separate dining area, sun-room overlooking the court yard, 1st floor powder room, hardwood floors. The 2nd floor has 3 bedrooms and a full bath, lots of closet space and great views of the courtyard and Calvert St. Close to shops, restaurants, the BMA, Hopkins Homewood campus, Union Memorial and easy access to downtown makes this property an urban dream. (Be sure to check out the 3 D tour and the floor plans).
Location
State MD
County Baltimore City
Zoning R-8
Rooms
Other Rooms Living Room, Dining Room, Primary Bedroom, Bedroom 2, Bedroom 3, Kitchen, Sun/Florida Room
Interior
Interior Features Built-Ins, Wood Floors, Formal/Separate Dining Room, Floor Plan - Traditional, Kitchen - Island
Heating Radiator
Cooling Window Unit(s)
Equipment Built-In Microwave, Dishwasher, Oven/Range - Gas, Refrigerator
Appliance Built-In Microwave, Dishwasher, Oven/Range - Gas, Refrigerator
Heat Source Natural Gas
Exterior
Amenities Available Laundry Facilities, Common Grounds
Water Access N
Accessibility None
Garage N
Building
Story 2
Unit Features Garden 1 - 4 Floors
Sewer Public Sewer
Water Public
Architectural Style Craftsman
Level or Stories 2
Additional Building Above Grade, Below Grade
New Construction N
Schools
School District Baltimore City Public Schools
Others
HOA Fee Include Ext Bldg Maint,Common Area Maintenance,Gas,Heat,Lawn Maintenance,Sewer,Snow Removal,Taxes,Water
Senior Community No
Tax ID 0312193859 025
Ownership Cooperative
Special Listing Condition Standard
Read Less
Want to know what your home might be worth? Contact us for a FREE valuation!

Our team is ready to help you sell your home for the highest possible price ASAP

Bought with Robert J Breeden • RE/MAX Sails Inc.
GET MORE INFORMATION





