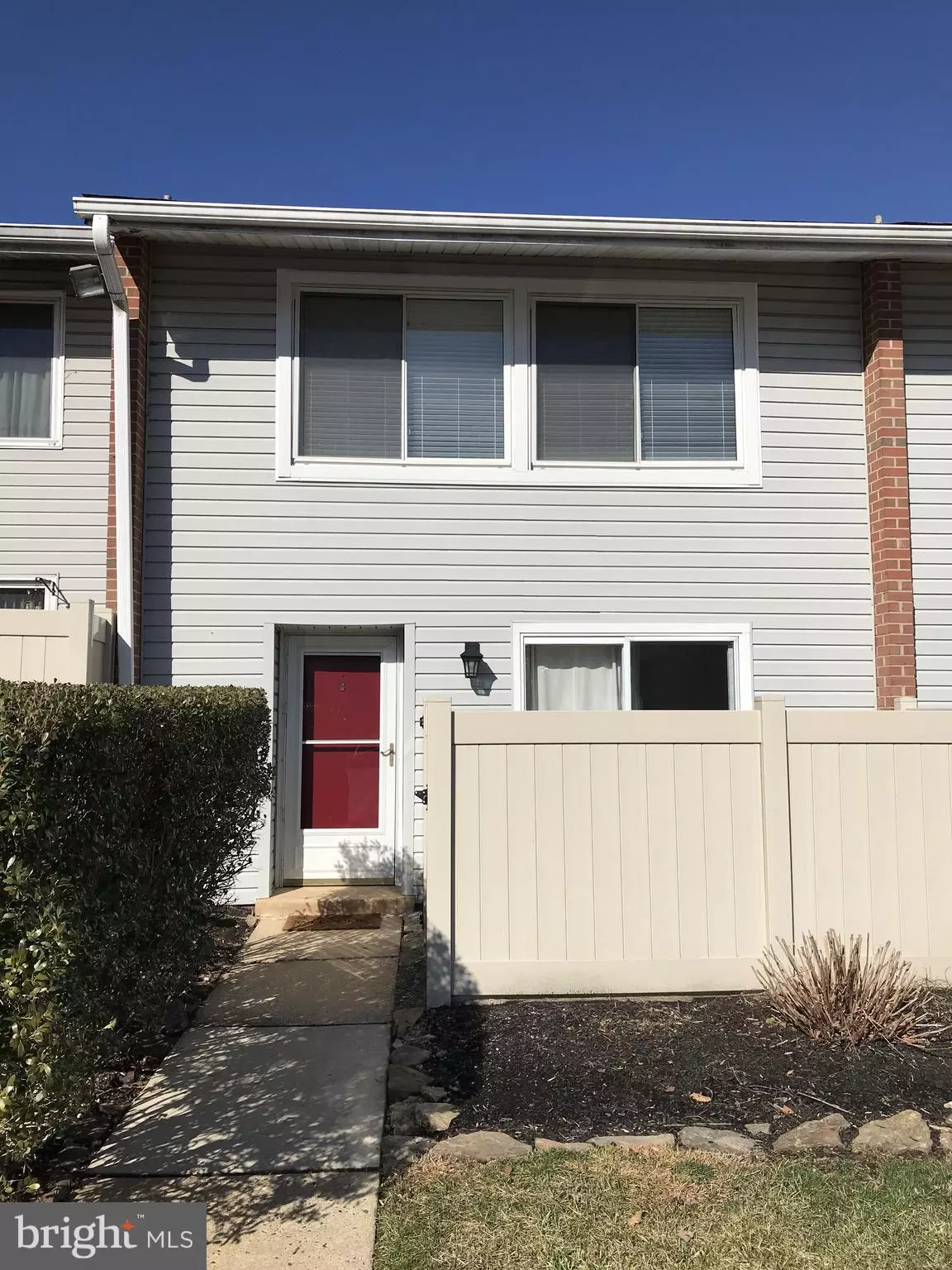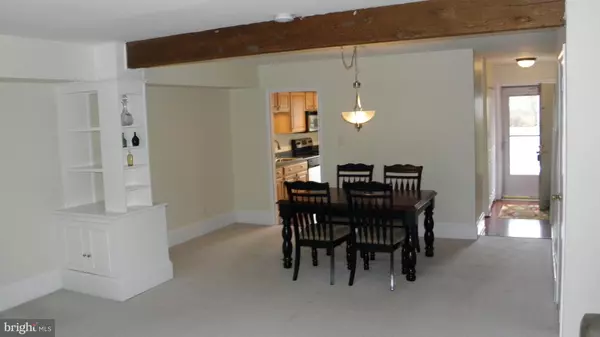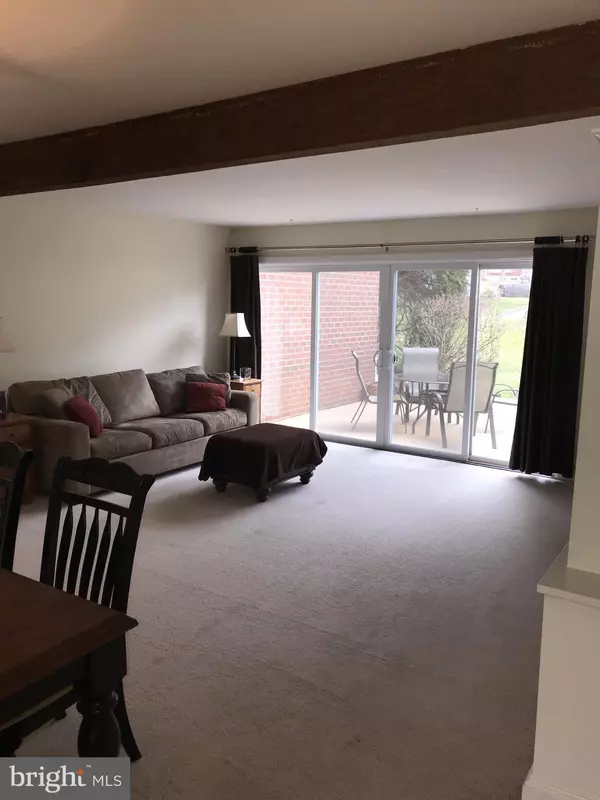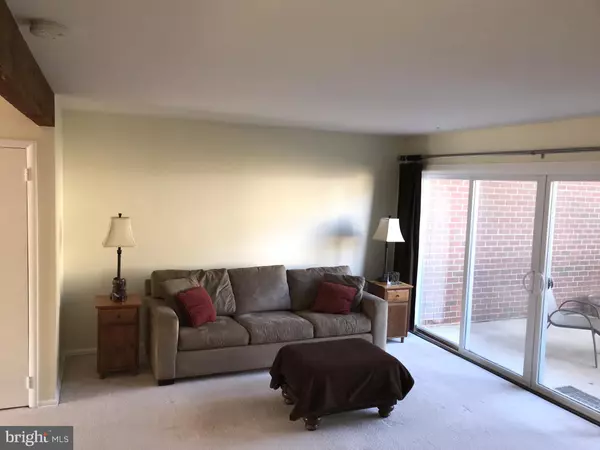$210,000
$227,900
7.9%For more information regarding the value of a property, please contact us for a free consultation.
8 THISTLE CT Wilmington, DE 19810
3 Beds
3 Baths
1,525 SqFt
Key Details
Sold Price $210,000
Property Type Townhouse
Sub Type Interior Row/Townhouse
Listing Status Sold
Purchase Type For Sale
Square Footage 1,525 sqft
Price per Sqft $137
Subdivision Timber Run
MLS Listing ID DENC494032
Sold Date 04/14/20
Style Traditional
Bedrooms 3
Full Baths 1
Half Baths 2
HOA Fees $257/mo
HOA Y/N Y
Abv Grd Liv Area 1,525
Originating Board BRIGHT
Year Built 1972
Annual Tax Amount $1,484
Tax Year 2019
Property Description
N. Wilmington & Brandywine School District Rare find in Timber Run. This townhouse has been beautifully maintained!Highlights include: Freshly painted, extra-large living space, open floor plan, updated bathrooms, 2nd floor laundry, master walk-in closet, built-ins, tons of privacy, low taxes (compared to others in area) and super close to I95 for all of your commuting needs.The low HOA fee covers the following: Water, trash, exterior building and lawn maintenance, snow removal, insurance coverage to drywall and all concrete patios including crawlspace.Property is coming with a one year home warranty!
Location
State DE
County New Castle
Area Brandywine (30901)
Zoning NCGA
Rooms
Other Rooms Dining Room, Bedroom 2, Bedroom 3, Kitchen, Family Room, Primary Bathroom
Basement Crawl Space
Interior
Interior Features Carpet, Ceiling Fan(s), Walk-in Closet(s), Wood Floors
Heating Forced Air
Cooling Central A/C
Flooring Carpet, Hardwood
Equipment Stainless Steel Appliances
Appliance Stainless Steel Appliances
Heat Source Natural Gas
Laundry Upper Floor
Exterior
Exterior Feature Patio(s)
Parking On Site 2
Water Access N
Roof Type Shingle
Accessibility Level Entry - Main
Porch Patio(s)
Garage N
Building
Story 2
Sewer Public Sewer
Water Public
Architectural Style Traditional
Level or Stories 2
Additional Building Above Grade, Below Grade
New Construction N
Schools
Elementary Schools Lancashire
Middle Schools Talley
High Schools Concord
School District Brandywine
Others
HOA Fee Include Ext Bldg Maint,Insurance,Lawn Maintenance,Snow Removal,Trash,Water
Senior Community No
Tax ID 0602500232C0116
Ownership Fee Simple
SqFt Source Estimated
Acceptable Financing Cash, Conventional, FHA
Listing Terms Cash, Conventional, FHA
Financing Cash,Conventional,FHA
Special Listing Condition Standard
Read Less
Want to know what your home might be worth? Contact us for a FREE valuation!

Our team is ready to help you sell your home for the highest possible price ASAP

Bought with Travis L Dorman • RE/MAX Elite

GET MORE INFORMATION





