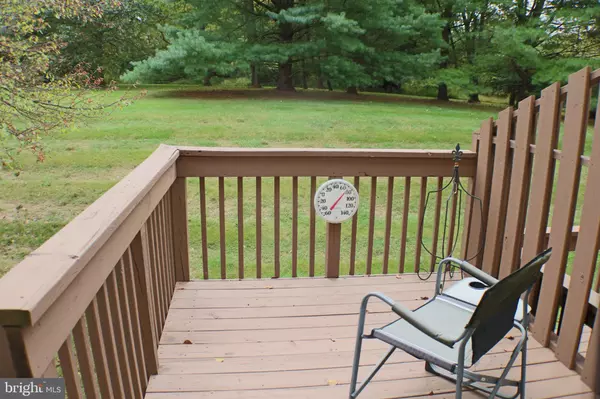$299,900
$299,900
For more information regarding the value of a property, please contact us for a free consultation.
123 STEWARTS CT #204 Phoenixville, PA 19460
3 Beds
3 Baths
2,305 SqFt
Key Details
Sold Price $299,900
Property Type Townhouse
Sub Type Interior Row/Townhouse
Listing Status Sold
Purchase Type For Sale
Square Footage 2,305 sqft
Price per Sqft $130
Subdivision Charlestown Hunt
MLS Listing ID PACT488482
Sold Date 04/16/20
Style Colonial
Bedrooms 3
Full Baths 2
Half Baths 1
HOA Fees $275/mo
HOA Y/N Y
Abv Grd Liv Area 1,805
Originating Board BRIGHT
Year Built 1996
Annual Tax Amount $4,431
Tax Year 2020
Lot Size 1,805 Sqft
Acres 0.04
Lot Dimensions 0.00 x 0.00
Property Description
Welcome to this Charlestown Hunt townhouse being offered for sale by the original owner. 4 levels of finished living space. The main level consists of an entry foyer with access to garage, powder room, laundry room, and a coat closet. The kitchen offers a breakfast room with hardwood flooring. The rear of the home has a large living room/ dining room with fireplace and sliding door to the rear deck. The second level has a large master bedroom with vaulted ceiling, walk in closet and full bathroom with soaking tub, double sink and stall shower. 2 additional bedrooms and hallway bathroom complete the second floor. The large finished loft makes a great 4th bedroom, office, rec room or simply extra storage. Full finished basement family room and utility room. Garage and driveway parking with ample guest parking space down the street. The homeowner's association has a lot to offer! All exterior maintenance is covered on the buildings, the grounds, snow removal, trash removal. There is a club house, pool, tennis court and a playground. This home backs up to private open space. Conveniently located off of Rt 29 only minutes to downtown Phoenixville.
Location
State PA
County Chester
Area Charlestown Twp (10335)
Zoning PRD1
Rooms
Other Rooms Living Room, Dining Room, Primary Bedroom, Bedroom 2, Bedroom 3, Kitchen, Family Room, Foyer, Laundry, Loft
Basement Full, Fully Finished
Interior
Interior Features Attic, Breakfast Area, Carpet, Kitchen - Eat-In, Primary Bath(s), Recessed Lighting, Soaking Tub, Stall Shower, Walk-in Closet(s), Window Treatments, Wood Floors
Hot Water Natural Gas
Heating Forced Air
Cooling Central A/C
Flooring Carpet, Ceramic Tile, Hardwood
Fireplaces Number 1
Fireplaces Type Wood
Equipment Built-In Microwave, Dishwasher, Dryer - Electric, Freezer, Oven/Range - Electric, Refrigerator, Washer
Fireplace Y
Appliance Built-In Microwave, Dishwasher, Dryer - Electric, Freezer, Oven/Range - Electric, Refrigerator, Washer
Heat Source Natural Gas
Laundry Main Floor
Exterior
Parking Features Garage - Front Entry, Inside Access
Garage Spaces 1.0
Amenities Available Club House, Common Grounds, Exercise Room, Jog/Walk Path, Tennis Courts, Tot Lots/Playground
Water Access N
View Trees/Woods
Roof Type Shingle
Accessibility None
Attached Garage 1
Total Parking Spaces 1
Garage Y
Building
Story 3+
Sewer Public Sewer
Water Public
Architectural Style Colonial
Level or Stories 3+
Additional Building Above Grade, Below Grade
Structure Type Dry Wall,Vaulted Ceilings
New Construction N
Schools
School District Great Valley
Others
HOA Fee Include Common Area Maintenance,Ext Bldg Maint,Lawn Care Front,Lawn Care Rear,Pool(s),Recreation Facility,Snow Removal
Senior Community No
Tax ID 35-02 -0249
Ownership Fee Simple
SqFt Source Assessor
Acceptable Financing Conventional, Cash
Horse Property N
Listing Terms Conventional, Cash
Financing Conventional,Cash
Special Listing Condition Standard
Read Less
Want to know what your home might be worth? Contact us for a FREE valuation!

Our team is ready to help you sell your home for the highest possible price ASAP

Bought with Ellen L Brown • Compass RE

GET MORE INFORMATION





