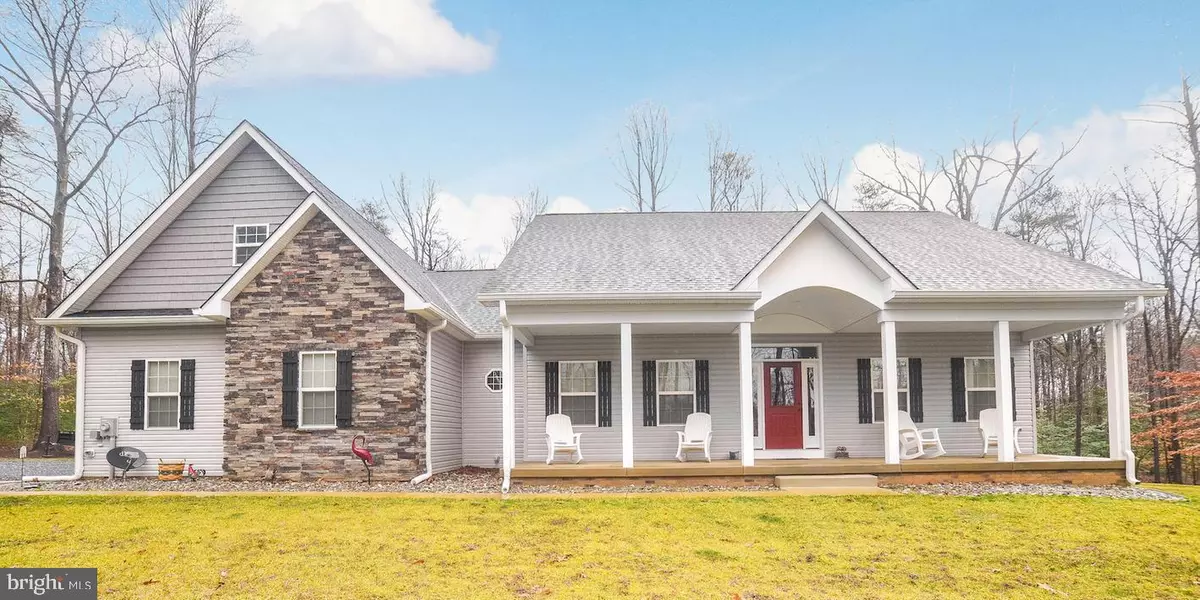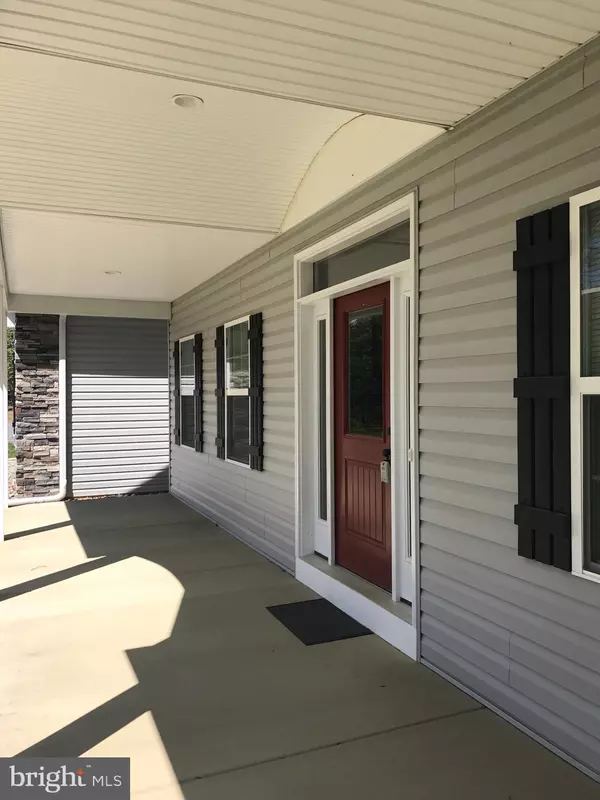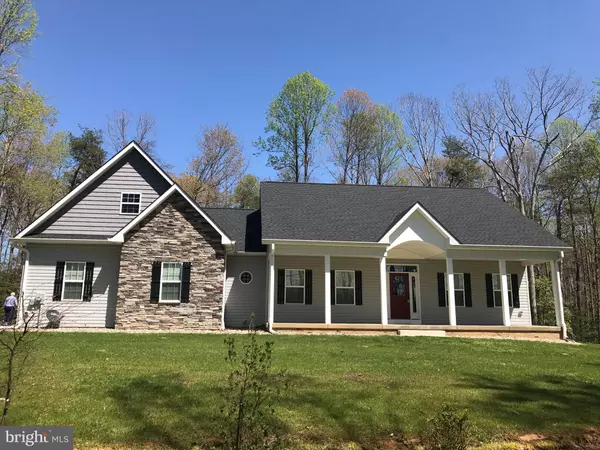$485,000
$489,900
1.0%For more information regarding the value of a property, please contact us for a free consultation.
27680 GLEBE FARM LN Mechanicsville, MD 20659
3 Beds
3 Baths
3,129 SqFt
Key Details
Sold Price $485,000
Property Type Single Family Home
Sub Type Detached
Listing Status Sold
Purchase Type For Sale
Square Footage 3,129 sqft
Price per Sqft $155
Subdivision None Available
MLS Listing ID MDSM168750
Sold Date 05/13/20
Style Ranch/Rambler
Bedrooms 3
Full Baths 2
Half Baths 1
HOA Y/N N
Abv Grd Liv Area 3,129
Originating Board BRIGHT
Year Built 2018
Annual Tax Amount $4,091
Tax Year 2019
Lot Size 2.440 Acres
Acres 2.44
Property Description
Gorgeous Custom Built Rambler, Large open floor plan, 9 ft. ceilings, tray ceiling in family room and Master Bedroom- both with lighting in the trays. Recessed lighting, ceiling fans throughout. Gleaming hardwood floors, carpeted bedrooms. Master Bedroom is very large and features a nice size walk in closet, a full bath with a vanity, water closet, and gorgeous shower with a built in seat to relax on. Front porch is great for a relaxing evening watching the sunset, the back patio is off the kitchen and great for entertaining on. Yard gives you plenty of room to play and just enjoy nature.Over sized two car garage gives you ample room for two large vehicles and still room for your motorcycle or other toys, plus room for work benches etc., and a closet for additional storage. BONUS room over the garage would be great for an in law suite, home office, game room or just additional storage. This home is a must see! Clean and ready for new owners.Seller is motived! Some closing assistance available. Home warranty paid at closing for the buyer.
Location
State MD
County Saint Marys
Zoning RPD
Rooms
Other Rooms Bonus Room
Main Level Bedrooms 3
Interior
Interior Features Breakfast Area, Carpet, Ceiling Fan(s), Dining Area, Entry Level Bedroom, Family Room Off Kitchen, Floor Plan - Open, Primary Bath(s), Pantry, Recessed Lighting, Stall Shower, Upgraded Countertops, Walk-in Closet(s), Wood Floors
Hot Water Electric
Heating Heat Pump(s)
Cooling Heat Pump(s)
Flooring Hardwood, Ceramic Tile, Carpet
Fireplaces Number 1
Fireplaces Type Stone, Gas/Propane
Equipment Built-In Microwave, Dishwasher, Dryer, Exhaust Fan, Icemaker, Microwave, Oven - Double, Oven - Self Cleaning, Oven - Wall, Oven/Range - Gas, Range Hood, Stainless Steel Appliances, Washer, Water Heater
Furnishings No
Fireplace Y
Window Features Energy Efficient
Appliance Built-In Microwave, Dishwasher, Dryer, Exhaust Fan, Icemaker, Microwave, Oven - Double, Oven - Self Cleaning, Oven - Wall, Oven/Range - Gas, Range Hood, Stainless Steel Appliances, Washer, Water Heater
Heat Source Electric
Laundry Main Floor
Exterior
Exterior Feature Porch(es), Patio(s), Roof
Parking Features Garage - Side Entry, Garage Door Opener, Additional Storage Area, Oversized
Garage Spaces 2.0
Water Access N
View Pond
Roof Type Architectural Shingle
Street Surface Gravel
Accessibility None
Porch Porch(es), Patio(s), Roof
Attached Garage 2
Total Parking Spaces 2
Garage Y
Building
Lot Description Cleared, Backs to Trees, Landscaping, Front Yard, Level
Story 1
Foundation Crawl Space
Sewer Community Septic Tank, Private Septic Tank
Water Well
Architectural Style Ranch/Rambler
Level or Stories 1
Additional Building Above Grade, Below Grade
New Construction N
Schools
School District St. Mary'S County Public Schools
Others
Senior Community No
Tax ID 1906068413
Ownership Fee Simple
SqFt Source Assessor
Acceptable Financing Conventional, FHA, VA
Horse Property N
Listing Terms Conventional, FHA, VA
Financing Conventional,FHA,VA
Special Listing Condition Standard
Read Less
Want to know what your home might be worth? Contact us for a FREE valuation!

Our team is ready to help you sell your home for the highest possible price ASAP

Bought with Catherine C Meyers • RE/MAX 100

GET MORE INFORMATION





