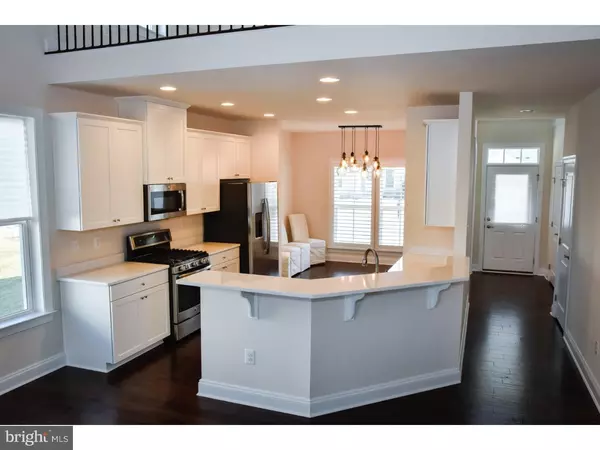$394,840
$394,840
For more information regarding the value of a property, please contact us for a free consultation.
411 EVERGREEN DR Gilbertsville, PA 19525
3 Beds
3 Baths
2,380 SqFt
Key Details
Sold Price $394,840
Property Type Single Family Home
Sub Type Detached
Listing Status Sold
Purchase Type For Sale
Square Footage 2,380 sqft
Price per Sqft $165
Subdivision Woodfield
MLS Listing ID PAMC614464
Sold Date 02/21/20
Style Traditional
Bedrooms 3
Full Baths 2
Half Baths 1
HOA Fees $65/mo
HOA Y/N Y
Abv Grd Liv Area 1,848
Originating Board BRIGHT
Year Built 2019
Tax Year 2019
Lot Size 8,712 Sqft
Acres 0.2
Property Description
Start Living Your Dreams! Woodfield offers spacious new singlefamily homes near shopping, dining and recreation, in the Boyertown Area School District in Gilbertsville, PA! The Ashford is one of our stunning first-floor owner's suite designs. As you enter the foyer, you have a dramatic view of the spacious light-filled great room which opens to the second level and can adjoin an optional morning room for even more light and space. The well-equipped country kitchen with pantry conveniently adjoins the great room and gives you plenty of room to cook. The luxurious first-floor owner's suite with optional tray ceiling features a walk-in closet, oversized shower and double bowl vanity. You can further enhance your bath with a soaking tub and separate shower. Upstairs are two additional bedrooms, a full bath and optional bonus room. The loft offers a quiet place to read, extra living space, or a computer nook. The Ashford includes three bedrooms, two and a half baths, a two-car garage, and a first-floor laundry room. A finished basement can include an optional media room and full bath. Photos represent a decorated model home.
Location
State PA
County Montgomery
Area New Hanover Twp (10647)
Zoning RESIDENTIAL
Rooms
Other Rooms Living Room, Dining Room, Primary Bedroom, Bedroom 2, Kitchen, Family Room, Bedroom 1, Laundry, Other, Attic
Basement Full, Fully Finished, Drainage System, Partially Finished
Main Level Bedrooms 1
Interior
Interior Features Primary Bath(s), Kitchen - Island, Butlers Pantry
Hot Water Natural Gas
Heating Hot Water, Energy Star Heating System, Programmable Thermostat
Cooling Central A/C
Flooring Wood, Tile/Brick, Hardwood, Partially Carpeted
Equipment Built-In Range, Dishwasher, Disposal, Energy Efficient Appliances, Built-In Microwave
Fireplace N
Window Features Energy Efficient
Appliance Built-In Range, Dishwasher, Disposal, Energy Efficient Appliances, Built-In Microwave
Heat Source Natural Gas
Laundry Main Floor
Exterior
Parking Features Garage - Front Entry
Garage Spaces 4.0
Utilities Available Cable TV
Amenities Available Common Grounds, Jog/Walk Path, Picnic Area, Tot Lots/Playground
Water Access N
Roof Type Shingle
Accessibility None
Attached Garage 2
Total Parking Spaces 4
Garage Y
Building
Lot Description Rear Yard
Story 2
Foundation Concrete Perimeter
Sewer Public Sewer
Water Public
Architectural Style Traditional
Level or Stories 2
Additional Building Above Grade, Below Grade
New Construction Y
Schools
School District Boyertown Area
Others
Pets Allowed Y
HOA Fee Include Common Area Maintenance,Snow Removal,Trash
Senior Community No
Tax ID NO TAX RECORD
Ownership Fee Simple
SqFt Source Estimated
Acceptable Financing Conventional, VA, FHA 203(b)
Listing Terms Conventional, VA, FHA 203(b)
Financing Conventional,VA,FHA 203(b)
Special Listing Condition Standard
Pets Allowed Case by Case Basis
Read Less
Want to know what your home might be worth? Contact us for a FREE valuation!

Our team is ready to help you sell your home for the highest possible price ASAP

Bought with Non Member • Non Subscribing Office
GET MORE INFORMATION





