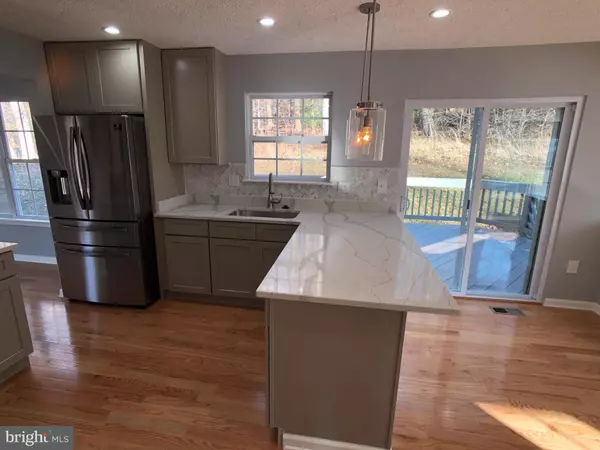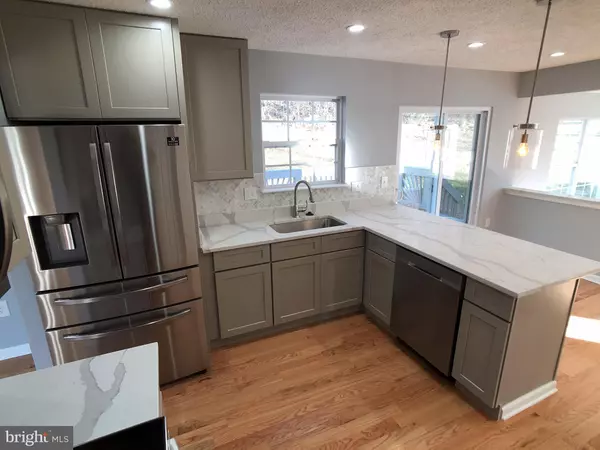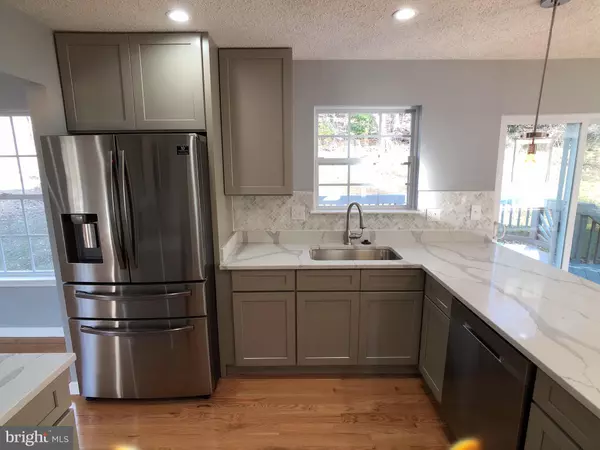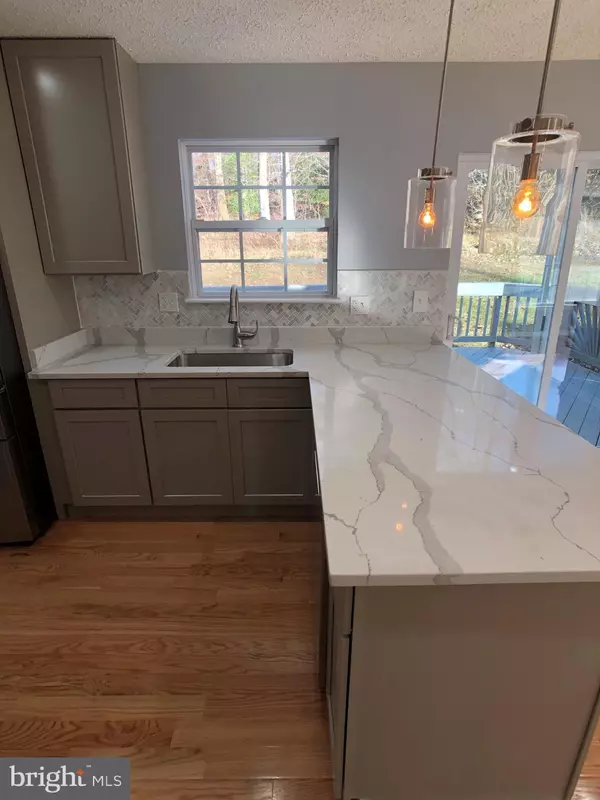$352,000
$349,900
0.6%For more information regarding the value of a property, please contact us for a free consultation.
5532 AUBURN CT Bryans Road, MD 20616
3 Beds
4 Baths
1,834 SqFt
Key Details
Sold Price $352,000
Property Type Single Family Home
Sub Type Detached
Listing Status Sold
Purchase Type For Sale
Square Footage 1,834 sqft
Price per Sqft $191
Subdivision South Hampton
MLS Listing ID MDCH209756
Sold Date 03/31/20
Style Colonial
Bedrooms 3
Full Baths 3
Half Baths 1
HOA Fees $133/qua
HOA Y/N Y
Abv Grd Liv Area 1,834
Originating Board BRIGHT
Year Built 1999
Annual Tax Amount $3,343
Tax Year 2020
Lot Size 0.282 Acres
Acres 0.28
Property Description
JUST RENOVATED! FALL IN LOVE with this BEAUTIFUL 3BR/3.5Bath Renovation on a CUL-DE-SAC! NEW KITCHEN, NEW BATHROOMS, HIGH END TILE WORK, NEW WOOD FLOORS, NEW PAINT AND MUCH MORE! 2,500+ square feet of finished living area! Everything is new! This sun-filled home features gleaming wood floors throughout, a soft paint palette, and fully finished basement. Enter through foyer to a formal living room leading to a separate dining room. You'll LOVE the gourmet Kitchen with stainless steel appliances, granite countertops, ceramic tile backsplash and the L shape countertop offers a breakfast bar open to the breakfast room and adjacent family room and with an access to the deck and backyard. The upper level features 3 bedrooms all with new carpeting, a Master Bedroom with his and her Master Walk-in Closets and an attached Master Bath with double vanity, separate shower and jetted tub. The lower level features a spacious carpeted media room a full bath. Enjoy the outdoors on the deck and backyard perfect for summer cookouts. COME SEE THIS PERFECT FAMILY HOME TODAY!
Location
State MD
County Charles
Zoning RL
Rooms
Other Rooms Living Room, Dining Room, Primary Bedroom, Bedroom 2, Bedroom 3, Kitchen, Family Room, Foyer, Breakfast Room, Media Room, Bathroom 2, Bathroom 3, Primary Bathroom, Half Bath
Basement Fully Finished
Interior
Interior Features Attic, Kitchen - Table Space, Primary Bath(s), Breakfast Area, Carpet, Kitchen - Gourmet, Recessed Lighting, Soaking Tub, Upgraded Countertops, Wood Floors
Heating Forced Air
Cooling Central A/C
Fireplaces Number 1
Fireplaces Type Mantel(s)
Equipment Dishwasher, Disposal, Oven/Range - Gas, Refrigerator, Stove, Washer, Dryer, Built-In Microwave
Fireplace Y
Appliance Dishwasher, Disposal, Oven/Range - Gas, Refrigerator, Stove, Washer, Dryer, Built-In Microwave
Heat Source Natural Gas
Exterior
Water Access N
Accessibility None
Garage N
Building
Lot Description Cul-de-sac
Story 3+
Sewer Public Sewer
Water Public
Architectural Style Colonial
Level or Stories 3+
Additional Building Above Grade
New Construction N
Schools
School District Charles County Public Schools
Others
Senior Community No
Tax ID 0907059132
Ownership Fee Simple
SqFt Source Estimated
Special Listing Condition Standard
Read Less
Want to know what your home might be worth? Contact us for a FREE valuation!

Our team is ready to help you sell your home for the highest possible price ASAP

Bought with Sharmila H Viswasam • Barsch Realty LLC
GET MORE INFORMATION





