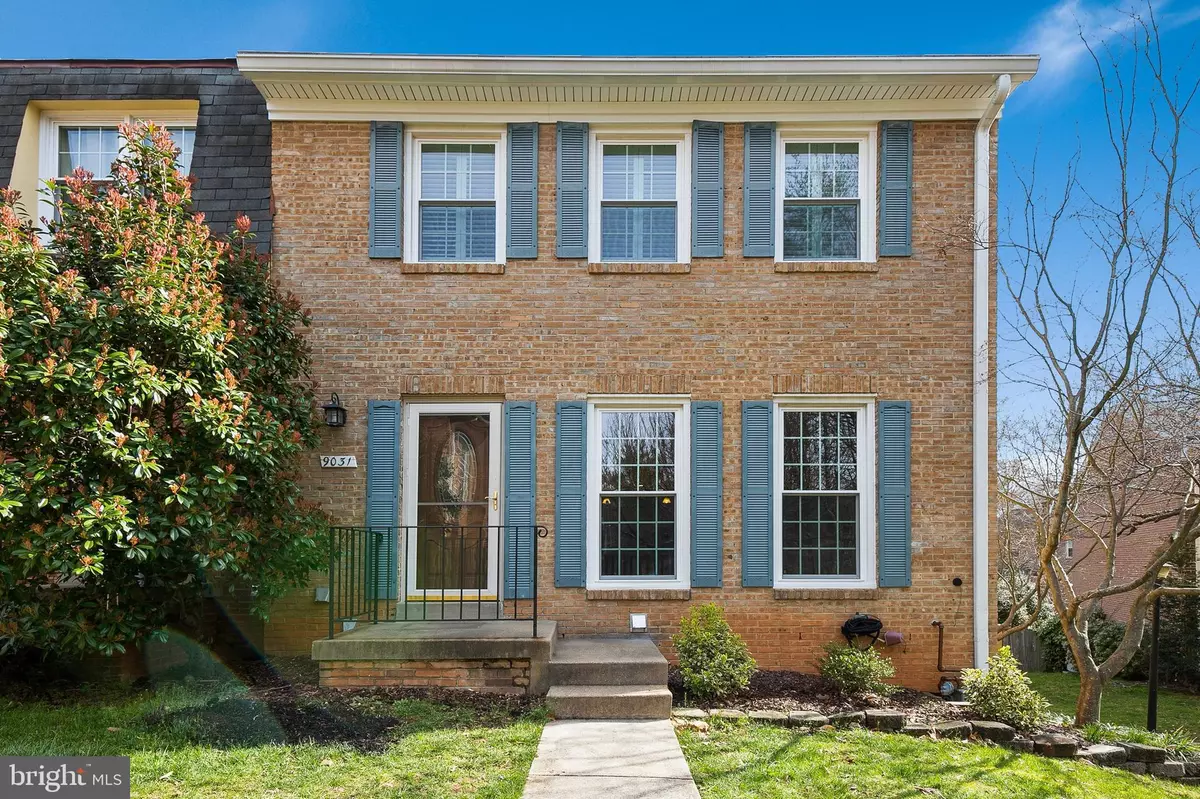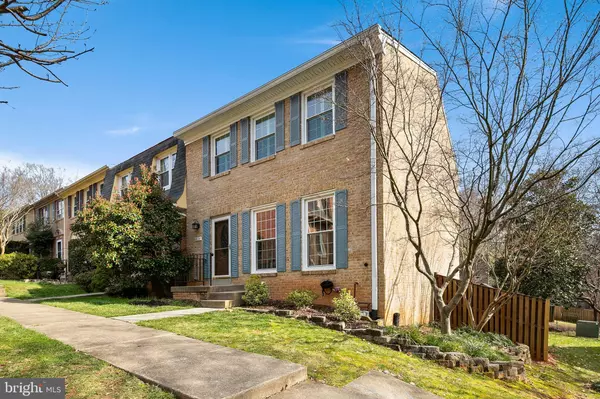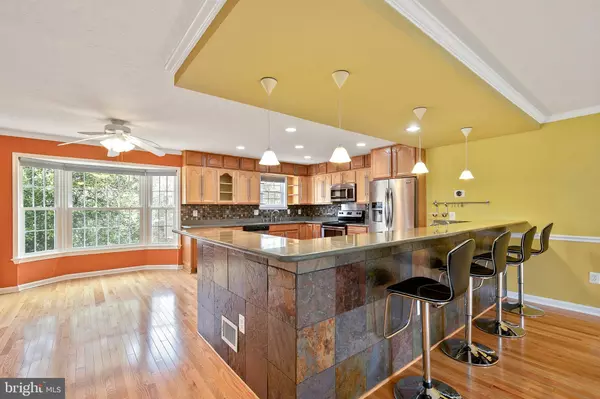$525,000
$499,000
5.2%For more information regarding the value of a property, please contact us for a free consultation.
9031 BLARNEY STONE DR Springfield, VA 22152
3 Beds
4 Baths
2,424 SqFt
Key Details
Sold Price $525,000
Property Type Townhouse
Sub Type End of Row/Townhouse
Listing Status Sold
Purchase Type For Sale
Square Footage 2,424 sqft
Price per Sqft $216
Subdivision Keene Mill Village
MLS Listing ID VAFX1113652
Sold Date 04/17/20
Style Traditional
Bedrooms 3
Full Baths 2
Half Baths 2
HOA Fees $100/qua
HOA Y/N Y
Abv Grd Liv Area 1,624
Originating Board BRIGHT
Year Built 1980
Annual Tax Amount $5,133
Tax Year 2019
Lot Size 2,720 Sqft
Acres 0.06
Property Description
BEYOND MOVE-IN CONDITION. Meticulously maintained and updated this home exceeds move-in condition hands down! Open concept main level with enormous kitchen featuring more granite and cabinet space than many million-dollar plus homes. 2016 stainless appliances, hardwood floors and 3 sinks!!! All upstairs bedrooms with hardwoods, plantation shutters, and 6 panel doors. Incredible master suite with gorgeous hardwoods and unbelievable walk-in closet!! Renovated master bath with sumptuous extra deep soaking tub. Huge walk-out lower level with stone floor and wood burning fireplace with plenty of storage space. 2016 washer & dryer in laundry room Beautiful , level fenced backyard with paver patio. 2 assigned space and plenty of street parking close by. HVAC & whole house humidifier 2019, soaking tub 2018, HWH 2017, all new stainless kitchen appliances and washer dryer 2016, sump pump 2014, double pane vinyl replacement windows and walk-in closet renovation 2011.
Location
State VA
County Fairfax
Zoning 150
Rooms
Other Rooms Living Room, Primary Bedroom, Bedroom 2, Bedroom 3, Kitchen, Recreation Room, Bathroom 2, Primary Bathroom
Basement Full, Daylight, Partial, Fully Finished, Walkout Level
Interior
Interior Features Ceiling Fan(s), Floor Plan - Open, Kitchen - Gourmet, Recessed Lighting, Soaking Tub, Upgraded Countertops, Walk-in Closet(s), Wood Floors
Hot Water Natural Gas
Heating Forced Air
Cooling Central A/C
Flooring Hardwood, Tile/Brick
Fireplaces Number 1
Fireplaces Type Wood
Equipment Built-In Microwave, Dryer, Washer, Disposal, Dishwasher, Humidifier, Extra Refrigerator/Freezer, Icemaker, Stainless Steel Appliances, Refrigerator
Fireplace Y
Window Features Energy Efficient,Vinyl Clad,Replacement
Appliance Built-In Microwave, Dryer, Washer, Disposal, Dishwasher, Humidifier, Extra Refrigerator/Freezer, Icemaker, Stainless Steel Appliances, Refrigerator
Heat Source Natural Gas
Exterior
Parking On Site 2
Amenities Available Tot Lots/Playground
Water Access N
Roof Type Asphalt
Accessibility None
Garage N
Building
Story 3+
Sewer Public Sewer
Water Public
Architectural Style Traditional
Level or Stories 3+
Additional Building Above Grade, Below Grade
Structure Type Dry Wall
New Construction N
Schools
Elementary Schools Keene Mill
Middle Schools Lake Braddock Secondary School
High Schools Lake Braddock
School District Fairfax County Public Schools
Others
HOA Fee Include Parking Fee,Trash,Lawn Care Front,Snow Removal
Senior Community No
Tax ID 0882 13 0071
Ownership Fee Simple
SqFt Source Estimated
Special Listing Condition Standard
Read Less
Want to know what your home might be worth? Contact us for a FREE valuation!

Our team is ready to help you sell your home for the highest possible price ASAP

Bought with Shaun Murphy • Compass

GET MORE INFORMATION





