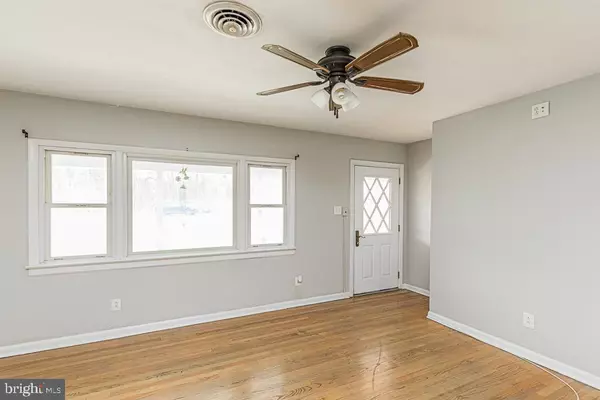$240,000
$239,900
For more information regarding the value of a property, please contact us for a free consultation.
18239 MABELTON RD Montpelier, VA 23192
3 Beds
3 Baths
1,435 SqFt
Key Details
Sold Price $240,000
Property Type Single Family Home
Sub Type Detached
Listing Status Sold
Purchase Type For Sale
Square Footage 1,435 sqft
Price per Sqft $167
Subdivision None Available
MLS Listing ID VAHA100918
Sold Date 04/29/20
Style Ranch/Rambler
Bedrooms 3
Full Baths 2
Half Baths 1
HOA Y/N N
Abv Grd Liv Area 1,435
Originating Board BRIGHT
Year Built 1970
Annual Tax Amount $986
Tax Year 2017
Lot Size 2.000 Acres
Acres 2.0
Property Description
Charming 3 bedroom, 2.5 bath renovated rancher with a new master suite and laundry room addition! Enjoy peaceful, country living on your spacious lot in Montpelier (approx 2 acres). It will be difficult for you to choose if you want to relax on your new front porch, your new rear patio, or by the inviting fire pit! Renovations include: a brand new roof, brand new vinyl siding, granite kitchen countertops, new SS appliances, refinished hardwood floors, new bathroom vanities, custom tile shower, brand new master suite addition with a huge walk-in closet, large bathroom w/a double vanity, and its own new separate mini split HVAC! Also comes with a smart home, tankless water heater for endless hot water. And the 5 bay pole barn gives you plenty of storage space! The home is surrounded on the sides and rear by hundreds of acres of land. Your new home is move-in ready for you today!
Location
State VA
County Hanover
Zoning A-1
Rooms
Other Rooms Primary Bedroom, Bedroom 2, Bedroom 3, Kitchen, Family Room, Laundry, Bathroom 2, Bathroom 3, Primary Bathroom
Main Level Bedrooms 3
Interior
Interior Features Attic, Ceiling Fan(s), Floor Plan - Open, Kitchen - Eat-In, Primary Bath(s), Pantry, Recessed Lighting, Soaking Tub, Stall Shower, Tub Shower, Walk-in Closet(s), Wood Floors
Hot Water Electric
Heating Heat Pump(s)
Cooling Heat Pump(s), Ductless/Mini-Split
Flooring Ceramic Tile, Hardwood, Vinyl
Equipment Dishwasher, Oven/Range - Electric, Stainless Steel Appliances, Water Heater - Tankless, Washer, Dryer - Electric, Built-In Microwave
Fireplace N
Window Features Vinyl Clad
Appliance Dishwasher, Oven/Range - Electric, Stainless Steel Appliances, Water Heater - Tankless, Washer, Dryer - Electric, Built-In Microwave
Heat Source Electric
Laundry Main Floor
Exterior
Exterior Feature Patio(s), Porch(es)
Water Access N
View Pasture, Trees/Woods
Roof Type Architectural Shingle
Accessibility None
Porch Patio(s), Porch(es)
Garage N
Building
Lot Description Open, Rural, Partly Wooded
Story 1
Sewer Septic = # of BR
Water Well
Architectural Style Ranch/Rambler
Level or Stories 1
Additional Building Above Grade, Below Grade
Structure Type Dry Wall
New Construction N
Schools
Elementary Schools South Anna
Middle Schools Liberty (Hanover)
High Schools Patrick Henry (Hanover)
School District Hanover County Public Schools
Others
Senior Community No
Tax ID 7803-52-2891
Ownership Fee Simple
SqFt Source Estimated
Acceptable Financing Cash, Conventional, FHA, Private, USDA, VA, VHDA
Listing Terms Cash, Conventional, FHA, Private, USDA, VA, VHDA
Financing Cash,Conventional,FHA,Private,USDA,VA,VHDA
Special Listing Condition Standard
Read Less
Want to know what your home might be worth? Contact us for a FREE valuation!

Our team is ready to help you sell your home for the highest possible price ASAP

Bought with Non Member • Non Subscribing Office

GET MORE INFORMATION





