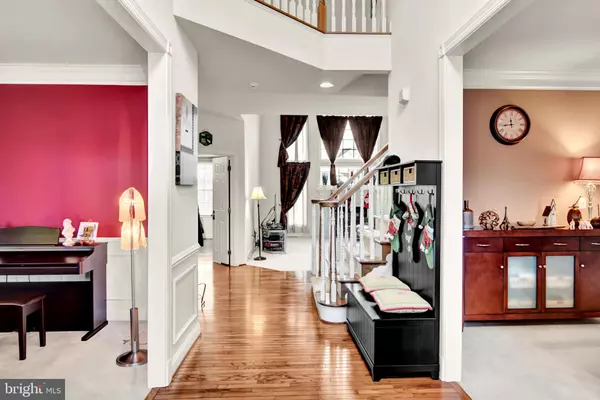$612,500
$619,900
1.2%For more information regarding the value of a property, please contact us for a free consultation.
5201 PLAIN TREE WAY Haymarket, VA 20169
4 Beds
4 Baths
4,449 SqFt
Key Details
Sold Price $612,500
Property Type Single Family Home
Sub Type Detached
Listing Status Sold
Purchase Type For Sale
Square Footage 4,449 sqft
Price per Sqft $137
Subdivision Dominion Valley Country Club
MLS Listing ID VAPW483794
Sold Date 03/25/20
Style Colonial
Bedrooms 4
Full Baths 3
Half Baths 1
HOA Fees $155/mo
HOA Y/N Y
Abv Grd Liv Area 3,099
Originating Board BRIGHT
Year Built 2003
Annual Tax Amount $6,579
Tax Year 2019
Lot Size 10,777 Sqft
Acres 0.25
Property Description
Absolutely stunning and *RARE* stone front corner lot colonial in sought after Dominion Valley!! This home has been meticulously kept. Open floor plan, hard wood floors, expanded kitchen with island, granite countertops, high ceilings, designer finishes. Central vacuum throughout the house. Family room has a gas fireplace, large main level office, and a beautifully appointed formal dining and sitting room. Master bedroom has a tray ceiling with a large sitting room. Master bathroom has dual vanities, separate shower and large soaking tub with a huge walk in closet. The yard has an in ground irrigation system. Fully finished basement. This basement is a dream! It has a dry bar, theater room, full bathroom, and an additional bonus room. Upgraded carpet and a large storage space. The bus stop is right in front of the house. Brand new roof in 2018, DUAL HVAC- one was replaced 2 years ago the other 4 years ago. This house has it all, it is absolutely gorgeous with every upgrade and top finishes you could ask for. Won t last long!!
Location
State VA
County Prince William
Zoning RPC
Rooms
Basement Fully Finished
Interior
Heating Heat Pump - Gas BackUp
Cooling Central A/C
Fireplaces Number 1
Fireplace Y
Heat Source Natural Gas
Laundry Main Floor
Exterior
Parking Features Garage - Side Entry, Garage Door Opener
Garage Spaces 2.0
Amenities Available Basketball Courts, Club House, Common Grounds, Community Center, Dining Rooms, Exercise Room, Gated Community, Golf Course, Golf Course Membership Available, Jog/Walk Path, Meeting Room, Pool - Indoor, Pool - Outdoor, Tennis Courts, Tot Lots/Playground, Volleyball Courts
Water Access N
Accessibility None
Attached Garage 2
Total Parking Spaces 2
Garage Y
Building
Story 3+
Sewer Public Sewer
Water Public
Architectural Style Colonial
Level or Stories 3+
Additional Building Above Grade, Below Grade
New Construction N
Schools
School District Prince William County Public Schools
Others
HOA Fee Include Common Area Maintenance,Pool(s),Reserve Funds,Snow Removal,Trash,Security Gate
Senior Community No
Tax ID 7298-69-0731
Ownership Fee Simple
SqFt Source Estimated
Special Listing Condition Standard
Read Less
Want to know what your home might be worth? Contact us for a FREE valuation!

Our team is ready to help you sell your home for the highest possible price ASAP

Bought with Cynthia Schneider • Long & Foster Real Estate, Inc.

GET MORE INFORMATION





