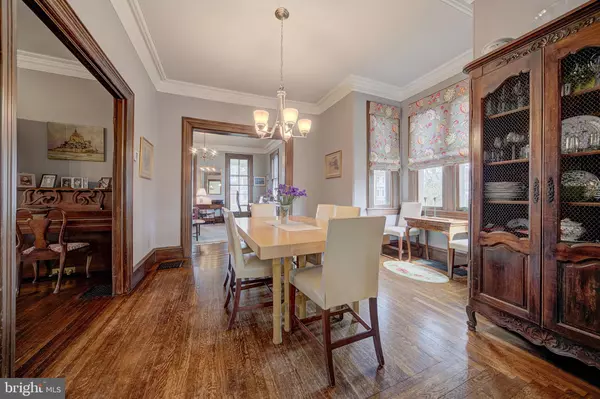$540,000
$555,750
2.8%For more information regarding the value of a property, please contact us for a free consultation.
18 N GREENWOOD AVE Hopewell, NJ 08525
4 Beds
3 Baths
2,514 SqFt
Key Details
Sold Price $540,000
Property Type Single Family Home
Sub Type Detached
Listing Status Sold
Purchase Type For Sale
Square Footage 2,514 sqft
Price per Sqft $214
Subdivision Not On List
MLS Listing ID NJME276528
Sold Date 04/13/20
Style Victorian
Bedrooms 4
Full Baths 2
Half Baths 1
HOA Y/N N
Abv Grd Liv Area 2,514
Originating Board BRIGHT
Year Built 1884
Annual Tax Amount $15,124
Tax Year 2018
Lot Size 0.267 Acres
Acres 0.27
Lot Dimensions 75.00 x 155.00
Property Description
This lovely Victorian home with the iconic turret and wrap around porch is located close to the heart of Hopewell Borough and down the street from some of our newest restaurants. Entering through the double doors into the hallway, off the left is the study with built-in bookshelves and cabinets, and through this comfortable room walk into the dining room with its box window and 10 foot ceilings. Off to the right is the living room with a bay window and wood burning stove as well as side door onto the wrap around porch. The expanded and renovated kitchen provides room for a center island with overhang for a quick breakfast, the lunch table with 4 or 6 chairs, the pantry area, and the laundry/mud room. This room opens up to the rear deck overlooking your backyard. The second floor has the turret bedroom with its wrap around windows, two other bedrooms, the master bedroom with its own bathroom and bonus room which offers numerous possibilities. The second bonus room has doorways into the fourth bedroom as well as the hallway. Lastly, the hall bath sports the classic claw foot tub! The shared driveway is wide enough for two cars and the rear yard is filled with landscaping. Great home in a great town!
Location
State NJ
County Mercer
Area Hopewell Boro (21105)
Zoning R75
Rooms
Other Rooms Living Room, Dining Room, Primary Bedroom, Bedroom 2, Bedroom 3, Bedroom 4, Kitchen, Breakfast Room, Study, Laundry, Bonus Room
Basement Full
Interior
Interior Features Attic, Crown Moldings, Floor Plan - Traditional, Kitchen - Eat-In, Kitchen - Island, Kitchen - Table Space
Heating Forced Air
Cooling Central A/C
Flooring Wood
Fireplaces Number 1
Fireplaces Type Flue for Stove
Fireplace Y
Window Features Bay/Bow
Heat Source Natural Gas
Laundry Main Floor
Exterior
Water Access N
Roof Type Asphalt
Accessibility None
Garage N
Building
Lot Description Corner
Story 2.5
Sewer Public Sewer
Water Public
Architectural Style Victorian
Level or Stories 2.5
Additional Building Above Grade, Below Grade
Structure Type 9'+ Ceilings
New Construction N
Schools
Elementary Schools Hopewell E.S.
Middle Schools Timberlane M.S.
High Schools Hvchs
School District Hopewell Valley Regional Schools
Others
Senior Community No
Tax ID 05-00015-00007
Ownership Fee Simple
SqFt Source Assessor
Special Listing Condition Standard
Read Less
Want to know what your home might be worth? Contact us for a FREE valuation!

Our team is ready to help you sell your home for the highest possible price ASAP

Bought with Rosaria A Lawlor • Coldwell Banker Residential Brokerage - Princeton

GET MORE INFORMATION





