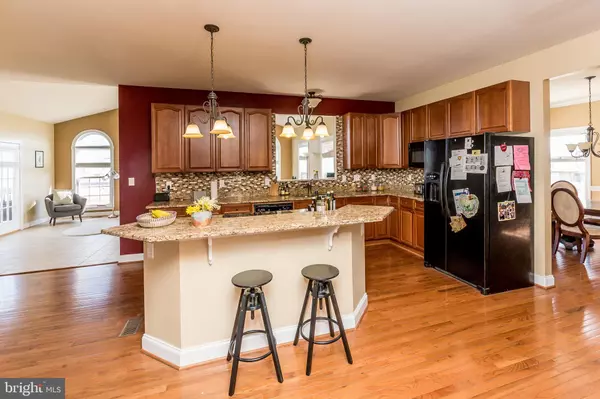$455,000
$475,000
4.2%For more information regarding the value of a property, please contact us for a free consultation.
43 COLORADO CT Charles Town, WV 25414
4 Beds
5 Baths
4,900 SqFt
Key Details
Sold Price $455,000
Property Type Single Family Home
Sub Type Detached
Listing Status Sold
Purchase Type For Sale
Square Footage 4,900 sqft
Price per Sqft $92
Subdivision Spruce Hill Estates
MLS Listing ID WVJF138058
Sold Date 05/13/20
Style Colonial
Bedrooms 4
Full Baths 4
Half Baths 1
HOA Fees $44/ann
HOA Y/N Y
Abv Grd Liv Area 3,600
Originating Board BRIGHT
Year Built 2005
Annual Tax Amount $3,063
Tax Year 2019
Lot Size 1.561 Acres
Acres 1.56
Property Description
Welcome home to this stunning colonial situated on 1.56 acres featuring over 4800+ sqft of finished living space! As you enter you are greeted by a two-story foyer with gleaming hardwood floors. The foyer welcomes you towards the gorgeous living room and formal dining room. The open kitchen boasts hardwood flooring, large center island with cooktop, granite countertops, double oven, breakfast bar, recessed lighting, and a planning desk. A light-filled morning room adjoins the kitchen and provides a wonderful table space with a private view and a door leading to the back deck. The main level also includes a laundry room.The upstairs consists of a master suite with a soaking tub, separate shower, dual vanity, and water closet. The upper level offers 3 additional bedrooms, with one including an en suite. If you think it couldn't possibly get any better, head down to the finished lower level! A HOME THEATER room awaits you! Relax and enjoy watching movies in your home theater. The finished basement also offers a recreation room, wet bar and additional space. A full bathroom finishes this level. Space for your cars in a 2-car, side load garage.
Location
State WV
County Jefferson
Zoning 101
Rooms
Other Rooms Living Room, Dining Room, Primary Bedroom, Sitting Room, Bedroom 2, Bedroom 3, Bedroom 4, Kitchen, Family Room, Foyer, Sun/Florida Room, Recreation Room
Basement Full, Partially Finished
Interior
Interior Features Bar, Dining Area, Wood Floors, Window Treatments, Breakfast Area, Carpet, Family Room Off Kitchen, Floor Plan - Open, Formal/Separate Dining Room, Kitchen - Gourmet, Kitchen - Island, Primary Bath(s), Recessed Lighting, Soaking Tub, Upgraded Countertops, Wet/Dry Bar
Hot Water Electric
Heating Heat Pump(s)
Cooling Central A/C, Heat Pump(s)
Flooring Hardwood, Partially Carpeted
Equipment Built-In Microwave, Dishwasher, Disposal, Dryer, Oven - Double, Refrigerator, Stainless Steel Appliances, Washer, Water Heater
Fireplace N
Appliance Built-In Microwave, Dishwasher, Disposal, Dryer, Oven - Double, Refrigerator, Stainless Steel Appliances, Washer, Water Heater
Heat Source Electric
Laundry Main Floor
Exterior
Exterior Feature Deck(s)
Parking Features Garage - Side Entry, Garage Door Opener, Inside Access
Garage Spaces 2.0
Water Access N
Roof Type Architectural Shingle
Accessibility None
Porch Deck(s)
Attached Garage 2
Total Parking Spaces 2
Garage Y
Building
Lot Description Cul-de-sac
Story 3+
Sewer On Site Septic
Water Well
Architectural Style Colonial
Level or Stories 3+
Additional Building Above Grade, Below Grade
New Construction N
Schools
School District Jefferson County Schools
Others
Senior Community No
Tax ID 063C009300000000
Ownership Fee Simple
SqFt Source Estimated
Security Features Smoke Detector
Horse Property N
Special Listing Condition Standard
Read Less
Want to know what your home might be worth? Contact us for a FREE valuation!

Our team is ready to help you sell your home for the highest possible price ASAP

Bought with Kerry Whitehead • Coldwell Banker Premier

GET MORE INFORMATION





