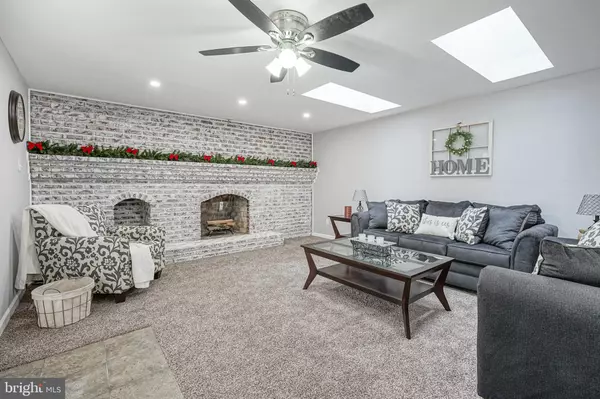$285,000
$274,900
3.7%For more information regarding the value of a property, please contact us for a free consultation.
135 FRIES MILL RD Blackwood, NJ 08012
5 Beds
4 Baths
2,674 SqFt
Key Details
Sold Price $285,000
Property Type Single Family Home
Sub Type Detached
Listing Status Sold
Purchase Type For Sale
Square Footage 2,674 sqft
Price per Sqft $106
Subdivision Birches
MLS Listing ID NJGL252112
Sold Date 01/24/20
Style Colonial
Bedrooms 5
Full Baths 3
Half Baths 1
HOA Y/N N
Abv Grd Liv Area 2,674
Originating Board BRIGHT
Year Built 1971
Annual Tax Amount $8,981
Tax Year 2019
Lot Size 10,500 Sqft
Acres 0.24
Lot Dimensions 75.00 x 140.00
Property Description
All of the convenience of a great location but with the luxury and privacy of a dead end street. This 5 bedroom home offers room for the largest of families. Enter through the inviting double door entry into a spacious foyer. To the left is a large formal living room with bay window allowing natural light to pour in. Open concept flow into the formal dining room in the rear of the home. Dining room boasts another bay window and fully open access to the kitchen. Kitchen is stunning with an abundance of white shaker cabinetry complimented by grey granite counters, grey subway tile back splash and stainless steel appliances. A more casual dining space is located on the other side of the kitchen and has charming built-in cabinetry topped in butcher block with yet another bay window. The natural light comes in at all angles of this home! Step down into the family room with cozy carpet, brick fireplace, sky lights and access to the rear yard via french doors. Through those french doors, a backyard oasis awaits! Fully fenced for safety and privacy. Large covered patio space overlooks the in-ground gunite pool and has electric for those who enjoy outdoor living in the warmer weather! Back inside, a half bathroom, laundry/mud room with outside access completes the main level. Upstairs there are five spacious bedrooms all with neutral paint and carpet. Two of which can be utilized as master bedrooms with en-suite bathrooms and double closets! The more magnificent one offers an additional space ideal for a sitting room as well as wet bar with mini fridge. Perfect for coffee in bed! Walk in-closet and the full bath has been renovated top to bottom with stunning finishes. The 2nd potential master offers another renovated bathroom and the three additional bedrooms share the 3rd updated bathroom with double sink and shower/bath combo. Full, unfinished basement with bilco doors offers plenty of storage as well as the two car garage. A new heater and water heater ensure you're making a solid purchase and starting 2020 off the right way, in this gorgeous home!
Location
State NJ
County Gloucester
Area Washington Twp (20818)
Zoning PR1
Rooms
Other Rooms Living Room, Dining Room, Primary Bedroom, Bedroom 2, Bedroom 3, Bedroom 4, Bedroom 5, Kitchen, Family Room
Basement Full, Unfinished
Interior
Heating Forced Air
Cooling Central A/C
Fireplaces Number 1
Fireplace Y
Heat Source Natural Gas
Laundry Main Floor
Exterior
Parking Features Built In, Garage - Front Entry
Garage Spaces 2.0
Pool Gunite, In Ground
Water Access N
Accessibility None
Attached Garage 2
Total Parking Spaces 2
Garage Y
Building
Story 2
Sewer Public Sewer
Water Public
Architectural Style Colonial
Level or Stories 2
Additional Building Above Grade, Below Grade
New Construction N
Schools
School District Washington Township
Others
Senior Community No
Tax ID 18-00116 06-00004
Ownership Fee Simple
SqFt Source Assessor
Special Listing Condition Standard
Read Less
Want to know what your home might be worth? Contact us for a FREE valuation!

Our team is ready to help you sell your home for the highest possible price ASAP

Bought with Keith R Squires • RE/MAX Preferred - Sewell

GET MORE INFORMATION





