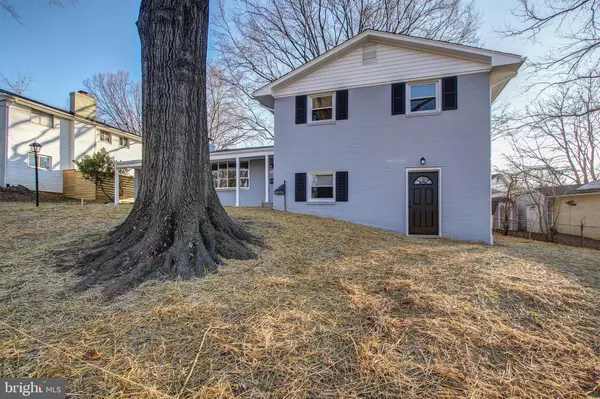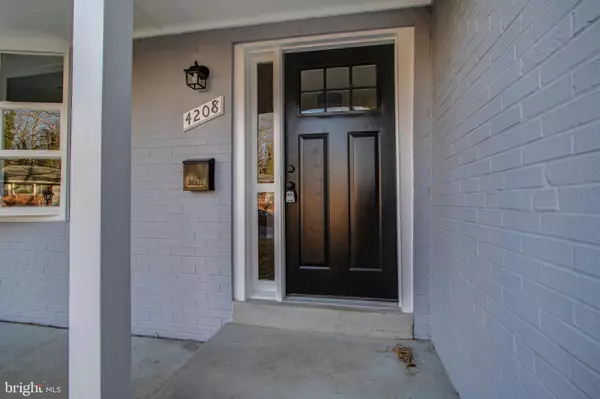$330,000
$329,000
0.3%For more information regarding the value of a property, please contact us for a free consultation.
4208 BLACKSNAKE DR Temple Hills, MD 20748
4 Beds
3 Baths
3,031 SqFt
Key Details
Sold Price $330,000
Property Type Single Family Home
Sub Type Detached
Listing Status Sold
Purchase Type For Sale
Square Footage 3,031 sqft
Price per Sqft $108
Subdivision Hillcrest Heights
MLS Listing ID MDPG556284
Sold Date 02/20/20
Style Split Level
Bedrooms 4
Full Baths 3
HOA Y/N N
Abv Grd Liv Area 2,281
Originating Board BRIGHT
Year Built 1965
Annual Tax Amount $3,926
Tax Year 2019
Lot Size 7,693 Sqft
Acres 0.18
Property Description
This refurbished and updated all brick 4 level split with 4 bedrooms and 3 baths and a finished walk out lower level is move in ready. NEW gourmet kitchen, luxury baths, carpet, hardwood, paint and more. Deck overlooking a fenced rear yard with mature trees and shed. Super location, close to metro station.***Enter from the carport or covered porch into a tiled foyer with closet into an open floor plan of the living and dining rooms with new wood flooring.***You will love entertaining in this home whether it is in the dining room with elegant box molding or living room with huge window or step outside to the deck and flat fenced large backyard with mature trees.The pristine eat in gourmet kitchen with tile floor offers all new: granite counters, cabinets, stainless steel appliances including a built in microwave, custom subway tile backsplash. Step outside to the deck for an additional dining option.***Upstairs features 3 bedrooms and 2 updated baths. The owner suite features new hardwood, 2 closets, ceiling fan and large windows overlooking the backyard. The updated bath ensuite features a new vanity, new tile floor and shower. The secondary bedrooms with new hardwood share the remodeled hall bath with beautiful tile floor, new vanity, and new tub-shower combination. ***The finished walk out lower level has new carpet and features a large family room with wood burning fireplace with brick surround and a separate front entrance. The very bright lower level also has a bedroom, full bathroom and an additional door to the backyard through the laundry room. The second lower level is perfect for a family room.***Brand new Carrier HVAC, recessed lighting and upgraded lighting fixtures are just some of the other upgrades.***This home offers a great lifestyle. The bus stop is less than half a mile away that takes you to Suitland and Addison Road stations. You are minutes to shopping, multiple Metro stations and parks. There is no HOA. School assignments are to Panorama Elementary, Benjamin Stoddert Middle, Potomac High Schools.
Location
State MD
County Prince Georges
Zoning R55
Rooms
Basement Other, Walkout Level, Rear Entrance, Front Entrance
Interior
Interior Features Carpet, Ceiling Fan(s), Dining Area, Kitchen - Eat-In, Kitchen - Gourmet, Primary Bath(s), Recessed Lighting, Upgraded Countertops, Wood Floors
Heating Forced Air
Cooling Central A/C, Ceiling Fan(s)
Flooring Carpet, Ceramic Tile, Hardwood
Fireplaces Number 1
Fireplaces Type Brick, Wood
Equipment Built-In Microwave, Dishwasher, Disposal, Oven/Range - Electric, Refrigerator, Stainless Steel Appliances, Water Heater
Fireplace Y
Appliance Built-In Microwave, Dishwasher, Disposal, Oven/Range - Electric, Refrigerator, Stainless Steel Appliances, Water Heater
Heat Source Natural Gas
Laundry Hookup
Exterior
Exterior Feature Deck(s), Porch(es)
Garage Spaces 2.0
Fence Rear
Water Access N
Accessibility None
Porch Deck(s), Porch(es)
Total Parking Spaces 2
Garage N
Building
Story 3+
Sewer Public Sewer
Water Public
Architectural Style Split Level
Level or Stories 3+
Additional Building Above Grade, Below Grade
New Construction N
Schools
Elementary Schools Panorama
Middle Schools Benjamin Stoddert
High Schools Potomac
School District Prince George'S County Public Schools
Others
Senior Community No
Tax ID 17121350529
Ownership Fee Simple
SqFt Source Estimated
Horse Property N
Special Listing Condition Standard
Read Less
Want to know what your home might be worth? Contact us for a FREE valuation!

Our team is ready to help you sell your home for the highest possible price ASAP

Bought with DONITA DIGGS • Samson Properties

GET MORE INFORMATION





