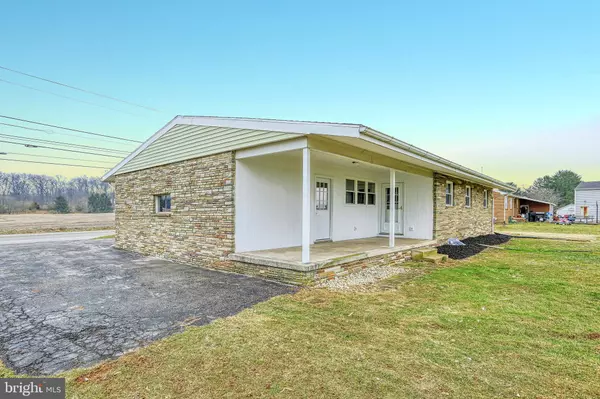$187,500
$187,500
For more information regarding the value of a property, please contact us for a free consultation.
7049 LINCOLN HWY Abbottstown, PA 17301
3 Beds
1 Bath
1,977 SqFt
Key Details
Sold Price $187,500
Property Type Single Family Home
Sub Type Detached
Listing Status Sold
Purchase Type For Sale
Square Footage 1,977 sqft
Price per Sqft $94
Subdivision Paradise
MLS Listing ID PAYK134144
Sold Date 06/19/20
Style Ranch/Rambler
Bedrooms 3
Full Baths 1
HOA Y/N N
Abv Grd Liv Area 1,077
Originating Board BRIGHT
Year Built 1950
Annual Tax Amount $3,551
Tax Year 2020
Lot Size 0.400 Acres
Acres 0.4
Property Description
This Adorable Stone Rancher in Spring Grove School District couldnt have arrived at a better time!!! 3 bed 1 bath and completely remodeled from top to bottom. Perfect for 1st Time buyers or for those looking to downsize :) Situated on a Large flat lot backing up to an enormous field you are without question sitting in the middle of America's Heartland! Large Parking Pad on the side of the house provides the perfect spot to store that beloved camper or boat/recreational toys. Inside the finished features bring plenty of new modern charm into this Rustic Ranch. Granite Countertops, New Cabinets, and Stainless Steel Appliances greet you in the brand new kitchen. The Two Wood burning fireplaces are sure to excite all the "Cozy Enthusiasts" out there. Finally the Fully Finished basement provides plenty of extra living space for that much desired "Man Cave" This is your golden opportunity to own a little piece of Paradise in Paradise Township, so make an appointment today before this baby is GONE!!!
Location
State PA
County York
Area Paradise Twp (15242)
Zoning RESIDENTIAL
Rooms
Basement Full, Fully Finished
Main Level Bedrooms 3
Interior
Heating Hot Water
Cooling Central A/C
Flooring Carpet, Laminated
Fireplaces Number 2
Fireplaces Type Wood
Equipment Built-In Microwave, Dishwasher, Refrigerator, Oven/Range - Electric
Fireplace Y
Appliance Built-In Microwave, Dishwasher, Refrigerator, Oven/Range - Electric
Heat Source Oil
Laundry Basement
Exterior
Parking Features Garage - Front Entry
Garage Spaces 1.0
Water Access N
View Pasture
Roof Type Architectural Shingle
Accessibility None
Attached Garage 1
Total Parking Spaces 1
Garage Y
Building
Story 1
Sewer Septic Exists
Water Well
Architectural Style Ranch/Rambler
Level or Stories 1
Additional Building Above Grade, Below Grade
Structure Type Dry Wall
New Construction N
Schools
Middle Schools Spring Grove Area Intrmd School
High Schools Spring Grove Area
School District Spring Grove Area
Others
Senior Community No
Tax ID 42-000-HE-0105-00-00000
Ownership Fee Simple
SqFt Source Estimated
Acceptable Financing Cash, Conventional, FHA, USDA, VA
Horse Property N
Listing Terms Cash, Conventional, FHA, USDA, VA
Financing Cash,Conventional,FHA,USDA,VA
Special Listing Condition Standard
Read Less
Want to know what your home might be worth? Contact us for a FREE valuation!

Our team is ready to help you sell your home for the highest possible price ASAP

Bought with Robert M Thomassy • RE/MAX Quality Service, Inc.

GET MORE INFORMATION





