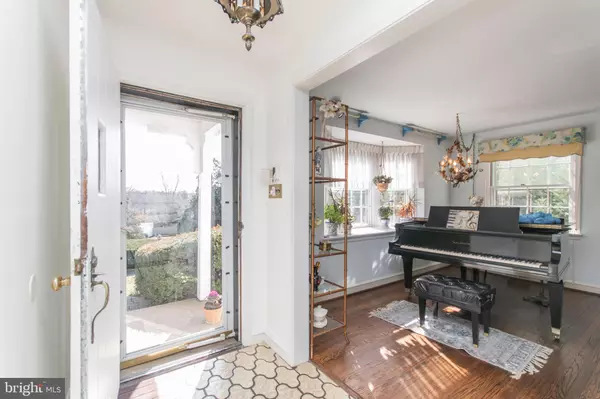$400,000
$395,000
1.3%For more information regarding the value of a property, please contact us for a free consultation.
623 LAVEROCK RD Glenside, PA 19038
4 Beds
4 Baths
2,720 SqFt
Key Details
Sold Price $400,000
Property Type Single Family Home
Sub Type Detached
Listing Status Sold
Purchase Type For Sale
Square Footage 2,720 sqft
Price per Sqft $147
Subdivision Twickenham Village
MLS Listing ID PAMC638936
Sold Date 06/18/20
Style Colonial
Bedrooms 4
Full Baths 2
Half Baths 2
HOA Y/N N
Abv Grd Liv Area 2,720
Originating Board BRIGHT
Year Built 1953
Annual Tax Amount $11,677
Tax Year 2019
Lot Size 0.714 Acres
Acres 0.71
Lot Dimensions 113.00 x 0.00
Property Description
Welcome to 623 Laverock Road, located in TWICKENHAM VILLAGE & MINUTES FROM DOWNTOWN GLENSIDE! This ELEGANT BRICK COLONIAL sits proudly off the road, with lovely architectural features. Enter into a spacious foyer and enjoy the light streaming in from the FORMAL LIVING ROOM. This lovely space is accented by a bay window and brick surround wood-burning fireplace. The FORMAL DINING ROOM is very inviting and provides direct access to the SIDE COVERED PATIO for wonderful flow. The EAT-IN KITCHEN offers a spacious eating area and plenty of space for the cook! A garden window brings the outside in, providing great views of the rear patio & backyard. Choose to relax in the DEN, or the adjacent FAMILY ROOM!! There is a powder room and FIRST FLOOR LAUNDRY ROOM. The second floor provides four bedrooms. The large Master Bedroom has a wall of closets, and a Master Bath with stall shower. Three additional bedrooms are all generously sized. The Hall Bath has a tub with shower. But Wait! There's a WALK UP ATTIC with easy-access storage space. The BASEMENT offers another level of very usable space... Recreation Room, powder room, large cedar closet, workshop and utility area. A SETTING LIKE THIS IS A RARE FIND!! EXPANSIVE REAR YARD with BEAUTIFUL WOODED VIEWS. TWO PATIOS FOR YOUR OUTDOOR ENJOYMENT. LOVELY GARDENS AND LANDSCAPING. YOU CAN BE THE HOST OF THE PARTY... OR THE HOST OF THE FOOTBALL GAMES WITH THIS .71 ACRE LOT. EASY WALKING DISTANCE (1 MILE) TO GLENSIDE TRAIN STATION. LOCATED 1/2 MILE FROM ARCADIA UNIVERSITY. MINUTES TO CHESTNUT HILL, ROUTE 309 & PA TURNPIKE. BRAND NEW HVAC SYSTEM INSTALLED FALL '19 (ONE HEATER & TWO A/C ZONES). ENJOY THE LOCAL EVENTS & GATHERINGS OF THE CUSTIS WOODS/TWICKENHAM VILLAGE NEIGHBORHOODS... SPEND YOUR SUMMER LIVING IN THIS VERY SPECIAL HOUSE!!!
Location
State PA
County Montgomery
Area Cheltenham Twp (10631)
Zoning R4
Rooms
Other Rooms Living Room, Dining Room, Primary Bedroom, Bedroom 2, Bedroom 3, Bedroom 4, Kitchen, Family Room, Den, Laundry, Primary Bathroom, Full Bath, Half Bath
Basement Full, Partially Finished, Unfinished, Outside Entrance
Interior
Interior Features Attic, Breakfast Area, Formal/Separate Dining Room, Floor Plan - Traditional, Kitchen - Eat-In, Primary Bath(s), Stall Shower, Wood Floors, Attic/House Fan
Hot Water Natural Gas
Heating Forced Air, Baseboard - Electric
Cooling Central A/C
Fireplaces Number 1
Fireplaces Type Wood
Fireplace Y
Heat Source Natural Gas, Electric
Laundry Main Floor
Exterior
Exterior Feature Patio(s), Breezeway
Parking Features Garage Door Opener, Additional Storage Area
Garage Spaces 1.0
Water Access N
View Trees/Woods
Roof Type Shingle
Accessibility None
Porch Patio(s), Breezeway
Attached Garage 1
Total Parking Spaces 1
Garage Y
Building
Lot Description Level, Trees/Wooded, Backs to Trees, Open, Rear Yard
Story 2
Sewer Public Sewer
Water Public
Architectural Style Colonial
Level or Stories 2
Additional Building Above Grade, Below Grade
New Construction N
Schools
School District Cheltenham
Others
Senior Community No
Tax ID 31-00-16900-007
Ownership Fee Simple
SqFt Source Assessor
Security Features Security System
Special Listing Condition Standard
Read Less
Want to know what your home might be worth? Contact us for a FREE valuation!

Our team is ready to help you sell your home for the highest possible price ASAP

Bought with Kimberly M Delaney • Keller Williams Real Estate-Horsham
GET MORE INFORMATION





