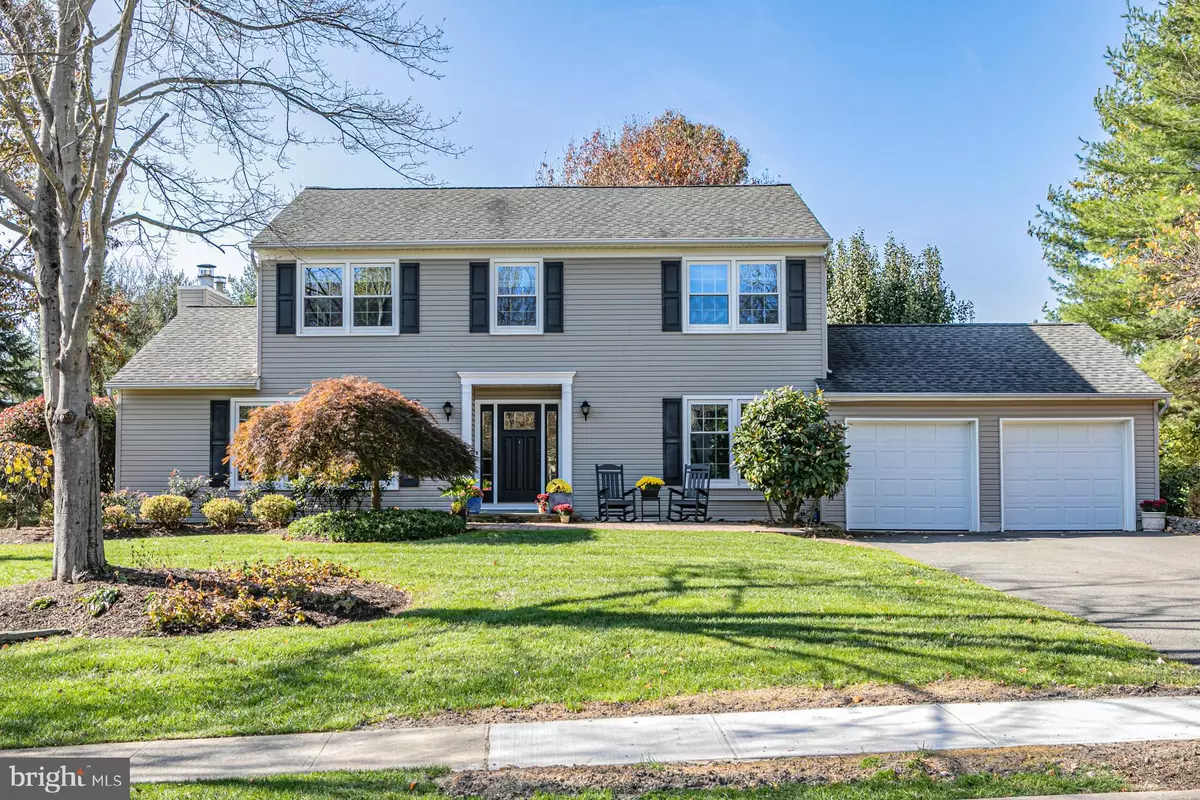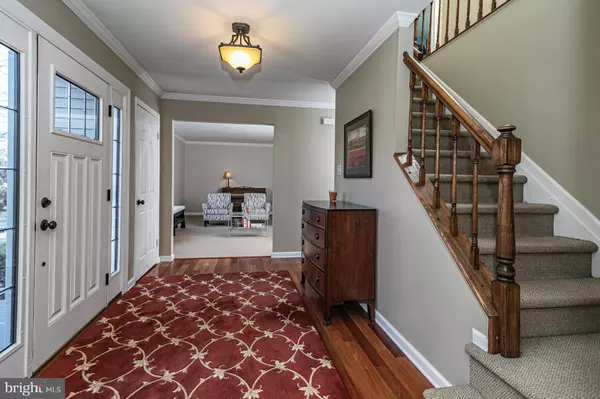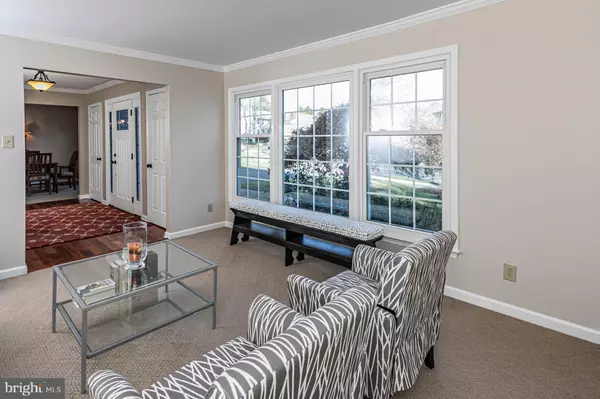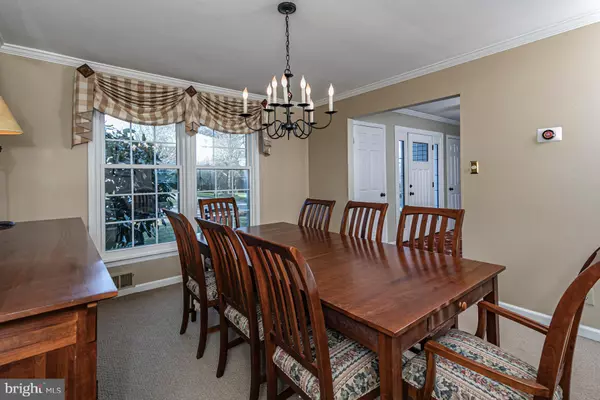$497,000
$485,000
2.5%For more information regarding the value of a property, please contact us for a free consultation.
65 GREEN AVE Lawrenceville, NJ 08648
4 Beds
3 Baths
0.39 Acres Lot
Key Details
Sold Price $497,000
Property Type Single Family Home
Sub Type Detached
Listing Status Sold
Purchase Type For Sale
Subdivision Estates At Lawrenc
MLS Listing ID NJME290238
Sold Date 02/21/20
Style Colonial
Bedrooms 4
Full Baths 2
Half Baths 1
HOA Y/N N
Originating Board BRIGHT
Year Built 1985
Annual Tax Amount $11,176
Tax Year 2019
Lot Size 0.390 Acres
Acres 0.39
Lot Dimensions 78.00 x 130.00
Property Description
Tucked into the bend at the top of Green Avenue in the Village of Lawrenceville, this meticulously renovated Estates at Lawrenceville home is within a few strollable blocks of the Lawrenceville Elementary School, The Lawrenceville School and the Village's many delightful eateries, including The Gingered Peach, The Purple Cow and Vidalia's. Neighboring Village Park flows into expansive Mercer Meadows for a host of recreation options. At home, relax on the pergola-topped deck overlooking the tranquil backyard or gather in the recently renovated kitchen with dining island and open family room with gas fireplace and built-ins. The formal dining room and living room with wide picture window offer more comfortable gathering space. An updated powder room completes the main floor. Upstairs, the master comes complete with a custom walk-in closet and a renovated bath with a large rainhead shower. Three additional bedrooms share an updated hall bath. Crisp white walls and freshly painted floor make for a pleasant lower level. All systems and windows were recently replaced for a worry-free move.
Location
State NJ
County Mercer
Area Lawrence Twp (21107)
Zoning R-2B
Rooms
Other Rooms Living Room, Dining Room, Primary Bedroom, Bedroom 2, Bedroom 3, Bedroom 4, Kitchen, Family Room, Half Bath
Basement Full, Unfinished
Interior
Interior Features Breakfast Area, Built-Ins, Carpet, Ceiling Fan(s), Crown Moldings, Family Room Off Kitchen, Floor Plan - Open, Floor Plan - Traditional, Formal/Separate Dining Room, Kitchen - Eat-In, Kitchen - Island, Kitchen - Table Space, Primary Bath(s), Recessed Lighting, Upgraded Countertops, Walk-in Closet(s), Wood Floors
Heating Forced Air
Cooling Central A/C
Fireplaces Number 1
Fireplaces Type Gas/Propane, Mantel(s)
Equipment Built-In Microwave, Built-In Range, Dishwasher, Dryer, Oven/Range - Gas, Refrigerator, Stainless Steel Appliances, Washer, Water Heater
Fireplace Y
Window Features Energy Efficient,Replacement
Appliance Built-In Microwave, Built-In Range, Dishwasher, Dryer, Oven/Range - Gas, Refrigerator, Stainless Steel Appliances, Washer, Water Heater
Heat Source Natural Gas
Laundry Basement
Exterior
Exterior Feature Deck(s)
Parking Features Garage - Front Entry, Inside Access
Garage Spaces 2.0
Water Access N
Roof Type Asphalt
Accessibility None
Porch Deck(s)
Attached Garage 2
Total Parking Spaces 2
Garage Y
Building
Lot Description Level, Front Yard, Rear Yard, SideYard(s)
Story 2
Sewer Public Sewer
Water Public
Architectural Style Colonial
Level or Stories 2
Additional Building Above Grade, Below Grade
New Construction N
Schools
Elementary Schools Lawrenceville
Middle Schools Lawrence M.S.
High Schools Lawrence H.S.
School District Lawrence Township Public Schools
Others
Senior Community No
Tax ID 07-05703-00092
Ownership Fee Simple
SqFt Source Assessor
Acceptable Financing Cash, Conventional
Listing Terms Cash, Conventional
Financing Cash,Conventional
Special Listing Condition Standard
Read Less
Want to know what your home might be worth? Contact us for a FREE valuation!

Our team is ready to help you sell your home for the highest possible price ASAP

Bought with Amy Granato • Callaway Henderson Sotheby's Int'l-Princeton
GET MORE INFORMATION





