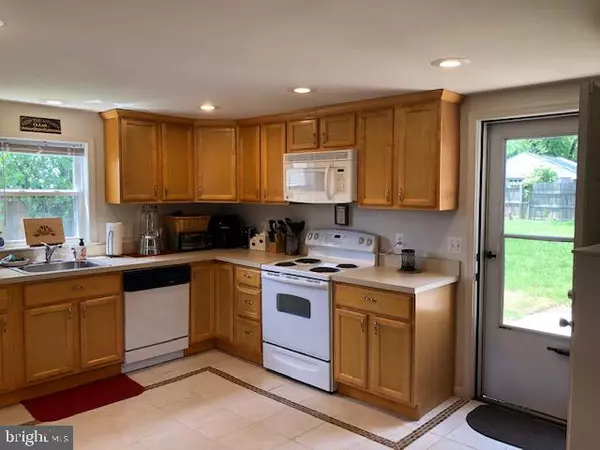$235,000
$235,000
For more information regarding the value of a property, please contact us for a free consultation.
4 BON AIR AVE Brooklyn Park, MD 21225
2 Beds
2 Baths
1,236 SqFt
Key Details
Sold Price $235,000
Property Type Single Family Home
Sub Type Detached
Listing Status Sold
Purchase Type For Sale
Square Footage 1,236 sqft
Price per Sqft $190
Subdivision Brooklyn Park
MLS Listing ID MDAA434242
Sold Date 07/29/20
Style Ranch/Rambler
Bedrooms 2
Full Baths 2
HOA Y/N N
Abv Grd Liv Area 1,236
Originating Board BRIGHT
Year Built 1926
Annual Tax Amount $2,255
Tax Year 2019
Lot Size 8,065 Sqft
Acres 0.19
Property Description
Don't miss out! Adorable , Updated Rancher in Brooklyn Park offers convenient 1 level Living. This home has an Extra Large Master Bedroom w en-suite Full Bath w chic tiled Vanity, Ceramic Flooring & Tub w Shower. (Home could be converted into 3 bedroom home). Master also has 2 Closets w Lighting, for all your Clothing storage needs & Attic Access for extra off-season storage. Enter from Parking Pad w direct Access to Side door into Mudroom/Laundry area. Storage Cabinet in Mudroom Conveys. The Living Room and Hallway have new Laminate Flooring for Easy care . Spacious, Eat-in Kitchen with Lots of Cabinet space . 2nd Bedroom is generously sized and 2nd Full Bath has been Updated. Bonus Room/Sunroom as you enter the Front Door -Seller used as her "Beach themed getaway" to enjoy Wine or Coffee and a good book. Would make a nice Office space. This home is situated on a huge Corner Lot. There is a Deck off of Kitchen and a Storage Shed for Yard Equipment. Yard is fully fenced with Privacy fencing . Roof , HVAC & Hotwater Heater replaced 10 years ago. Home has been gently lived in for 3 years . Note: Home is located on Bon Air Ave behind Cedar Hill Florist.If you enter from Ritchie Hwy onto BonAir, 4 Bon Air is first house on Right.Turn Right onto Lednura and access Parking pad to enter thru side door. The small area of Bon Air is One way, so exit back to Ritchie Hwy via Lednura to right on Camrose.
Location
State MD
County Anne Arundel
Zoning R5
Rooms
Other Rooms Living Room, Primary Bedroom, Sitting Room, Bedroom 2, Kitchen, Bathroom 2, Primary Bathroom
Main Level Bedrooms 2
Interior
Interior Features Combination Kitchen/Dining, Floor Plan - Open, Kitchen - Eat-In, Primary Bath(s), Recessed Lighting, Tub Shower
Heating Forced Air
Cooling Central A/C
Equipment Dishwasher, Dryer, Oven/Range - Electric, Refrigerator, Washer, Water Heater
Appliance Dishwasher, Dryer, Oven/Range - Electric, Refrigerator, Washer, Water Heater
Heat Source Electric
Laundry Main Floor
Exterior
Exterior Feature Deck(s)
Garage Spaces 2.0
Fence Rear, Wood
Water Access N
Roof Type Shingle
Accessibility None
Porch Deck(s)
Total Parking Spaces 2
Garage N
Building
Lot Description Corner, Level
Story 1
Foundation Crawl Space
Sewer Public Sewer
Water Public
Architectural Style Ranch/Rambler
Level or Stories 1
Additional Building Above Grade, Below Grade
New Construction N
Schools
School District Anne Arundel County Public Schools
Others
Senior Community No
Tax ID 020500190017791
Ownership Fee Simple
SqFt Source Assessor
Acceptable Financing Cash, Conventional, FHA, VA
Listing Terms Cash, Conventional, FHA, VA
Financing Cash,Conventional,FHA,VA
Special Listing Condition Standard
Read Less
Want to know what your home might be worth? Contact us for a FREE valuation!

Our team is ready to help you sell your home for the highest possible price ASAP

Bought with Doris Williams • Long & Foster Real Estate, Inc.
GET MORE INFORMATION





