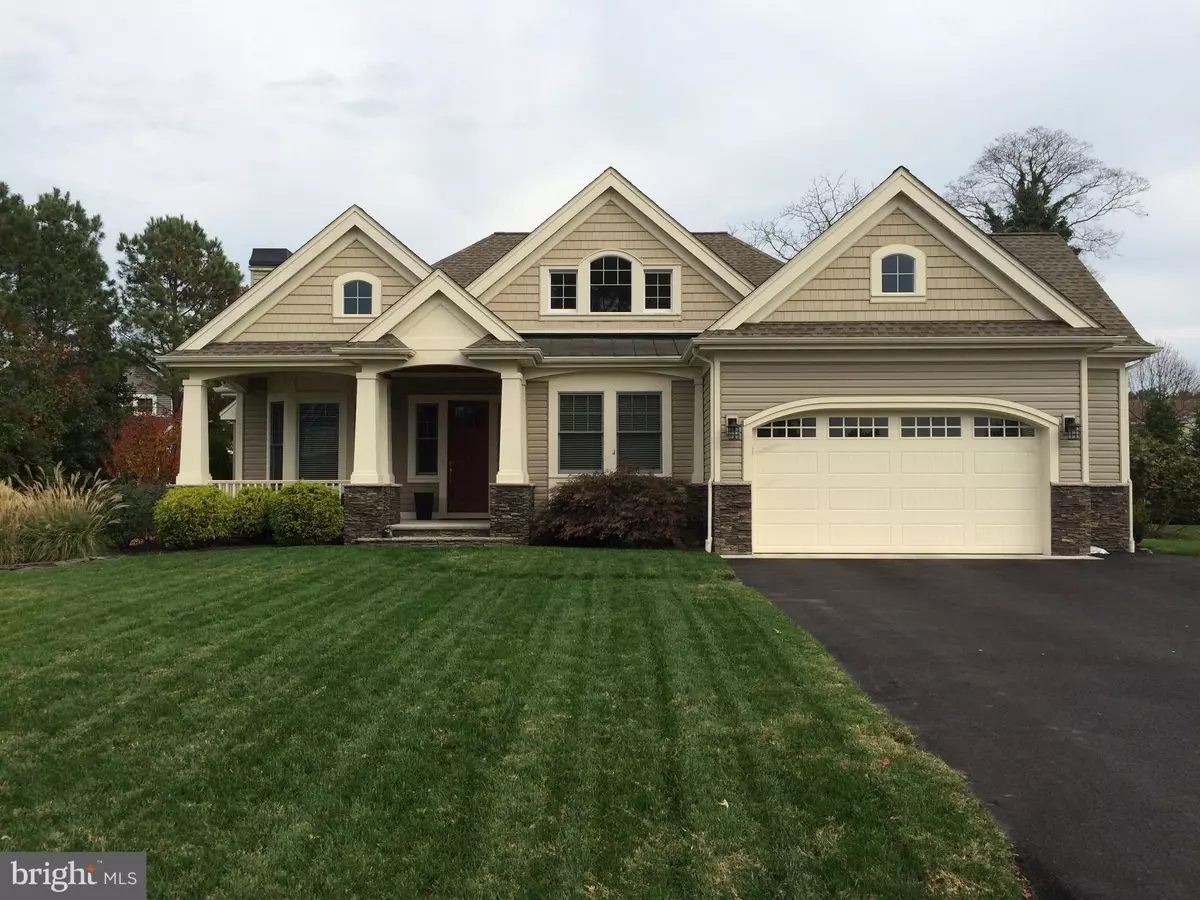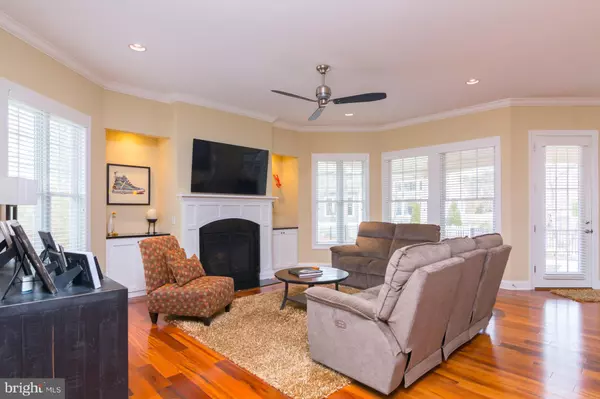$660,000
$689,000
4.2%For more information regarding the value of a property, please contact us for a free consultation.
147 E BUCKINGHAM DR Rehoboth Beach, DE 19971
3 Beds
2 Baths
2,322 SqFt
Key Details
Sold Price $660,000
Property Type Single Family Home
Sub Type Detached
Listing Status Sold
Purchase Type For Sale
Square Footage 2,322 sqft
Price per Sqft $284
Subdivision Rehoboth Beach Yacht And Cc
MLS Listing ID DESU155300
Sold Date 05/08/20
Style Craftsman
Bedrooms 3
Full Baths 2
HOA Fees $29/ann
HOA Y/N Y
Abv Grd Liv Area 2,322
Originating Board BRIGHT
Year Built 2012
Annual Tax Amount $1,775
Tax Year 2019
Lot Size 8,276 Sqft
Acres 0.19
Lot Dimensions 71 x 120
Property Description
Welcome to stunning and tastefully decorated single level living with 10 foot ceilings and 8 foot doors through out the home. Three bedrooms and two bathrooms with an additional office. A split floor plan featuring a luxurious master bedroom and master bath on one side of the home and two comfortable guest rooms and bath on the other side of the home. With an open design, the upgraded kitchen with gas stove overlooks a living room featuring a Mendota gas fireplace with custom mantle. Five inch wide Tigerwood hardwood flooring through out main living area, kitchen, office and master bedroom. Master Bath has heated tile flooring. Crown molding and 5 1/4" molding set this home apart from the rest! The kitchen has a walk-in pantry with custom shelving and soft close drawers. Office off the entryway with french doors overlooks the front porch. Attic is almost as large as footprint of the first floor and can be finished to nearly double square footage if needed. Home sits on a fully encapsulated and conditioned crawlspace. Outdoor living is ready for spring with a covered back porch that is cable ready and fully fenced back yard. Garage has hot/cold water bib. The whole yard is irrigated with well and professionally landscaped.
Location
State DE
County Sussex
Area Lewes Rehoboth Hundred (31009)
Zoning MR
Rooms
Other Rooms Living Room, Dining Room, Primary Bedroom, Bedroom 2, Bedroom 3, Kitchen, Office, Primary Bathroom, Full Bath
Main Level Bedrooms 3
Interior
Interior Features Crown Moldings, Entry Level Bedroom, Floor Plan - Open, Soaking Tub, Walk-in Closet(s), Wood Floors
Hot Water Propane
Heating Forced Air
Cooling Central A/C
Flooring Partially Carpeted, Raised, Tile/Brick
Fireplaces Number 1
Fireplaces Type Gas/Propane
Equipment Dishwasher, Dryer, Oven/Range - Gas, Range Hood, Refrigerator, Stainless Steel Appliances, Washer, Water Heater - Tankless
Fireplace Y
Appliance Dishwasher, Dryer, Oven/Range - Gas, Range Hood, Refrigerator, Stainless Steel Appliances, Washer, Water Heater - Tankless
Heat Source Propane - Leased
Laundry Main Floor
Exterior
Exterior Feature Patio(s), Porch(es)
Garage Garage - Front Entry, Garage Door Opener
Garage Spaces 2.0
Fence Fully
Utilities Available Propane
Water Access N
Street Surface Black Top
Accessibility None
Porch Patio(s), Porch(es)
Attached Garage 2
Total Parking Spaces 2
Garage Y
Building
Lot Description Landscaping
Story 1
Foundation Crawl Space
Sewer Public Sewer
Water Public
Architectural Style Craftsman
Level or Stories 1
Additional Building Above Grade, Below Grade
Structure Type 9'+ Ceilings
New Construction N
Schools
School District Cape Henlopen
Others
HOA Fee Include Snow Removal
Senior Community No
Tax ID 334-19.00-683.00
Ownership Fee Simple
SqFt Source Assessor
Acceptable Financing Cash, Conventional
Horse Property N
Listing Terms Cash, Conventional
Financing Cash,Conventional
Special Listing Condition Standard
Read Less
Want to know what your home might be worth? Contact us for a FREE valuation!

Our team is ready to help you sell your home for the highest possible price ASAP

Bought with ANTHONY SACCO • JOE MAGGIO REALTY

GET MORE INFORMATION





