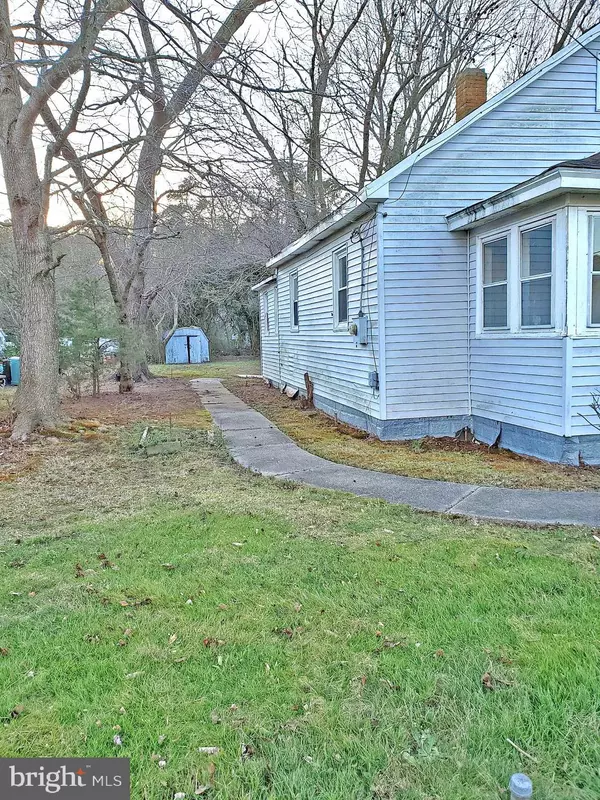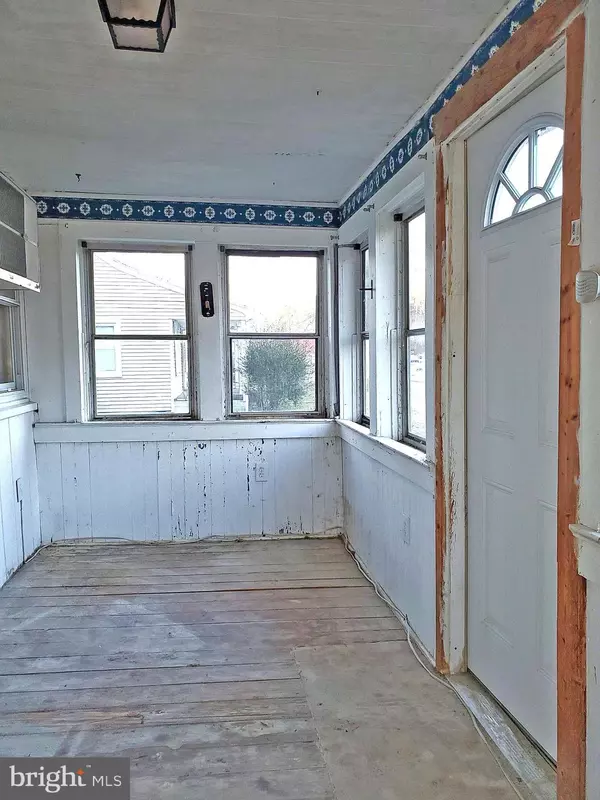$42,000
$54,900
23.5%For more information regarding the value of a property, please contact us for a free consultation.
10148 GERMANTOWN RD Berlin, MD 21811
2 Beds
1 Bath
846 SqFt
Key Details
Sold Price $42,000
Property Type Single Family Home
Sub Type Detached
Listing Status Sold
Purchase Type For Sale
Square Footage 846 sqft
Price per Sqft $49
Subdivision None Available
MLS Listing ID MDWO111712
Sold Date 06/11/20
Style Ranch/Rambler
Bedrooms 2
Full Baths 1
HOA Y/N N
Abv Grd Liv Area 846
Originating Board BRIGHT
Year Built 1942
Annual Tax Amount $561
Tax Year 2018
Lot Size 7,405 Sqft
Acres 0.17
Lot Dimensions 60.00 x 120.00
Property Description
HUGE PRICE REDUCTION! DO NOT LET THIS ONE GO!!! Great opportunities such as this one do not come along very often and NOW is the time to buy this amazingly priced rambler in Berlin, MD!!! Offering 2 bedrooms, 1 full bath. a spacious living room, separate dining, kitchen, rear addition, an enclosed porch and potential to finished the spacious attic area. Hurry and come see all that this home has to offer and remember to bring your creativity and vision!! This home needs repair/renovation but definately worth it!! Hurry, make an appointment and some see today!!!
Location
State MD
County Worcester
Area Worcester East Of Rt-113
Zoning R-2
Rooms
Main Level Bedrooms 2
Interior
Interior Features Attic, Carpet, Ceiling Fan(s), Crown Moldings, Dining Area, Entry Level Bedroom, Floor Plan - Traditional, Kitchen - Galley, Other
Hot Water Electric
Heating Baseboard - Electric, Space Heater
Cooling Central A/C, Wall Unit
Flooring Carpet, Vinyl, Other
Equipment Range Hood, Washer/Dryer Hookups Only
Fireplace N
Window Features Double Pane,Screens,Storm
Appliance Range Hood, Washer/Dryer Hookups Only
Heat Source Electric, Propane - Leased
Laundry Hookup, Main Floor
Exterior
Exterior Feature Porch(es), Enclosed
Utilities Available Cable TV Available, DSL Available, Phone Available, Other
Water Access N
View Garden/Lawn, Street, Trees/Woods
Roof Type Asphalt,Shingle
Street Surface Approved,Black Top
Accessibility None
Porch Porch(es), Enclosed
Road Frontage City/County
Garage N
Building
Lot Description Backs to Trees, Cleared, Level, Open, Front Yard, Rear Yard, SideYard(s)
Story 1
Foundation Block, Concrete Perimeter
Sewer Community Septic Tank, Private Septic Tank
Water Private/Community Water, Well
Architectural Style Ranch/Rambler
Level or Stories 1
Additional Building Above Grade, Below Grade
Structure Type Dry Wall,Paneled Walls
New Construction N
Schools
Elementary Schools Buckingham
Middle Schools Stephen Decatur
High Schools Stephen Decatur
School District Worcester County Public Schools
Others
Senior Community No
Tax ID 03-021238
Ownership Fee Simple
SqFt Source Assessor
Security Features Main Entrance Lock
Acceptable Financing Cash, Other
Listing Terms Cash, Other
Financing Cash,Other
Special Listing Condition Standard
Read Less
Want to know what your home might be worth? Contact us for a FREE valuation!

Our team is ready to help you sell your home for the highest possible price ASAP

Bought with Cam Bunting • Bunting Realty, Inc.

GET MORE INFORMATION





