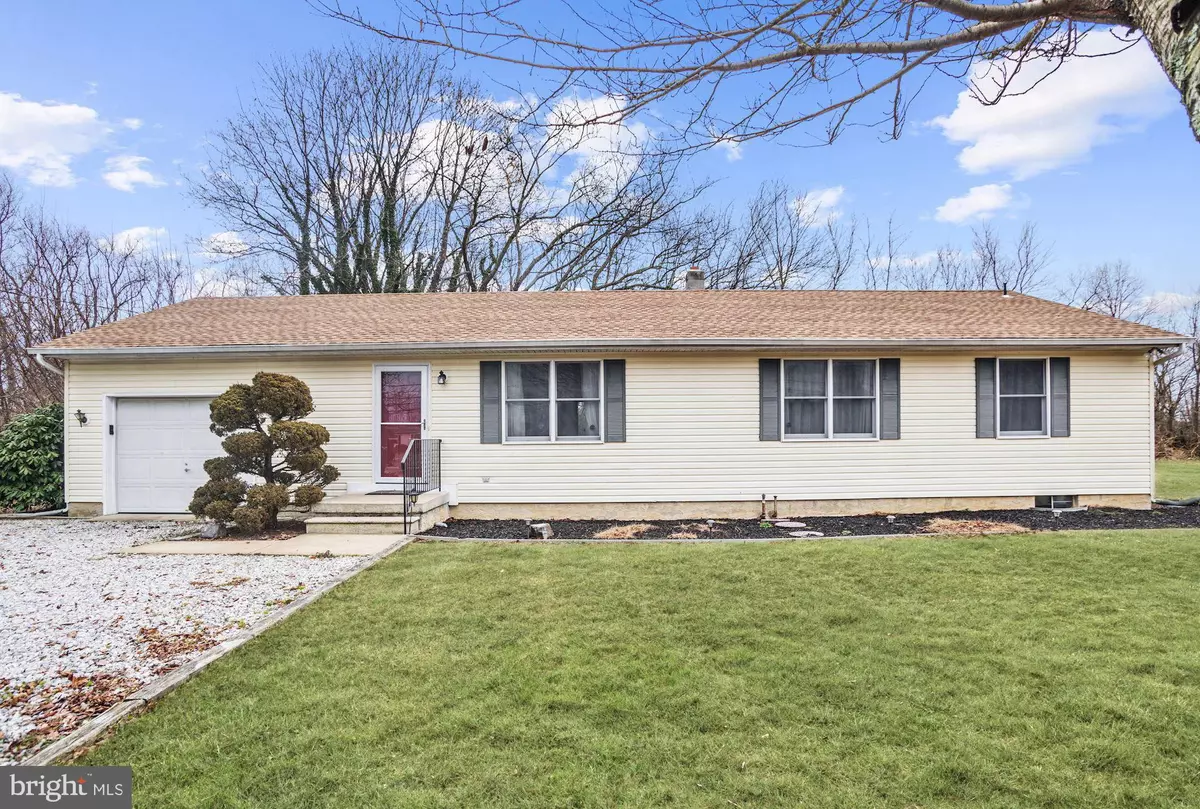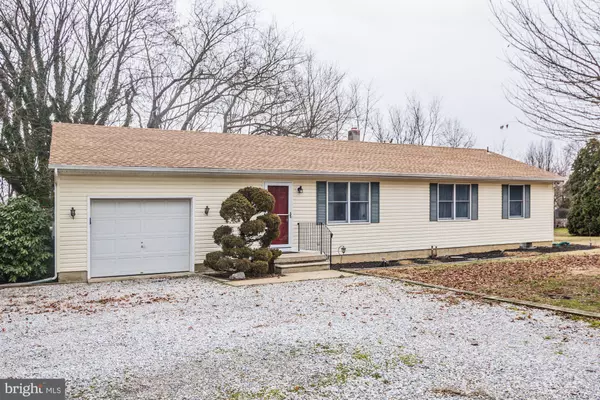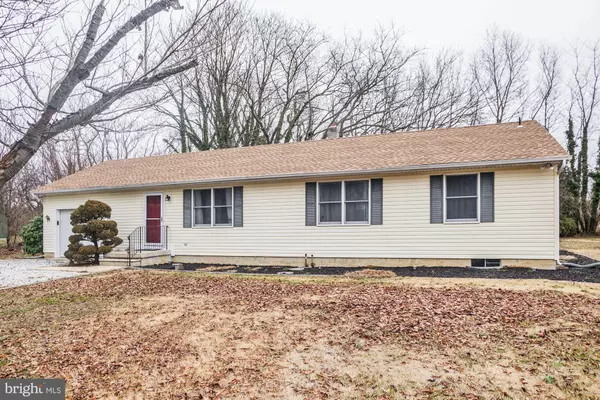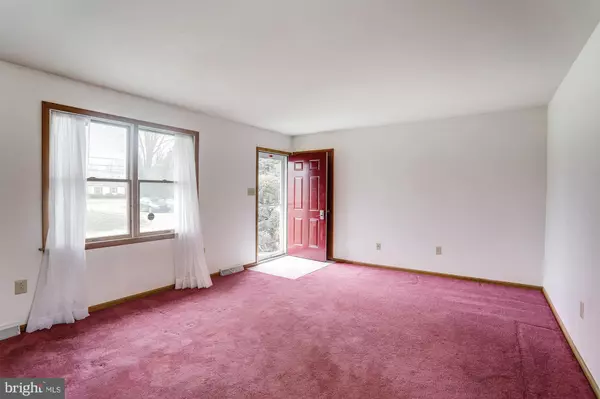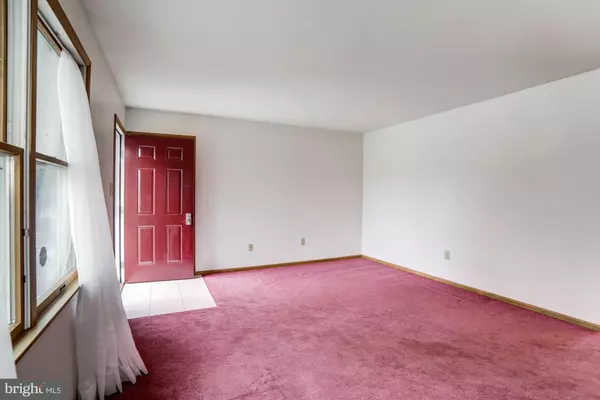$165,000
$170,000
2.9%For more information regarding the value of a property, please contact us for a free consultation.
189 CENTERTON RD Bridgeton, NJ 08302
3 Beds
2 Baths
1,384 SqFt
Key Details
Sold Price $165,000
Property Type Single Family Home
Sub Type Detached
Listing Status Sold
Purchase Type For Sale
Square Footage 1,384 sqft
Price per Sqft $119
Subdivision None Available
MLS Listing ID NJCB124552
Sold Date 05/08/20
Style Ranch/Rambler
Bedrooms 3
Full Baths 1
Half Baths 1
HOA Y/N N
Abv Grd Liv Area 1,384
Originating Board BRIGHT
Year Built 1995
Annual Tax Amount $5,472
Tax Year 2019
Lot Size 0.540 Acres
Acres 0.54
Lot Dimensions 0.00 x 0.00
Property Description
Welcome home to 189 Centerton Rd located in the desirable township of Upper Deerfield. This traditional style rancher has been well kept by its original owner since building it in 1995. The home sits on .54 acres, a little further off Centerton Rd for privacy and backs to woods in the rear yard. The long, wide stoned driveway is spacious enough for 3+ car parking. Attached garage, vinyl siding, exterior lighting, and full length flower beds are just a few of the wonderful features of your future home. The interior offers newer carpets, tasteful walnut colored trim and a master bedroom with its own half bath. The full bath boasts tile flooring, a double sink vanity, stall shower, corner jetted soaking tub and linen closet. The large eat in kitchen features a newer stainless steel appliance package with an electric flat top stove/oven and double door refrigerator with ice maker / water dispenser and bottom freezer. The formica "U" shaped countertop is in great condition as are the wooden cabinets and drawers. Just off the kitchen, you'll find access to the pantry, laundry room, basement and garage. If you're looking for storage space the full basement has tons to offer! The water heater and oil furnace are centrally located. The water softener system and sub pump is located in the corners and the perimeter of the basement hosts the fence drain system. Endless possibilities are here. Your creativity and design is all this lovely home needs to shine like the true diamond it really is.
Location
State NJ
County Cumberland
Area Upper Deerfield Twp (20613)
Zoning R2
Rooms
Other Rooms Living Room, Dining Room, Bedroom 2, Bedroom 3, Kitchen, Basement, Bedroom 1, Laundry, Bathroom 1, Half Bath
Basement Drainage System, Full, Interior Access, Unfinished
Main Level Bedrooms 3
Interior
Interior Features Attic, Carpet, Combination Kitchen/Dining, Entry Level Bedroom, Flat, Floor Plan - Traditional, Kitchen - Eat-In, Primary Bath(s), Soaking Tub, Stall Shower, Tub Shower, Water Treat System
Heating Forced Air
Cooling Central A/C
Flooring Carpet, Laminated, Tile/Brick
Equipment Built-In Microwave, Dishwasher, Dryer, Humidifier, Oven - Self Cleaning, Oven - Single, Oven/Range - Electric, Refrigerator, Stainless Steel Appliances, Washer, Water Heater
Furnishings No
Fireplace N
Window Features Screens
Appliance Built-In Microwave, Dishwasher, Dryer, Humidifier, Oven - Self Cleaning, Oven - Single, Oven/Range - Electric, Refrigerator, Stainless Steel Appliances, Washer, Water Heater
Heat Source Oil
Laundry Main Floor
Exterior
Parking Features Garage - Front Entry, Inside Access
Garage Spaces 1.0
Utilities Available Natural Gas Available
Water Access N
View Street, Trees/Woods
Roof Type Pitched,Shingle
Accessibility None
Attached Garage 1
Total Parking Spaces 1
Garage Y
Building
Story 1
Foundation Block
Sewer Private Sewer
Water Well
Architectural Style Ranch/Rambler
Level or Stories 1
Additional Building Above Grade, Below Grade
Structure Type Dry Wall
New Construction N
Schools
High Schools Cumberland Regional
School District Cumberland Regional Distr Schools
Others
Senior Community No
Tax ID 13-02401-00057 01
Ownership Fee Simple
SqFt Source Estimated
Security Features Carbon Monoxide Detector(s),Smoke Detector,Security System
Acceptable Financing Cash, Conventional, FHA 203(k), USDA, VA
Horse Property N
Listing Terms Cash, Conventional, FHA 203(k), USDA, VA
Financing Cash,Conventional,FHA 203(k),USDA,VA
Special Listing Condition Standard
Read Less
Want to know what your home might be worth? Contact us for a FREE valuation!

Our team is ready to help you sell your home for the highest possible price ASAP

Bought with Andrea P Schilling • Keller Williams Hometown
GET MORE INFORMATION

