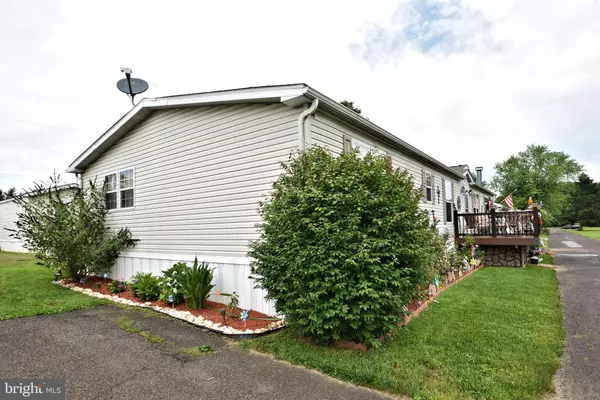$130,000
$130,000
For more information regarding the value of a property, please contact us for a free consultation.
3565 ASTER AVE Feasterville Trevose, PA 19053
3 Beds
2 Baths
2,128 SqFt
Key Details
Sold Price $130,000
Property Type Single Family Home
Sub Type Detached
Listing Status Sold
Purchase Type For Sale
Square Footage 2,128 sqft
Price per Sqft $61
Subdivision Penn Valley Mhp
MLS Listing ID PABU476468
Sold Date 09/25/20
Style Modular/Pre-Fabricated
Bedrooms 3
Full Baths 2
HOA Fees $670/mo
HOA Y/N Y
Abv Grd Liv Area 2,128
Originating Board BRIGHT
Year Built 2004
Annual Tax Amount $2,202
Tax Year 2020
Lot Dimensions 0.00 x 0.00
Property Description
Welcome to 3565 Aster Ave. This 3-Bedroom 2 Full bathroom home had been very will maintained, is in move-in condition and is set on a private lot with views of open fields and woods. You walk up to a beautifully built custom front deck, with a ramp. It features an eat-in kitchen with center island, 42 inch cabinets, double bowl sink and gas cooking. Family room features a wood burning fireplace offering a stone surround, living room with access to large composite deck with ramp to front door. Dining room offers access to the laundry room. The main bedroom offers a HUGE walk in closet, ceiling fan, double doors leading to the main bathroom with a massive walk in shower w. double shower heads, double bowl vanity and jetted tub. There are also 2 additional bedrooms with ceiling fans and full hall bath. Land rental fee is only $670.50 monthly - this is a mobile home. Buyer is subject to Penn Valley Application Approval. This home has it ALL and is easy to show and ready to go!
Location
State PA
County Bucks
Area Bensalem Twp (10102)
Zoning 1400 MOBILE
Rooms
Other Rooms Living Room, Dining Room, Bedroom 2, Bedroom 3, Family Room, Bedroom 1, Laundry
Main Level Bedrooms 3
Interior
Interior Features Breakfast Area, Ceiling Fan(s), Combination Kitchen/Dining, Combination Dining/Living, Combination Kitchen/Living, Dining Area, Floor Plan - Open, Kitchen - Island, Primary Bath(s)
Hot Water Propane
Heating Forced Air
Cooling Central A/C, Ceiling Fan(s)
Fireplaces Number 1
Fireplaces Type Wood, Brick
Equipment Washer, Dryer, Dishwasher, Refrigerator, Oven/Range - Gas
Fireplace Y
Appliance Washer, Dryer, Dishwasher, Refrigerator, Oven/Range - Gas
Heat Source Propane - Leased, Propane - Owned
Laundry Main Floor
Exterior
Exterior Feature Porch(es), Patio(s)
Garage Spaces 1.0
Utilities Available Propane
Water Access N
Accessibility Ramp - Main Level
Porch Porch(es), Patio(s)
Total Parking Spaces 1
Garage N
Building
Story 1
Sewer Public Sewer
Water Public
Architectural Style Modular/Pre-Fabricated
Level or Stories 1
Additional Building Above Grade, Below Grade
New Construction N
Schools
School District Bensalem Township
Others
HOA Fee Include Common Area Maintenance,Trash
Senior Community No
Tax ID 02-008-007 2537
Ownership Fee Simple
SqFt Source Assessor
Acceptable Financing Cash, Conventional
Listing Terms Cash, Conventional
Financing Cash,Conventional
Special Listing Condition Standard
Read Less
Want to know what your home might be worth? Contact us for a FREE valuation!

Our team is ready to help you sell your home for the highest possible price ASAP

Bought with Mary J Senker • RE/MAX Properties - Newtown
GET MORE INFORMATION





