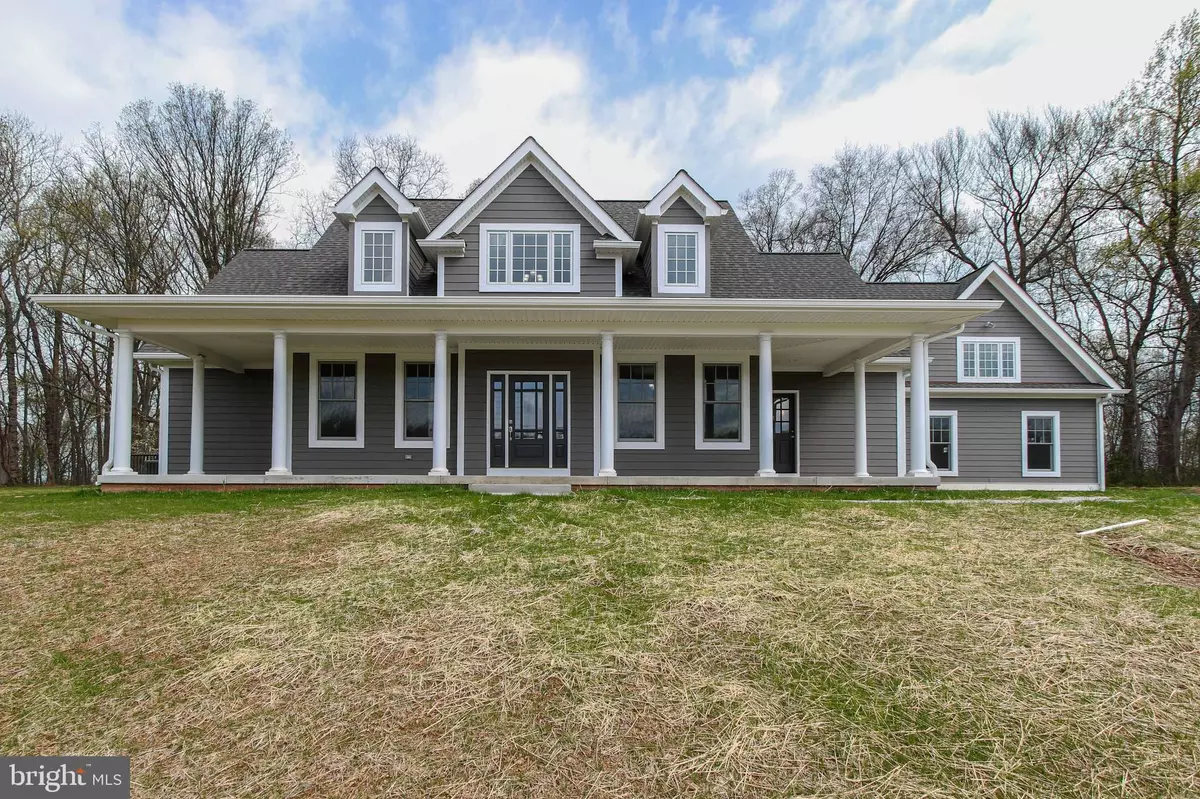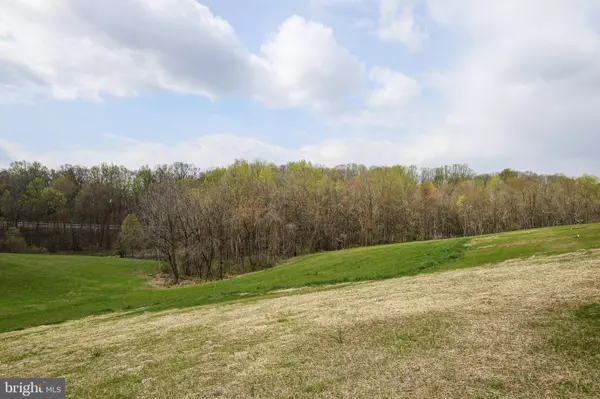$669,900
$669,900
For more information regarding the value of a property, please contact us for a free consultation.
14442-D LIBERTY RD Mount Airy, MD 21771
4 Beds
4 Baths
3,475 SqFt
Key Details
Sold Price $669,900
Property Type Single Family Home
Sub Type Detached
Listing Status Sold
Purchase Type For Sale
Square Footage 3,475 sqft
Price per Sqft $192
Subdivision None Available
MLS Listing ID MDFR263100
Sold Date 06/19/20
Style Cape Cod
Bedrooms 4
Full Baths 3
Half Baths 1
HOA Y/N N
Abv Grd Liv Area 3,475
Originating Board BRIGHT
Year Built 2020
Annual Tax Amount $1,218
Tax Year 2019
Lot Size 3.030 Acres
Acres 3.03
Property Description
It s all in the details so much natural light, beautiful HW floors; a curved balcony overlooking the family room; main level master bedroom opening to the covered patio; ceiling fans and wall mounts prewired in each bedroom. You ll love the open, spacious floor plan featuring flexible spaces. In addition to the 1st floor master bedroom, another bedroom w/en suite bath could be bedroom/guest space/office. The generously-sized living spaces include a gorgeous kitchen w/recessed lighting, granite countertops, stainless steel appliances and custom, soft-close cabinets. There s room for entertaining at the island, in the breakfast nook, the dining room and family room. 2-story family room includes a floor-to-ceiling stone wall behind the gas fireplace. TV mount prewired above the mantle. The family room/breakfast room/master bedroom each have access to the covered patio overlooking the private backyard. Main level laundry/mud room includes a utility sink, cabinets, and a large closet. The oversized garage can accommodate your cars, tractors, extra refrigerator, and has room for additional storage/workshop area. Stairs lead from the garage to a bonus room above. The bonus room would make a great in-law/au pair suite/office with garage entrance/teen hangout room/exercise room. The hall connecting the bonus room to the rest of the second level is roughed-in for a bath and/or kitchenette. Dual heat pumps for 3 zones of heating/air-conditioned comfort. At just over 3 acres, you can bring your horses. Convenient to Rts 26/27/and the town of Mount Airy. No HOA. Please check out the virtual (walk-through) tour.
Location
State MD
County Frederick
Zoning RESIDENTIAL
Rooms
Other Rooms Dining Room, Primary Bedroom, Bedroom 2, Bedroom 3, Bedroom 4, Kitchen, Family Room, Breakfast Room, Laundry, Bonus Room
Basement Side Entrance, Unfinished, Walkout Stairs
Main Level Bedrooms 2
Interior
Interior Features Breakfast Area, Entry Level Bedroom, Kitchen - Island, Recessed Lighting, Walk-in Closet(s)
Hot Water Electric
Heating Heat Pump(s)
Cooling Central A/C
Fireplaces Number 1
Fireplaces Type Gas/Propane
Equipment Built-In Microwave, Dishwasher, Oven/Range - Electric, Refrigerator, Stainless Steel Appliances, Washer/Dryer Hookups Only
Fireplace Y
Appliance Built-In Microwave, Dishwasher, Oven/Range - Electric, Refrigerator, Stainless Steel Appliances, Washer/Dryer Hookups Only
Heat Source Electric
Laundry Main Floor
Exterior
Exterior Feature Patio(s), Porch(es)
Parking Features Additional Storage Area, Garage - Side Entry, Garage Door Opener, Oversized
Garage Spaces 2.0
Water Access N
Roof Type Architectural Shingle
Accessibility None
Porch Patio(s), Porch(es)
Attached Garage 2
Total Parking Spaces 2
Garage Y
Building
Story 3+
Sewer Community Septic Tank, Private Septic Tank
Water Well
Architectural Style Cape Cod
Level or Stories 3+
Additional Building Above Grade, Below Grade
New Construction Y
Schools
Elementary Schools Liberty
Middle Schools New Market
High Schools Linganore
School District Frederick County Public Schools
Others
Pets Allowed Y
Senior Community No
Tax ID 1119394425
Ownership Fee Simple
SqFt Source Assessor
Horse Property Y
Special Listing Condition Standard
Pets Allowed No Pet Restrictions
Read Less
Want to know what your home might be worth? Contact us for a FREE valuation!

Our team is ready to help you sell your home for the highest possible price ASAP

Bought with Megan C Graybeal • Northrop Realty
GET MORE INFORMATION





