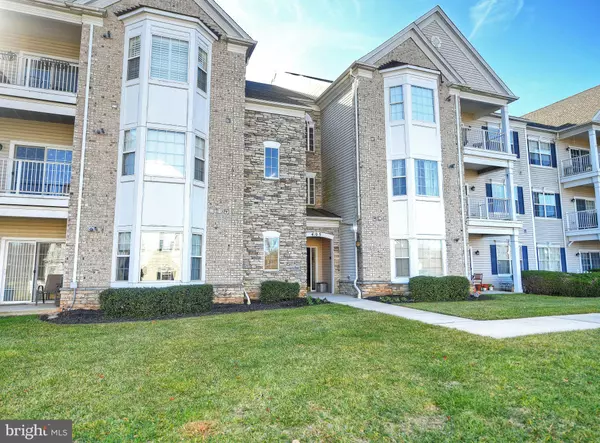$172,500
$175,000
1.4%For more information regarding the value of a property, please contact us for a free consultation.
405-C AGGIES CIR #3 Bel Air, MD 21014
2 Beds
2 Baths
1,120 SqFt
Key Details
Sold Price $172,500
Property Type Condo
Sub Type Condo/Co-op
Listing Status Sold
Purchase Type For Sale
Square Footage 1,120 sqft
Price per Sqft $154
Subdivision Irwins Choice
MLS Listing ID MDHR241500
Sold Date 03/23/20
Style Traditional
Bedrooms 2
Full Baths 2
Condo Fees $255/mo
HOA Fees $62/mo
HOA Y/N Y
Abv Grd Liv Area 1,120
Originating Board BRIGHT
Year Built 2004
Annual Tax Amount $1,811
Tax Year 2020
Property Description
Super spacious and sun-drenched ground floor level in Irwin's Choice. This 2 bedroom 2 bath with a den is calling you home. This Pulte build has beautiful stone front in a court setting. Secured welcome area with generous sized hallways. Enter foyer with welcome closet, decorative alcove, and laundry closet. Plenty of space for getting inside and the moldings warmly welcome you as they stretch throughout the home. Hardwood floors also stretch the living area. White kitchen cabinets with crown sit nicely against stainless steel appliances. Gray tops pull everything together well. Breakfast nook open to living/dining areas. Living room features slider that exits to concrete patio area backing to common space. Ready for your relaxing and enjoyment, this space is open and awaiting your company. Master bedroom with bowed window and two large closets. Master bath has wainscoting and shower with seat. Hall bath sits between bedroom #2, which is generous in size, and the den. Use the den for office, storage, or even another bedroom. Ceiling fans in all bedrooms. This home is neutral throughout and radiated by the natural sunlight. Ample parking for owner and guests. Close to Town of Bel Air, shopping, restaurants, parks, and recreation. Maintenance-free lifestyle - are you ready for it? This building has a new roof. Water included in condo dues. Please refer to restrictions on pets.
Location
State MD
County Harford
Zoning R3COS
Rooms
Main Level Bedrooms 2
Interior
Interior Features Breakfast Area, Ceiling Fan(s), Carpet, Kitchen - Eat-In, Kitchen - Table Space, Primary Bath(s), Stall Shower, Tub Shower, Wainscotting, Wood Floors, Window Treatments
Hot Water Natural Gas
Heating Forced Air
Cooling Central A/C, Ceiling Fan(s)
Equipment Built-In Microwave, Dryer, Washer, Dishwasher, Disposal, Exhaust Fan, Intercom, Icemaker, Refrigerator, Stainless Steel Appliances, Stove
Window Features Screens
Appliance Built-In Microwave, Dryer, Washer, Dishwasher, Disposal, Exhaust Fan, Intercom, Icemaker, Refrigerator, Stainless Steel Appliances, Stove
Heat Source Natural Gas
Exterior
Exterior Feature Patio(s)
Amenities Available Common Grounds, Elevator
Water Access N
Accessibility Elevator, Level Entry - Main, No Stairs
Porch Patio(s)
Garage N
Building
Story 1
Unit Features Garden 1 - 4 Floors
Sewer Public Septic, Public Sewer
Water Public
Architectural Style Traditional
Level or Stories 1
Additional Building Above Grade, Below Grade
New Construction N
Schools
School District Harford County Public Schools
Others
Pets Allowed Y
HOA Fee Include Water,Trash,Ext Bldg Maint,Lawn Care Front,Lawn Care Rear
Senior Community No
Tax ID 1303374823
Ownership Fee Simple
Security Features Electric Alarm
Special Listing Condition Standard
Pets Allowed Case by Case Basis, Number Limit, Size/Weight Restriction
Read Less
Want to know what your home might be worth? Contact us for a FREE valuation!

Our team is ready to help you sell your home for the highest possible price ASAP

Bought with Hollin Weaver • Coldwell Banker Realty

GET MORE INFORMATION





