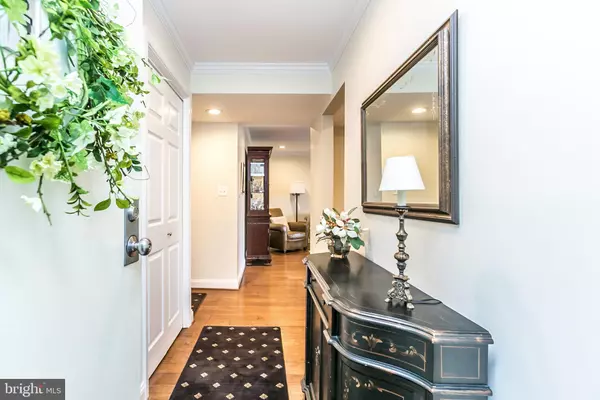$238,000
$248,000
4.0%For more information regarding the value of a property, please contact us for a free consultation.
5 GANDSON CT #302 Lutherville Timonium, MD 21093
2 Beds
2 Baths
1,293 SqFt
Key Details
Sold Price $238,000
Property Type Condo
Sub Type Condo/Co-op
Listing Status Sold
Purchase Type For Sale
Square Footage 1,293 sqft
Price per Sqft $184
Subdivision Stapleton Court Garden
MLS Listing ID MDBC489464
Sold Date 05/28/20
Style Traditional
Bedrooms 2
Full Baths 2
Condo Fees $220/mo
HOA Y/N N
Abv Grd Liv Area 1,293
Originating Board BRIGHT
Year Built 1989
Annual Tax Amount $3,217
Tax Year 2020
Property Description
Total renovation, top to bottom in the last 5 years. Lots of attention to detail. Reengineered wood floors, recessed lighting in Kitchen, Halls and Living Room. Custom molding and wood finishes throughout. Plantation shutters. White kitchen w/stainless steel appliances, granite, subway tile, The wall removed between the kitchen and DR. MB bath beautifully redone, recessed lighting. Glass surround shower, subway tile walls, tile floors, white cabinets, Quartz counters, . Hall bath totally redone. Deep tub with custom tile walls, designer tile floor, white cabinets, Quartz counters. Exhaust fans replaced. HVAC and Water heater replaced in 2015. Laundry room with new faux ceramic flooring, stainless steel sink, cabinets, granite, extra storage/pantry area. Washer and dryer 3 years old. The Patio has beautiful sunset views and ample storage. The community is undergoing a major landscape renovation among other updates. Great Mays Chapel location. You won't want to miss this one!
Location
State MD
County Baltimore
Zoning RESIDENTIAL
Rooms
Other Rooms Living Room, Dining Room, Primary Bedroom, Bedroom 2, Kitchen, Laundry
Main Level Bedrooms 2
Interior
Interior Features Built-Ins, Carpet, Ceiling Fan(s), Chair Railings, Crown Moldings, Floor Plan - Traditional, Kitchen - Eat-In, Pantry, Recessed Lighting, Stall Shower, Tub Shower, Upgraded Countertops, Wainscotting, Walk-in Closet(s), Window Treatments, Formal/Separate Dining Room
Hot Water Electric
Heating Forced Air
Cooling Central A/C
Flooring Partially Carpeted, Wood
Equipment Built-In Microwave, Disposal, Dishwasher, Dryer - Electric, Exhaust Fan, Oven - Self Cleaning, Oven/Range - Electric, Refrigerator, Stainless Steel Appliances, Washer, Water Heater, Icemaker
Window Features Energy Efficient
Appliance Built-In Microwave, Disposal, Dishwasher, Dryer - Electric, Exhaust Fan, Oven - Self Cleaning, Oven/Range - Electric, Refrigerator, Stainless Steel Appliances, Washer, Water Heater, Icemaker
Heat Source Electric
Laundry Has Laundry
Exterior
Exterior Feature Deck(s)
Utilities Available Under Ground
Amenities Available Common Grounds
Waterfront N
Water Access N
Accessibility Other
Porch Deck(s)
Garage N
Building
Story 3+
Unit Features Garden 1 - 4 Floors
Sewer Public Sewer
Water Public
Architectural Style Traditional
Level or Stories 3+
Additional Building Above Grade, Below Grade
New Construction N
Schools
Elementary Schools Pinewood
Middle Schools Ridgely
High Schools Dulaney
School District Baltimore County Public Schools
Others
Pets Allowed Y
HOA Fee Include Common Area Maintenance,Ext Bldg Maint,Custodial Services Maintenance,Insurance,Lawn Maintenance,Management,Reserve Funds,Road Maintenance,Snow Removal,Trash,Water
Senior Community No
Tax ID 04082100005095
Ownership Condominium
Horse Property N
Special Listing Condition Standard
Pets Description Size/Weight Restriction
Read Less
Want to know what your home might be worth? Contact us for a FREE valuation!

Our team is ready to help you sell your home for the highest possible price ASAP

Bought with Tim G Karns • RE/MAX Components

GET MORE INFORMATION





