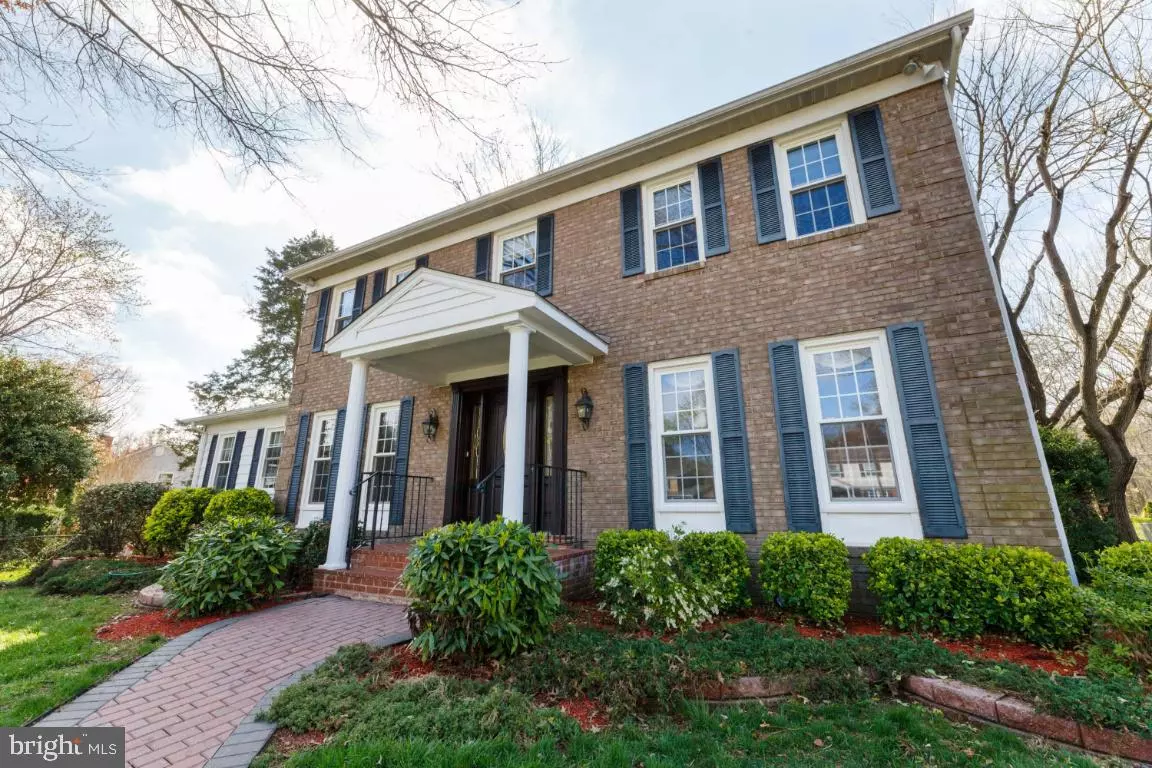$635,000
$635,000
For more information regarding the value of a property, please contact us for a free consultation.
7813 KINCARDINE CT Alexandria, VA 22315
5 Beds
4 Baths
2,936 SqFt
Key Details
Sold Price $635,000
Property Type Single Family Home
Sub Type Detached
Listing Status Sold
Purchase Type For Sale
Square Footage 2,936 sqft
Price per Sqft $216
Subdivision Hayfield Farm
MLS Listing ID VAFX1117416
Sold Date 06/25/20
Style Colonial
Bedrooms 5
Full Baths 3
Half Baths 1
HOA Y/N N
Abv Grd Liv Area 2,236
Originating Board BRIGHT
Year Built 1968
Annual Tax Amount $6,669
Tax Year 2020
Lot Size 0.291 Acres
Acres 0.29
Property Description
BEAUTIFUL 5BR, 3.5BA HOME IN MUCH SOUGHT-AFTER HAYFIELD FARM ON A 0.3 AC LOT...COME BE PART OF WHAT WAS PART OF WASHINGTON'S MT. VERNON...HUGE LIVING ROM W/ FIREPLACE & SEPARATE DIN ROOM...$45k GOURMET KITCHEN (1 yeard old) W/ GRANITE COUNTERS, SS APPL, NEW FLOORING & BREAKFAST AREA WITH WALKOUT TO LARGE FENCED BACKYARD... MAIN LVL BEDROOM AND ADJACENT UPDATED FULL BATH...4 UPPER LVL BR's W/ UPDATED MASTER & HALL BATH..SPACIOUS LWR LVL REC RM W/ FIREPLACE & EXTRA DEN, ALL WITH NEW CARPET PLUS HALF BATH.. UTILITY ROOM, EXTRA STORAGE AREA AND WALKOUT STAIRS...UPDATED HARDWARE, HINGES AND LIGHTING...NEWER VINYL WINDOWS....FRESH PAINT THROUGHOUT.. WATER HEATER (3 YEARS OLD) WALK TO ALL HAYFIELD SCHOOLS...WALK TO METRO BUS STOP.... EASY ACCESS TO 3 NEARBY METRO STNS , FT. BELVOIR & OLD TOWN...MEMBERSHIPS AVAILABLE TO NEIGHBORHOOD POOL..
Location
State VA
County Fairfax
Zoning 131
Rooms
Other Rooms Living Room, Dining Room, Primary Bedroom, Bedroom 2, Bedroom 3, Bedroom 4, Bedroom 5, Kitchen, Family Room, Library, Recreation Room, Storage Room, Utility Room
Basement Full, Connecting Stairway, Walkout Stairs, Partially Finished
Main Level Bedrooms 1
Interior
Interior Features Breakfast Area, Carpet, Ceiling Fan(s), Entry Level Bedroom, Floor Plan - Open, Formal/Separate Dining Room, Kitchen - Table Space, Kitchen - Gourmet, Recessed Lighting, Walk-in Closet(s), Wood Floors
Hot Water Natural Gas
Heating Forced Air
Cooling Ceiling Fan(s), Central A/C
Flooring Hardwood, Carpet, Ceramic Tile
Fireplaces Number 2
Fireplaces Type Wood
Equipment Built-In Microwave, Oven/Range - Gas, Refrigerator, Exhaust Fan, Dishwasher, Disposal, Washer, Dryer, Humidifier
Fireplace Y
Window Features Double Pane,Low-E
Appliance Built-In Microwave, Oven/Range - Gas, Refrigerator, Exhaust Fan, Dishwasher, Disposal, Washer, Dryer, Humidifier
Heat Source Natural Gas
Laundry Lower Floor
Exterior
Water Access N
Roof Type Fiberglass
Accessibility None
Garage N
Building
Lot Description Cul-de-sac
Story 3
Sewer Public Sewer
Water Public
Architectural Style Colonial
Level or Stories 3
Additional Building Above Grade, Below Grade
New Construction N
Schools
Elementary Schools Hayfield
Middle Schools Hayfield Secondary School
High Schools Hayfield
School District Fairfax County Public Schools
Others
Pets Allowed Y
Senior Community No
Tax ID 1002 02 0376A
Ownership Fee Simple
SqFt Source Estimated
Acceptable Financing Conventional, FHA, Cash, VA, Other
Listing Terms Conventional, FHA, Cash, VA, Other
Financing Conventional,FHA,Cash,VA,Other
Special Listing Condition Standard
Pets Allowed No Pet Restrictions
Read Less
Want to know what your home might be worth? Contact us for a FREE valuation!

Our team is ready to help you sell your home for the highest possible price ASAP

Bought with Mary M Calderwood • Integrity Real Estate Group

GET MORE INFORMATION





