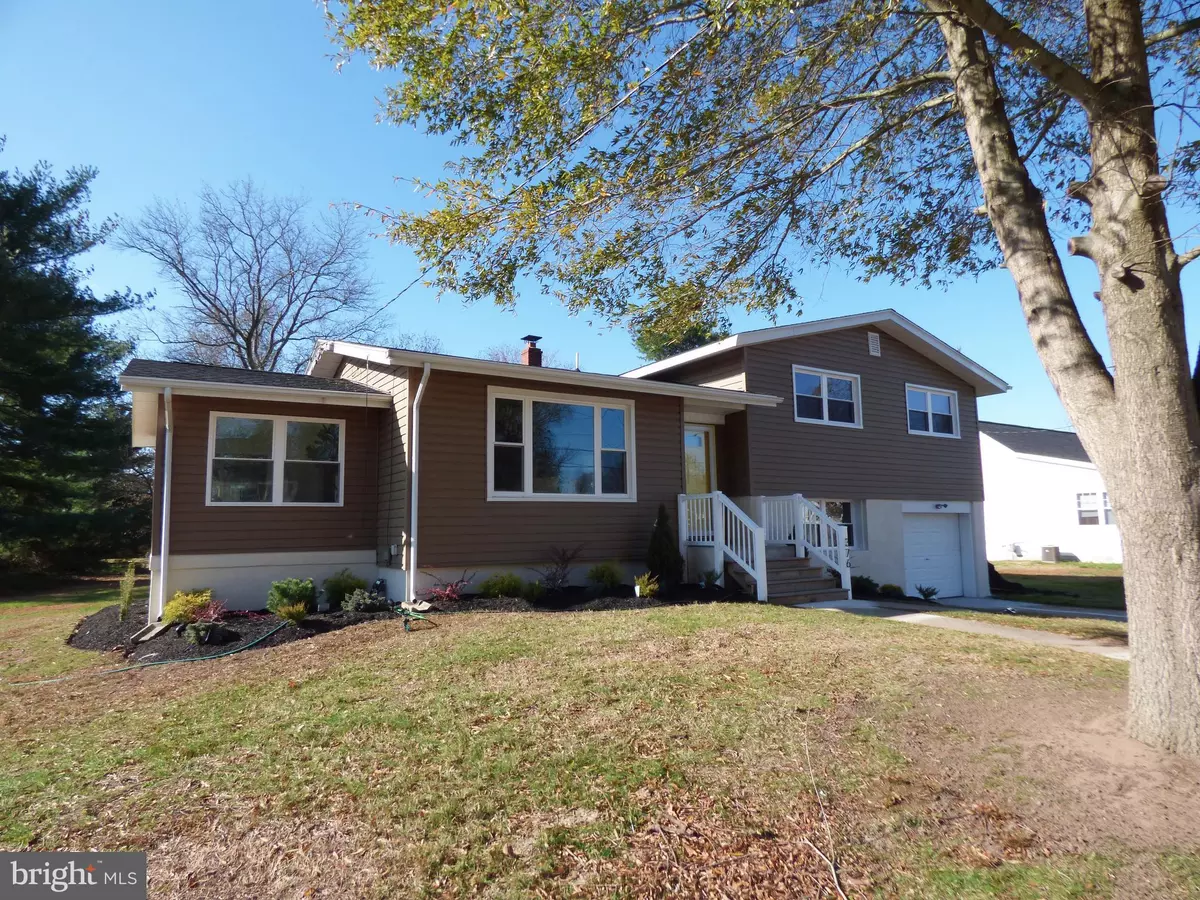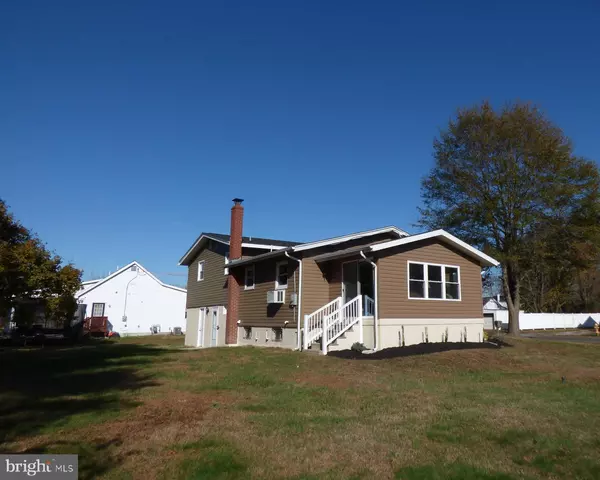$194,500
$199,000
2.3%For more information regarding the value of a property, please contact us for a free consultation.
376 HIGHLAND AVE Carneys Point, NJ 08069
3 Beds
2 Baths
2,100 SqFt
Key Details
Sold Price $194,500
Property Type Single Family Home
Sub Type Detached
Listing Status Sold
Purchase Type For Sale
Square Footage 2,100 sqft
Price per Sqft $92
Subdivision None Available
MLS Listing ID NJSA136414
Sold Date 06/12/20
Style Split Level
Bedrooms 3
Full Baths 1
Half Baths 1
HOA Y/N N
Abv Grd Liv Area 2,100
Originating Board BRIGHT
Year Built 1952
Annual Tax Amount $4,900
Tax Year 2019
Lot Size 9,000 Sqft
Acres 0.21
Lot Dimensions 90.00 x 100.00
Property Description
PRICE REDUCED! TURN-KEY and MOVE-IN READY! Welcome Home to this FULLY renovated beauty! Spacious, meticulously renovated 3 Bedroom with a partially finished Basement. This 'Turn Key' home features a beautiful Kitchen with soft-close Cabinets, Granite Counters, Tile Back Splash, Stainless Steel Appliances and Dining Area. Stone Wall with ornamental Fireplace (electric) compliments the open concept Living Space. Off the Kitchen is the All Season Sun Room and is the perfect place to enjoy that cup of morning coffee. 3 generously sized Bedrooms and modern-styled hall Bathroom will be the envy of all of your guests. Lower Level includes a 1/2 Bathroom and Bonus Room which could be used as a Game Room or Family Room. Full Basement is partially finished with Laundry area and additional Storage space. Driveway leads to attached one-car Garage. Quiet Street with spacious yard! All new Flooring throughout, Recessed Lighting/Ceiling Fans, Renovated Kitchen, Bedrooms, Bathrooms, New Roof, Gutters, Siding, Windows, & Much More! Just minutes from Delaware Memorial Bridge, Commodore Barry Bridge, Rt 295 and NJ Turnpike. THIS ONE WON"T LAST! Don't Miss This Amazing Opportunity! THIS ONE WON"T LAST! Don't Miss This Amazing Opportunity!
Location
State NJ
County Salem
Area Carneys Point Twp (21702)
Zoning RES
Rooms
Other Rooms Living Room, Primary Bedroom, Bedroom 2, Bedroom 3, Kitchen, Game Room, Basement, Sun/Florida Room, Bathroom 1
Basement Full, Partially Finished, Sump Pump
Main Level Bedrooms 3
Interior
Interior Features Breakfast Area, Carpet, Cedar Closet(s), Ceiling Fan(s), Combination Kitchen/Living, Dining Area, Floor Plan - Open, Kitchen - Eat-In, Recessed Lighting
Hot Water Electric
Heating Baseboard - Hot Water
Cooling Wall Unit
Flooring Carpet, Ceramic Tile, Laminated
Equipment Built-In Microwave, Dishwasher, Dryer - Electric, Oven/Range - Electric, Refrigerator, Stainless Steel Appliances, Washer
Window Features Replacement
Appliance Built-In Microwave, Dishwasher, Dryer - Electric, Oven/Range - Electric, Refrigerator, Stainless Steel Appliances, Washer
Heat Source Oil
Laundry Basement
Exterior
Parking Features Garage - Front Entry
Garage Spaces 1.0
Water Access N
Roof Type Shingle
Accessibility None
Attached Garage 1
Total Parking Spaces 1
Garage Y
Building
Lot Description Level, Rear Yard
Story 1.5
Sewer Public Sewer
Water Public
Architectural Style Split Level
Level or Stories 1.5
Additional Building Above Grade, Below Grade
New Construction N
Schools
School District Penns Grove-Carneys Point Schools
Others
Senior Community No
Tax ID 02-00066-00018
Ownership Fee Simple
SqFt Source Assessor
Security Features Security System
Acceptable Financing Cash, Conventional, FHA, USDA, VA
Listing Terms Cash, Conventional, FHA, USDA, VA
Financing Cash,Conventional,FHA,USDA,VA
Special Listing Condition Standard
Read Less
Want to know what your home might be worth? Contact us for a FREE valuation!

Our team is ready to help you sell your home for the highest possible price ASAP

Bought with Michelle Ann Scarpa • Township Realty

GET MORE INFORMATION





