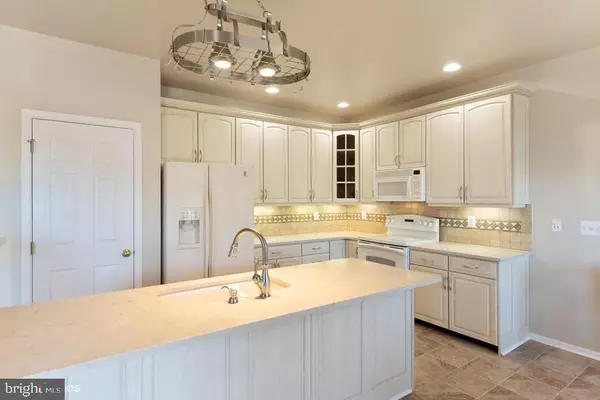$448,000
$448,000
For more information regarding the value of a property, please contact us for a free consultation.
5605 WHEELWRIGHT WAY Haymarket, VA 20169
3 Beds
3 Baths
2,967 SqFt
Key Details
Sold Price $448,000
Property Type Townhouse
Sub Type Interior Row/Townhouse
Listing Status Sold
Purchase Type For Sale
Square Footage 2,967 sqft
Price per Sqft $150
Subdivision Dominion Valley Country Club
MLS Listing ID VAPW482298
Sold Date 02/12/20
Style Transitional
Bedrooms 3
Full Baths 2
Half Baths 1
HOA Fees $178/mo
HOA Y/N Y
Abv Grd Liv Area 2,192
Originating Board BRIGHT
Year Built 2004
Annual Tax Amount $4,804
Tax Year 2019
Lot Size 3,372 Sqft
Acres 0.08
Property Description
WELCOME HOME!!! Gracious Living in Style at Dominion Valley Gated Community with incredible amenities. Don't miss out the spacious townhouse with an open floor-plan, bright and perfect for entertaining. This home features 3 finished levels, 3 spacious bedrooms, 2.5 baths and one car garage. The master suite features walk-in closet and vaulted ceiling. The luxury master bathroom has a huge soaking tub, a separate shower and a double vanity with marble counter-top. Laundry room is conveniently located on upper level with brand new high end front loader washer/dryer. Huge kitchen with brand new floors, large pantry, breakfast room with skylight, marble counter-tops, and an island. Formal dining room and living room with crown molding, recess lights, custom light fixers, sound system throughout the house. Family room with cozy fireplace. Step out to deck from family room for gatherings and cookout, beautiful view of lush trees and water. There is a large private fully fenced backyard. The fully finished walkout basement plus approx. 300 SQFt unfinished area with rough in for a bath waiting for you to add additional square footage to this spacious home. Brand new HVAC unit. Roof was replaced about a year ago. Neighborhood amenities include: beautiful country club, heated indoor pool, sauna, nature trails, pond, playgrounds, tot lots, bike trail, tennis courts, golf course, clubhouse with 2 onsite restaurants, state of the art Fitness Center. Membership available. Brand new exercise machine in basement will convey with the house. COME SEE WHY DOMINION VALLEY IS SOUGHT AFTER!!!
Location
State VA
County Prince William
Zoning RPC
Rooms
Other Rooms Living Room, Dining Room, Bedroom 2, Bedroom 3, Kitchen, Family Room, Foyer, Laundry, Other, Recreation Room, Primary Bathroom, Full Bath, Half Bath
Basement Full
Interior
Interior Features Breakfast Area, Carpet, Ceiling Fan(s), Chair Railings, Crown Moldings, Dining Area, Family Room Off Kitchen, Flat, Floor Plan - Open, Floor Plan - Traditional, Formal/Separate Dining Room, Kitchen - Eat-In, Kitchen - Island, Kitchen - Table Space, Primary Bath(s), Pantry, Recessed Lighting, Skylight(s), Soaking Tub, Tub Shower, Upgraded Countertops, Walk-in Closet(s)
Hot Water Natural Gas
Heating Forced Air, Heat Pump(s)
Cooling Central A/C, Ceiling Fan(s)
Flooring Fully Carpeted, Marble, Rough-In, Ceramic Tile, Carpet
Fireplaces Number 1
Fireplaces Type Mantel(s), Marble, Metal, Screen
Equipment Built-In Microwave, Dishwasher, Disposal, Dryer, Dryer - Front Loading, ENERGY STAR Clothes Washer, Exhaust Fan, Microwave, Oven/Range - Gas, Washer - Front Loading
Fireplace Y
Window Features Screens,Skylights,Sliding
Appliance Built-In Microwave, Dishwasher, Disposal, Dryer, Dryer - Front Loading, ENERGY STAR Clothes Washer, Exhaust Fan, Microwave, Oven/Range - Gas, Washer - Front Loading
Heat Source Natural Gas
Laundry Upper Floor
Exterior
Parking Features Garage Door Opener, Inside Access, Garage - Front Entry
Garage Spaces 1.0
Amenities Available Basketball Courts, Bike Trail, Cable, Club House, Common Grounds, Community Center, Exercise Room, Fitness Center, Gated Community, Golf Course, Golf Course Membership Available, Jog/Walk Path, Meeting Room, Party Room, Picnic Area, Pool - Indoor, Swimming Pool, Tennis Courts, Tot Lots/Playground, Recreational Center
Water Access N
Roof Type Architectural Shingle
Accessibility >84\" Garage Door, Level Entry - Main
Attached Garage 1
Total Parking Spaces 1
Garage Y
Building
Story 3+
Sewer Public Sewer
Water Community, Public
Architectural Style Transitional
Level or Stories 3+
Additional Building Above Grade, Below Grade
Structure Type Dry Wall,Masonry,Vaulted Ceilings
New Construction N
Schools
School District Prince William County Public Schools
Others
HOA Fee Include Common Area Maintenance,Lawn Care Rear,Lawn Maintenance,Pool(s),Recreation Facility,Reserve Funds,Road Maintenance,Security Gate,Snow Removal,Trash
Senior Community No
Tax ID 7298-58-4897
Ownership Fee Simple
SqFt Source Estimated
Security Features Main Entrance Lock,Security Gate
Horse Property N
Special Listing Condition Standard
Read Less
Want to know what your home might be worth? Contact us for a FREE valuation!

Our team is ready to help you sell your home for the highest possible price ASAP

Bought with Ruba Ayoub • Long & Foster Real Estate, Inc.

GET MORE INFORMATION





