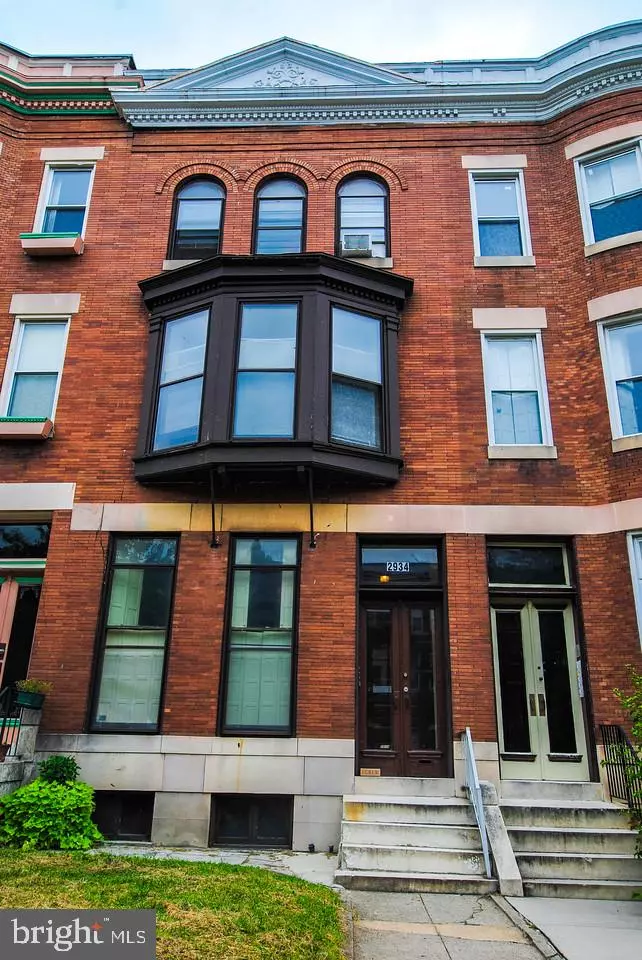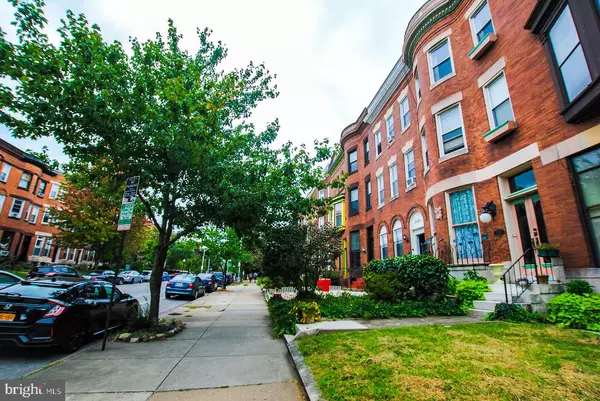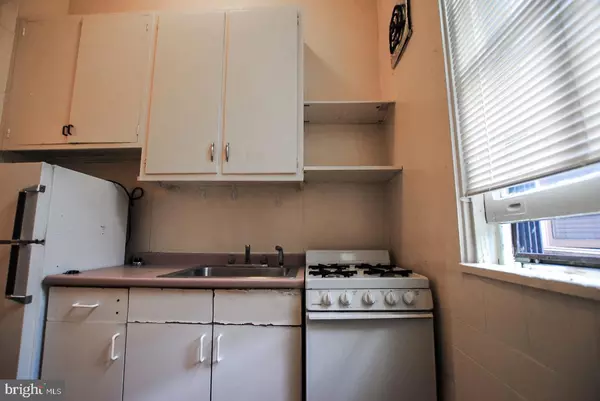$590,000
$675,000
12.6%For more information regarding the value of a property, please contact us for a free consultation.
2934 SAINT PAUL ST Baltimore, MD 21218
5,906 SqFt
Key Details
Sold Price $590,000
Property Type Multi-Family
Sub Type Interior Row/Townhouse
Listing Status Sold
Purchase Type For Sale
Square Footage 5,906 sqft
Price per Sqft $99
Subdivision Charles Village
MLS Listing ID MDBA489916
Sold Date 04/03/20
Style Traditional
HOA Y/N N
Abv Grd Liv Area 4,806
Originating Board BRIGHT
Year Built 1900
Annual Tax Amount $8,071
Tax Year 2019
Lot Size 3,317 Sqft
Acres 0.08
Lot Dimensions 18'x184'4\"
Property Description
If you re searching for your winter project, look no further! This 4-unit, 5,700 sq. ft. apartment building has property values and rents anchored by Johns Hopkins University Homewood Campus, just two blocks away. Three apartments have four bedrooms, two baths, a full kitchen and a rough-in kitchen each. These are perfect for large groups of renters who pay top dollar for units this close to campus. Fourth apartment is a two-bedroom, one bath in the basement, which could be converted to a three-bedroom. All units are in livable condition, but renovation opportunities include mordernizing kitchens, baths, flooring, and windows; re-configuring floor plan; separating HVAC & water heaters; and upgrading plumbing and electrical.Call me to discuss the details of this opportunity! INVESTMENT SUMMARY: $675,000 List Price$118 Price Per Sq. Ft. $440,000 Suggested Renovation8.8 Times Projected Annual Rent (GRM) 9.0% Cap Rate 14.9% Projected cash-on-cash return on investment, after renovation
Location
State MD
County Baltimore City
Zoning R-8
Rooms
Basement Full, Partially Finished, Rear Entrance, Daylight, Partial, Interior Access
Interior
Interior Features Skylight(s), Wood Floors
Hot Water Natural Gas
Heating Radiator
Cooling None
Flooring Hardwood, Ceramic Tile, Carpet, Vinyl, Laminated
Equipment Dryer, Washer, Oven/Range - Gas, Refrigerator
Window Features Wood Frame,Double Hung,Bay/Bow,Skylights
Appliance Dryer, Washer, Oven/Range - Gas, Refrigerator
Heat Source Natural Gas
Exterior
Water Access N
Roof Type Rubber
Accessibility None
Garage N
Building
Lot Description Rear Yard
Foundation Stone
Sewer Public Sewer
Water Public
Architectural Style Traditional
Additional Building Above Grade, Below Grade
Structure Type 9'+ Ceilings,Plaster Walls,Dry Wall,Wood Walls
New Construction N
Schools
School District Baltimore City Public Schools
Others
Tax ID 0312163851 016
Ownership Fee Simple
SqFt Source Assessor
Acceptable Financing Cash, Conventional, Private
Listing Terms Cash, Conventional, Private
Financing Cash,Conventional,Private
Special Listing Condition Standard
Read Less
Want to know what your home might be worth? Contact us for a FREE valuation!

Our team is ready to help you sell your home for the highest possible price ASAP

Bought with Mark D Simone • Keller Williams Legacy

GET MORE INFORMATION





