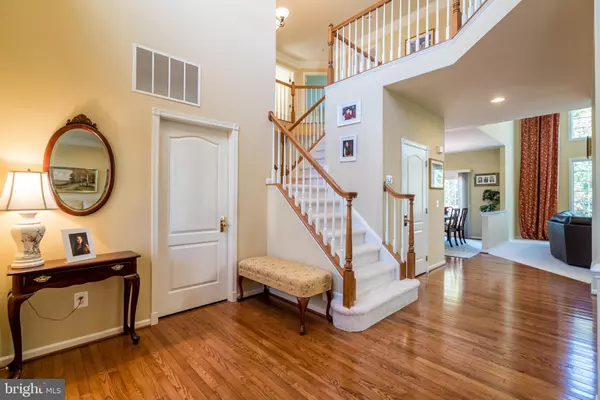$622,500
$629,900
1.2%For more information regarding the value of a property, please contact us for a free consultation.
5229 PLAIN TREE WAY Haymarket, VA 20169
4 Beds
4 Baths
4,615 SqFt
Key Details
Sold Price $622,500
Property Type Single Family Home
Sub Type Detached
Listing Status Sold
Purchase Type For Sale
Square Footage 4,615 sqft
Price per Sqft $134
Subdivision Dominion Valley Country Club
MLS Listing ID VAPW480982
Sold Date 01/17/20
Style Colonial
Bedrooms 4
Full Baths 3
Half Baths 1
HOA Fees $154/mo
HOA Y/N Y
Abv Grd Liv Area 3,200
Originating Board BRIGHT
Year Built 2003
Annual Tax Amount $6,800
Tax Year 2019
Lot Size 9,082 Sqft
Acres 0.21
Property Description
Fresh Paint & Shows Like Brand New**Immaculate Richmond Model by Toll Bros*Located on a cul de sac backing to trees*Custom Upgrades Throughout: Soaring Ceilings in a 2 Story Family Room w/Overlook, Hardwood Floors, Upgraded Gourmet Kitchen w/Newer Appliances**Beautiful Deck & Patio*Double Staircase leads to Loft and Spacious Bedrooms*Huge Master w/Luxury Master Bathroom*Fully Finished Basement w/Wet Bar, Room decorated as bedroom, Full Bathroom and Large Entertainment area. Walk out Basement*Home has been lovingly maintained*Over $70K in Upgrades by Current Owners: Replaced Roof, 2 AC Units-1 Furnace, All Carpet, Whole House Repainted,Added Fence, Patio, Indoor/Outdoor Lights, Appliances, Re tiled Bathroom.. etc..Must See this one!
Location
State VA
County Prince William
Zoning RPC
Rooms
Other Rooms Living Room, Dining Room, Primary Bedroom, Bedroom 2, Bedroom 3, Bedroom 4, Kitchen, Den, 2nd Stry Fam Ovrlk, Loft, Office, Recreation Room, Bathroom 2, Bathroom 3, Primary Bathroom
Basement Full, Connecting Stairway, Fully Finished, Heated, Improved, Outside Entrance, Rear Entrance, Space For Rooms, Sump Pump, Walkout Level
Interior
Interior Features Attic, Carpet, Ceiling Fan(s), Crown Moldings, Double/Dual Staircase, Family Room Off Kitchen, Floor Plan - Open, Kitchen - Gourmet, Kitchen - Island, Kitchen - Table Space, Recessed Lighting, Soaking Tub, Upgraded Countertops, Walk-in Closet(s), Wood Floors
Hot Water Natural Gas
Heating Central
Cooling Central A/C, Ceiling Fan(s)
Flooring Hardwood, Carpet, Ceramic Tile
Fireplaces Number 1
Fireplaces Type Fireplace - Glass Doors
Equipment Built-In Microwave, Dishwasher, Disposal, Refrigerator, Oven/Range - Electric
Fireplace Y
Window Features Palladian
Appliance Built-In Microwave, Dishwasher, Disposal, Refrigerator, Oven/Range - Electric
Heat Source Natural Gas
Laundry Main Floor
Exterior
Exterior Feature Deck(s), Patio(s), Porch(es)
Parking Features Garage - Front Entry
Garage Spaces 2.0
Fence Wood, Rear
Amenities Available Bike Trail, Club House, Community Center, Common Grounds, Gated Community, Golf Course Membership Available, Jog/Walk Path, Pool - Outdoor, Swimming Pool, Tennis Courts, Tot Lots/Playground
Water Access N
View Trees/Woods
Roof Type Composite,Shingle
Accessibility None
Porch Deck(s), Patio(s), Porch(es)
Attached Garage 2
Total Parking Spaces 2
Garage Y
Building
Story 3+
Sewer Public Sewer
Water Public
Architectural Style Colonial
Level or Stories 3+
Additional Building Above Grade, Below Grade
Structure Type 2 Story Ceilings,9'+ Ceilings,Cathedral Ceilings
New Construction N
Schools
Elementary Schools Alvey
Middle Schools Ronald Wilson Regan
High Schools Battlefield
School District Prince William County Public Schools
Others
HOA Fee Include Common Area Maintenance,Management,Pool(s),Recreation Facility,Security Gate,Snow Removal,Trash
Senior Community No
Tax ID 7298-59-5242
Ownership Fee Simple
SqFt Source Estimated
Acceptable Financing Cash, Conventional, FHA, VA
Horse Property N
Listing Terms Cash, Conventional, FHA, VA
Financing Cash,Conventional,FHA,VA
Special Listing Condition Standard
Read Less
Want to know what your home might be worth? Contact us for a FREE valuation!

Our team is ready to help you sell your home for the highest possible price ASAP

Bought with Danielle Wateridge • Berkshire Hathaway HomeServices PenFed Realty

GET MORE INFORMATION





