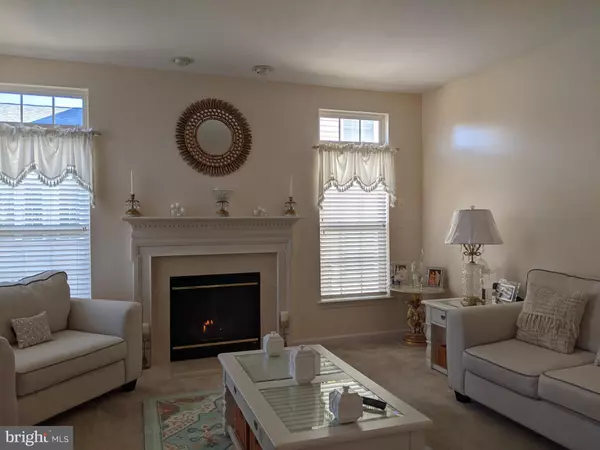$345,000
$365,000
5.5%For more information regarding the value of a property, please contact us for a free consultation.
12414 FALLEN TIMBERS CIR Hagerstown, MD 21740
4 Beds
4 Baths
4,454 SqFt
Key Details
Sold Price $345,000
Property Type Single Family Home
Sub Type Detached
Listing Status Sold
Purchase Type For Sale
Square Footage 4,454 sqft
Price per Sqft $77
Subdivision Hagers Crossing Phs1 Blk
MLS Listing ID MDWA171048
Sold Date 09/02/20
Style Colonial
Bedrooms 4
Full Baths 3
Half Baths 1
HOA Fees $53/mo
HOA Y/N Y
Abv Grd Liv Area 2,954
Originating Board BRIGHT
Year Built 2006
Annual Tax Amount $5,996
Tax Year 2019
Lot Size 7,865 Sqft
Acres 0.18
Property Description
Welcome Home! Gorgeous home, full of light and open floor plan. Lovely hardwood floors from the foyer through the kitchen and dining room. Updated Gourmet kitchen with Energy Efficient Appliances, Gas Cook-top, Double-wall Oven, Granite Counter-tops, Updated Dishwasher, Disposal and Updated Stainless Steel Refrigerator Integrated with Water Filtration System. Gas Fireplace adds warmth to the Family Room. Big Master Suite with Walk-in Closet, Soaking Tub, standing glass shower and double sink counter. Main level Studio/den. Fully finished basement with rear entrance and backs to wooded lot.
Location
State MD
County Washington
Zoning PUD
Rooms
Other Rooms Primary Bedroom, Bedroom 2, Bedroom 3, Bedroom 1, Bathroom 1, Bonus Room, Primary Bathroom, Half Bath
Basement Connecting Stairway, Heated, Outside Entrance, Rear Entrance, Space For Rooms, Walkout Stairs, Windows, Workshop, Other, Fully Finished, Other
Interior
Interior Features Attic, Breakfast Area, Dining Area, Family Room Off Kitchen, Kitchen - Island, Primary Bath(s), Upgraded Countertops, Window Treatments, Wood Floors, Walk-in Closet(s)
Hot Water Natural Gas
Heating Hot Water, Heat Pump(s)
Cooling Central A/C, Ceiling Fan(s), Window Unit(s)
Flooring Hardwood, Carpet
Fireplaces Number 1
Fireplaces Type Gas/Propane, Mantel(s)
Equipment Cooktop - Down Draft, Dishwasher, Disposal, Energy Efficient Appliances, Exhaust Fan, Icemaker, Microwave, Oven - Double, Oven - Self Cleaning, Oven - Wall, Oven/Range - Gas, Range Hood, Refrigerator, Dryer, Washer, Water Heater
Fireplace Y
Appliance Cooktop - Down Draft, Dishwasher, Disposal, Energy Efficient Appliances, Exhaust Fan, Icemaker, Microwave, Oven - Double, Oven - Self Cleaning, Oven - Wall, Oven/Range - Gas, Range Hood, Refrigerator, Dryer, Washer, Water Heater
Heat Source Electric
Laundry Main Floor
Exterior
Parking Features Garage - Front Entry, Garage Door Opener
Garage Spaces 2.0
Utilities Available Cable TV Available, DSL Available, Natural Gas Available, Water Available, Sewer Available, Fiber Optics Available
Amenities Available Fitness Center
Water Access N
Accessibility None
Attached Garage 2
Total Parking Spaces 2
Garage Y
Building
Story 3
Foundation Crawl Space
Sewer Public Septic
Water Public
Architectural Style Colonial
Level or Stories 3
Additional Building Above Grade, Below Grade
New Construction N
Schools
School District Washington County Public Schools
Others
HOA Fee Include Pool(s),Recreation Facility,Common Area Maintenance,Health Club,Other
Senior Community No
Tax ID 2225039408
Ownership Fee Simple
SqFt Source Estimated
Acceptable Financing Cash, FHA, Conventional, VA
Listing Terms Cash, FHA, Conventional, VA
Financing Cash,FHA,Conventional,VA
Special Listing Condition Standard
Read Less
Want to know what your home might be worth? Contact us for a FREE valuation!

Our team is ready to help you sell your home for the highest possible price ASAP

Bought with Angela M Ogburn • RE/MAX Results

GET MORE INFORMATION





