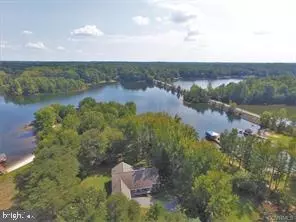$750,000
$774,900
3.2%For more information regarding the value of a property, please contact us for a free consultation.
178 SUNRISE CT Bumpass, VA 23024
4 Beds
4 Baths
4,439 SqFt
Key Details
Sold Price $750,000
Property Type Single Family Home
Sub Type Detached
Listing Status Sold
Purchase Type For Sale
Square Footage 4,439 sqft
Price per Sqft $168
Subdivision Lakewood Landing
MLS Listing ID VALA119954
Sold Date 08/27/20
Style Contemporary
Bedrooms 4
Full Baths 3
Half Baths 1
HOA Fees $20/ann
HOA Y/N Y
Abv Grd Liv Area 2,535
Originating Board BRIGHT
Year Built 2005
Annual Tax Amount $5,269
Tax Year 2019
Lot Size 0.920 Acres
Acres 0.92
Lot Dimensions VEPCO easement is approximately 0.92 acres in addition to your lot
Property Description
PRICE IMPROVEMENT! Welcome to your own private oasis! Beautifully maintained by original owners, custom built 4,439 finished sq ft home with an open floor plan,9 foot and vaulted ceilings, lots of windows and large rooms. Main level master suite opens to a 12 x 17 screened porch built to accommodate a hot tub, with a view of the tranquil cove in your back yard. His and her large walk-in closets. A sunlight drenched jetted deep tub, double shower, and separate vanities in the roomy master bath. On the opposite side of the home are two comfortably sized guest rooms, one having direct access to the 560 sq ft back deck with peaceful waterfront and nighttime stargazing views. The full finished lower level walkout is HUGE with plenty of room to add a full kitchen/wet bar area & gaming tables or media room. The bedroom/office has a water view and with the roof-under-deck, the 204 sq ft concrete patio is always dry to enjoy the nightlife. There is an outdoor shower under the deck steps. The lower level could be an in-law suite or rental unit. It is an easy, flat, short walk to the water and single bay, two-level boathouse. Sit on the top level in the shady screened porch with a fan, or out on the up high open deck. Cast your line and catch bass from the lower level. Plenty of room to add a beach area or whatever you imagine along the 600 feet of shoreline. The cozy, quiet subdivision (27 lots) has a beautiful, private common area. Take a ride in your golf cart to the community boat launch, picnic tables, shade and sun, space for lawn games, grills, and a beach thick with sand and large swim area away from the lake boat traffic. Low annual POA dues and friendly neighbors. BRAND NEW generator. This home is absolutely gorgeous! Schedule your appointment to tour this beauty today.
Location
State VA
County Louisa
Zoning R
Rooms
Other Rooms Dining Room, Primary Bedroom, Bedroom 2, Bedroom 3, Bedroom 4, Kitchen, Game Room, Family Room, Foyer, Breakfast Room, Other
Basement Connecting Stairway, Outside Entrance, Rear Entrance, Daylight, Partial, Full, Fully Finished, Heated, Improved, Walkout Level, Windows
Main Level Bedrooms 3
Interior
Interior Features Family Room Off Kitchen, Kitchen - Gourmet, Kitchen - Island, Dining Area, Breakfast Area, Primary Bath(s), Entry Level Bedroom, Chair Railings, Crown Moldings, Window Treatments, Floor Plan - Open
Hot Water Instant Hot Water, Tankless, Bottled Gas
Heating Heat Pump(s)
Cooling Ceiling Fan(s), Central A/C, Heat Pump(s)
Fireplaces Number 1
Equipment Washer/Dryer Hookups Only, Dishwasher, Dryer, Microwave, Oven - Self Cleaning, Oven - Single, Oven/Range - Electric, Refrigerator, Washer, Water Heater - Tankless
Fireplace Y
Window Features Low-E,Insulated,Screens
Appliance Washer/Dryer Hookups Only, Dishwasher, Dryer, Microwave, Oven - Self Cleaning, Oven - Single, Oven/Range - Electric, Refrigerator, Washer, Water Heater - Tankless
Heat Source Propane - Leased
Exterior
Exterior Feature Deck(s), Patio(s), Porch(es), Screened
Parking Features Covered Parking, Garage Door Opener, Additional Storage Area
Garage Spaces 2.0
Waterfront Description Private Dock Site
Water Access Y
Water Access Desc Boat - Powered,Canoe/Kayak,Fishing Allowed,Private Access,Sail,Seaplane Permitted,Swimming Allowed,Waterski/Wakeboard
View Water
Roof Type Shingle
Accessibility Doors - Swing In, Level Entry - Main
Porch Deck(s), Patio(s), Porch(es), Screened
Attached Garage 2
Total Parking Spaces 2
Garage Y
Building
Lot Description Cul-de-sac, Partly Wooded
Story 2
Sewer Septic Exists
Water Filter, Well
Architectural Style Contemporary
Level or Stories 2
Additional Building Above Grade, Below Grade
Structure Type 9'+ Ceilings,High,Dry Wall
New Construction N
Schools
School District Louisa County Public Schools
Others
Senior Community No
Tax ID 62A-1-11
Ownership Fee Simple
SqFt Source Estimated
Security Features Smoke Detector
Special Listing Condition Standard
Read Less
Want to know what your home might be worth? Contact us for a FREE valuation!

Our team is ready to help you sell your home for the highest possible price ASAP

Bought with James D Hough • Long & Foster Real Estate, Inc.

GET MORE INFORMATION





