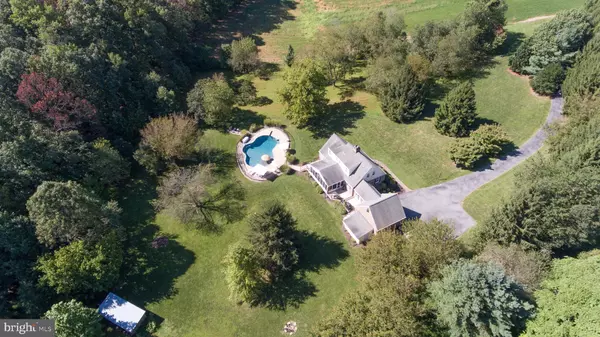$600,000
$555,000
8.1%For more information regarding the value of a property, please contact us for a free consultation.
5312 LUCUS DR Mount Airy, MD 21771
4 Beds
3 Baths
2,920 SqFt
Key Details
Sold Price $600,000
Property Type Single Family Home
Sub Type Detached
Listing Status Sold
Purchase Type For Sale
Square Footage 2,920 sqft
Price per Sqft $205
Subdivision None Available
MLS Listing ID MDCR194608
Sold Date 04/24/20
Style Other
Bedrooms 4
Full Baths 2
Half Baths 1
HOA Y/N N
Abv Grd Liv Area 1,752
Originating Board BRIGHT
Year Built 1987
Annual Tax Amount $4,778
Tax Year 2020
Lot Size 6.510 Acres
Acres 6.51
Property Description
Romantic setting inside and out! Watch the video as it takes you on a tour of the 6.51 acres. This gem ofa home is nestled among farmland and trees with just the right amount of clearing for outsideenjoyment. Maintenance of this property is top notch with attention to details and upkeep that is a rarefind. It s perked for 4 bedrooms and seller s remodeled one of the previous main level bedrooms into alarge laundry room. Sunroom between kitchen and garage has a Daikin Mini Split that heats/cools thisroom and there are two more hook ups that could be carried into the garage/garage loft couldpotentially be finished space. Screened in porch overlooks the inground saltwater heated pool (2012)made with Peeble Tec and hosts a diving board on the 8-foot end and lounge pad built in the other endto relax and soak up the sun. Pool deck made with pavers. Kitchen remodeled (2017); new furnace(2016); Sealed driveway (2019); Finished basement perfect for entertaining with guest room/office,recreational room with kegerator/mini refrigerator and built in table/bench, pellet stove, exercise room,shelving/storage behind barn doors, and half bathroom. All windows replaced by ThompsonCreek/custom interior doors (2014); Screened in porch with cedar ceiling and floors and all porchscreens replaced in 2014; AZEK composite decking used on all exterior decks; newsiding/downspouts/gutters/soffit (2017); Atlantic Blue services the well, watersoftener/neutralizer/reverse osmosis (kitchen) last service was December 2019; ASH AWAY chimneyservice inspected both wood and pellet stoves September 2019; Radon mitigation was installed 2010even though not testing high. Vintage Alarm system with app that can unlock doors; 2 control pads one in master bedroom upper level and other by front door; plus 2 exterior cameras (front parkingentrance and pool).
Location
State MD
County Carroll
Zoning RESIDENTIAL
Rooms
Other Rooms Living Room, Primary Bedroom, Bedroom 2, Bedroom 3, Bedroom 4, Kitchen, Sun/Florida Room, Exercise Room, Laundry, Recreation Room, Bathroom 1, Bathroom 2
Basement Connecting Stairway, Fully Finished, Heated, Windows, Walkout Stairs
Main Level Bedrooms 1
Interior
Interior Features Built-Ins, Carpet, Ceiling Fan(s), Combination Kitchen/Dining, Entry Level Bedroom, Floor Plan - Traditional, Kitchen - Island, Recessed Lighting, Wet/Dry Bar, Walk-in Closet(s), Wood Floors, Wood Stove, Tub Shower, Upgraded Countertops
Hot Water Electric
Heating Heat Pump(s)
Cooling Central A/C
Flooring Hardwood, Ceramic Tile, Carpet, Tile/Brick
Fireplaces Number 2
Fireplaces Type Wood, Heatilator, Mantel(s), Other
Equipment Dishwasher, Dryer - Front Loading, Exhaust Fan, Microwave, Oven - Self Cleaning, Refrigerator, Stainless Steel Appliances, Washer - Front Loading, Water Heater
Fireplace Y
Window Features Energy Efficient,Atrium,Sliding,Storm
Appliance Dishwasher, Dryer - Front Loading, Exhaust Fan, Microwave, Oven - Self Cleaning, Refrigerator, Stainless Steel Appliances, Washer - Front Loading, Water Heater
Heat Source Electric
Laundry Main Floor
Exterior
Exterior Feature Screened, Porch(es), Deck(s)
Parking Features Garage - Front Entry, Oversized, Additional Storage Area
Garage Spaces 2.0
Fence Decorative
Pool In Ground, Heated, Fenced, Saltwater
Water Access N
View Trees/Woods
Accessibility Other
Porch Screened, Porch(es), Deck(s)
Attached Garage 2
Total Parking Spaces 2
Garage Y
Building
Lot Description Partly Wooded, Private, Backs to Trees, Landscaping, No Thru Street
Story 3+
Sewer Septic Exists
Water Well
Architectural Style Other
Level or Stories 3+
Additional Building Above Grade, Below Grade
New Construction N
Schools
School District Carroll County Public Schools
Others
Senior Community No
Tax ID 0709025146
Ownership Fee Simple
SqFt Source Assessor
Security Features Security System,Smoke Detector,Exterior Cameras
Acceptable Financing FHA, Conventional, VA, Cash
Horse Property Y
Horse Feature Horses Allowed
Listing Terms FHA, Conventional, VA, Cash
Financing FHA,Conventional,VA,Cash
Special Listing Condition Standard
Read Less
Want to know what your home might be worth? Contact us for a FREE valuation!

Our team is ready to help you sell your home for the highest possible price ASAP

Bought with Kimberly V Fitzgerald • Long & Foster Real Estate, Inc.
GET MORE INFORMATION





