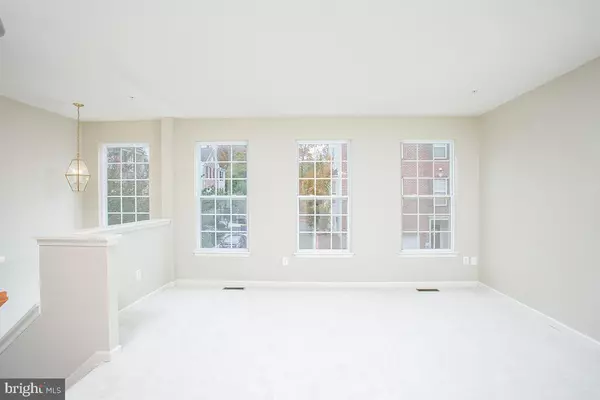$318,000
$329,900
3.6%For more information regarding the value of a property, please contact us for a free consultation.
7714 ENGLISH OAK CIR #14 Elkridge, MD 21075
3 Beds
3 Baths
2,100 SqFt
Key Details
Sold Price $318,000
Property Type Condo
Sub Type Condo/Co-op
Listing Status Sold
Purchase Type For Sale
Square Footage 2,100 sqft
Price per Sqft $151
Subdivision Waters Edge
MLS Listing ID MDHW272112
Sold Date 01/31/20
Style Traditional
Bedrooms 3
Full Baths 2
Half Baths 1
Condo Fees $238/mo
HOA Y/N N
Abv Grd Liv Area 2,100
Originating Board BRIGHT
Year Built 2005
Annual Tax Amount $3,970
Tax Year 2019
Lot Size 1,742 Sqft
Acres 0.04
Property Description
This immaculate three level end-unit townhouse is the perfect place to call home. With 3 bedrooms, 2 full and a half bathrooms, this home has spacious, open rooms and floorplan and tall windows to let in the light. The home has been thoughtfully updated with freshly painted modern colors and new carpeting.The main level is expansive with a gorgeous eat-in kitchen with ample cabinets, functional island and stainless steel appliances. The adjacent family room features a fireplace and bow window for the perfect open-concept layout, ideal for entertaining. The second level boasts vaulted ceilings throughout. The huge master bedroom is filled with light coming from the large windows that overlook the treetops.The condo fee includes some amazing perks like roof replacement, an in-ground pool and Club House. The location can t be beat as it s perfectly located just a few minutes from all the shopping and entertainment conveniences of Columbia, as well as major commuter highways such as 95, 295, and 100 and MARC train access.
Location
State MD
County Howard
Zoning RMH
Rooms
Basement Unfinished
Interior
Heating Forced Air
Cooling Central A/C
Fireplaces Number 1
Equipment Built-In Microwave, Dishwasher, Disposal, Dryer, Exhaust Fan, Refrigerator, Stove, Stainless Steel Appliances, Washer, Water Heater
Fireplace Y
Appliance Built-In Microwave, Dishwasher, Disposal, Dryer, Exhaust Fan, Refrigerator, Stove, Stainless Steel Appliances, Washer, Water Heater
Heat Source Natural Gas
Exterior
Parking Features Garage - Front Entry, Inside Access
Garage Spaces 4.0
Amenities Available Club House, Common Grounds, Pool - Outdoor
Water Access N
Accessibility None
Attached Garage 2
Total Parking Spaces 4
Garage Y
Building
Story 3+
Sewer Public Sewer
Water Public
Architectural Style Traditional
Level or Stories 3+
Additional Building Above Grade, Below Grade
New Construction N
Schools
Elementary Schools Ducketts Lane
Middle Schools Thomas Viaduct
High Schools Long Reach
School District Howard County Public School System
Others
HOA Fee Include Common Area Maintenance,Management,Pool(s),Recreation Facility,Road Maintenance,Snow Removal
Senior Community No
Tax ID 1401303244
Ownership Fee Simple
SqFt Source Estimated
Horse Property N
Special Listing Condition Standard
Read Less
Want to know what your home might be worth? Contact us for a FREE valuation!

Our team is ready to help you sell your home for the highest possible price ASAP

Bought with Eric Michael Smolinsky • RE/MAX One

GET MORE INFORMATION





