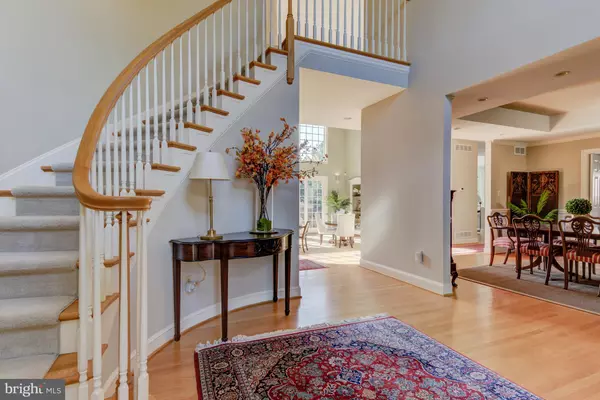$1,265,000
$1,399,000
9.6%For more information regarding the value of a property, please contact us for a free consultation.
910 WESTOVER RD Wilmington, DE 19807
4 Beds
7 Baths
8,274 SqFt
Key Details
Sold Price $1,265,000
Property Type Single Family Home
Sub Type Detached
Listing Status Sold
Purchase Type For Sale
Square Footage 8,274 sqft
Price per Sqft $152
Subdivision Westover Hills
MLS Listing ID DENC490012
Sold Date 08/28/20
Style Colonial
Bedrooms 4
Full Baths 5
Half Baths 2
HOA Fees $118/ann
HOA Y/N Y
Abv Grd Liv Area 6,425
Originating Board BRIGHT
Year Built 1998
Annual Tax Amount $10,598
Tax Year 2019
Lot Size 0.600 Acres
Acres 0.6
Property Description
Visit this home virtually: http://www.vht.com/433911749/IDXS - Georgian home in Westover Hills complements this established community but boasts an open floorplan for the modern lifestyle. Recent updates rival features found in new construction. New architectural shingle roof just completed. With three-zone HVAC and southern sun exposure, the low-maintenance home is as energy-efficient as it is elegant. Manicured landscaping and custom hardscaping create instant curb appeal. Classic faade includes exceptional brickwork, including brick steps, and recessed front door with sidelights. Soaring two-story foyer features curved staircase with open landing and hardwood floorsfound throughout most the first floor. The formal dining room, which has a nearly floor-to-ceiling bay window, showcases exquisite woodwork: crown molding, tray ceiling and chair rail with raised panels below. With two stories of windows, a wet bar and fireplace, the spacious living room is an entertainers dream. Twenty-five-foot-high ceilings create an atrium effect, enhanced by three sliders to the brick courtyard patio. Home cooks will love the eat-in kitchen, remodeled in 2017, which has a Carrara marble backsplash, Viking stainless-steel appliancesincluding two ovens and French-door fridgeand granite countertops. The family-friendly space also has a tiered island for seating and food prep, and homework/home office area with white glass-front cabinets. Kitchen flows into the family room, which shows the same attention to detail. Consider a vaulted ceiling, Palladian windows, fireplace and back staircase to second level. For private time, there's a study with rich built-in wood shelves and a credenza. Also on the first level: a laundry room with countertops; a powder room on each side of the home; and an oversized three-car garage. All seven bathrooms were masterfully remodeled in 2019, including the enviable his and her baths in the master bedroom. Hers has a romantic soaking tub with Old World-style hand shower fixture. There's also a separate shower with sophisticated Carrara marble and frame-less glass enclosure. The vanity and floors are also marble. His has a walk-in shower and spacious vanity in soothing earth tones. Master suite also sports a tray ceiling, two walk-in closets with built-in storage systems and sitting room. Generously sized second suite has a private bath, while two secondary bedrooms with walk-in closets share a Jack-and-Jill bathroom. For casual entertaining or family time, the flexible 2,000-square-foot lower level includes a gym, full bathroom, billiard room with bar and sound-proofed home theater with state-of-the-art technology. There are two workshops for hobbyists and copious storage space. Level lot is perfect for a pool, and sun exposure has excellent solar potential. This newer home with modern appointments presents a rare opportunity for the buyer who appreciates this desirable location near shopping, museums, restaurants and private schools.
Location
State DE
County New Castle
Area Hockssn/Greenvl/Centrvl (30902)
Zoning NC15
Rooms
Other Rooms Living Room, Dining Room, Primary Bedroom, Bedroom 2, Bedroom 3, Bedroom 4, Kitchen, Game Room, Family Room, Basement, Library, Foyer, Breakfast Room, Laundry, Office, Recreation Room, Media Room
Basement Fully Finished, Improved
Interior
Interior Features Built-Ins, Crown Moldings, Curved Staircase, Double/Dual Staircase, Family Room Off Kitchen, Floor Plan - Traditional, Kitchen - Island, Primary Bath(s), Pantry, Recessed Lighting, Soaking Tub, Upgraded Countertops, Wainscotting, Walk-in Closet(s), Wet/Dry Bar, Wood Floors
Hot Water Natural Gas
Heating Forced Air
Cooling Central A/C, Multi Units
Fireplaces Number 2
Fireplace Y
Heat Source Natural Gas
Exterior
Exterior Feature Patio(s)
Parking Features Garage Door Opener, Inside Access
Garage Spaces 3.0
Water Access N
Accessibility None
Porch Patio(s)
Attached Garage 3
Total Parking Spaces 3
Garage Y
Building
Story 2
Sewer Public Sewer
Water Public
Architectural Style Colonial
Level or Stories 2
Additional Building Above Grade, Below Grade
New Construction N
Schools
School District Red Clay Consolidated
Others
Senior Community No
Tax ID 07-030.30-147
Ownership Fee Simple
SqFt Source Estimated
Security Features Security System
Special Listing Condition Standard
Read Less
Want to know what your home might be worth? Contact us for a FREE valuation!

Our team is ready to help you sell your home for the highest possible price ASAP

Bought with Brynn N Beideman • RE/MAX Associates-Hockessin

GET MORE INFORMATION





