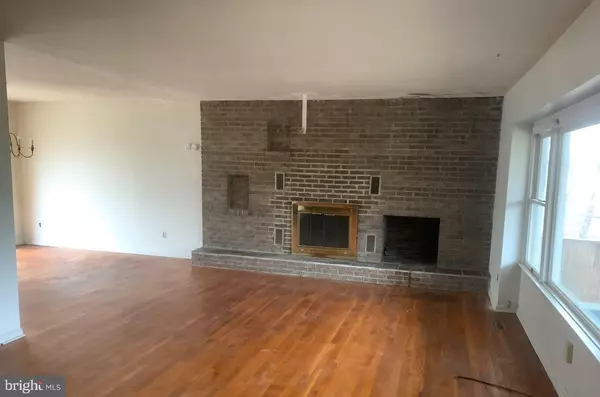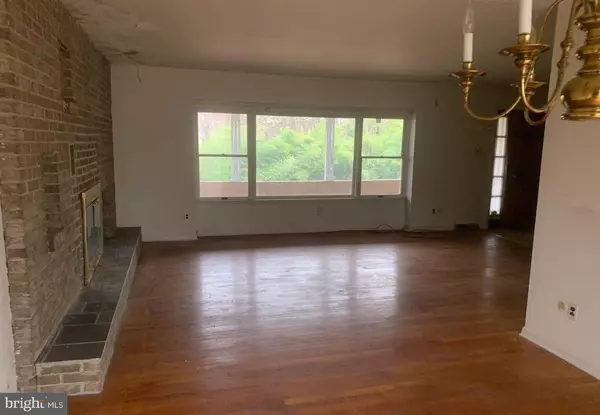$67,000
$65,500
2.3%For more information regarding the value of a property, please contact us for a free consultation.
28 CHERRY ST Pedricktown, NJ 08067
4 Beds
3 Baths
2,114 SqFt
Key Details
Sold Price $67,000
Property Type Single Family Home
Sub Type Detached
Listing Status Sold
Purchase Type For Sale
Square Footage 2,114 sqft
Price per Sqft $31
Subdivision None Available
MLS Listing ID NJSA137270
Sold Date 05/06/20
Style Bi-level
Bedrooms 4
Full Baths 2
Half Baths 1
HOA Y/N N
Abv Grd Liv Area 2,114
Originating Board BRIGHT
Year Built 1965
Annual Tax Amount $5,608
Tax Year 2019
Lot Size 1.330 Acres
Acres 1.33
Lot Dimensions 0.00 x 0.00
Property Description
MASSIVE is the only way to describe this sprawling multi-level home. With almost 1.5 acres of land, there is plenty of room for privacy. The oversized, screened in porch could be the perfect entertaining space this upcoming spring. The main level of the home has an open floor plan with large windows, a brick fireplace, and sliding glass doors leading to a back deck. The eat in kitchen is spacious and has plenty of cabinetry. Upstairs, you can find four bedrooms and a shared full bath with dual vanity sinks. The master bedroom has its own private en suite. What a bonus! Downstairs features two large family rooms with a bar area, a laundry room, a half bath, and a two car garage. Conveniently located near schools, shopping, and restaurants. This is a monster of a deal! This property may qualify for Seller Financing (Vendee). Please see attached documents for more information. Property was built prior to 1978 and lead based paint potentially exists.
Location
State NJ
County Salem
Area Oldmans Twp (21707)
Zoning RES
Rooms
Main Level Bedrooms 4
Interior
Heating Forced Air
Cooling Central A/C
Heat Source Natural Gas
Exterior
Parking Features Garage - Side Entry
Garage Spaces 2.0
Water Access N
Accessibility None
Attached Garage 2
Total Parking Spaces 2
Garage Y
Building
Story 2
Sewer On Site Septic
Water Public
Architectural Style Bi-level
Level or Stories 2
Additional Building Above Grade, Below Grade
New Construction N
Schools
School District Penns Grove-Carneys Point Schools
Others
Senior Community No
Tax ID 07-00009-00002 02
Ownership Fee Simple
SqFt Source Assessor
Special Listing Condition Standard
Read Less
Want to know what your home might be worth? Contact us for a FREE valuation!

Our team is ready to help you sell your home for the highest possible price ASAP

Bought with Christy Myers • American Dream Realty of South Jersey
GET MORE INFORMATION





