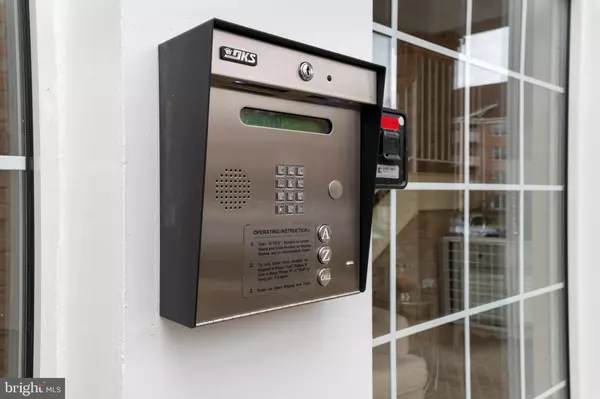$320,000
$329,999
3.0%For more information regarding the value of a property, please contact us for a free consultation.
661 STRAFFAN DR #103 Lutherville Timonium, MD 21093
2 Beds
2 Baths
1,641 SqFt
Key Details
Sold Price $320,000
Property Type Condo
Sub Type Condo/Co-op
Listing Status Sold
Purchase Type For Sale
Square Footage 1,641 sqft
Price per Sqft $195
Subdivision Straffan
MLS Listing ID MDBC484898
Sold Date 04/08/20
Style Unit/Flat
Bedrooms 2
Full Baths 2
Condo Fees $340/mo
HOA Fees $7/ann
HOA Y/N Y
Abv Grd Liv Area 1,641
Originating Board BRIGHT
Year Built 2001
Annual Tax Amount $3,993
Tax Year 2019
Property Description
Don't miss your opportunity to own this wonderful condo in Mays Chapel North! This unit backs to scenic woods and is located off Straffan Dr, a gated street with absolutely no thru traffic. Being on the 1st floor of the building, you won't have to worry about climbing steps or waiting for the elevator to get in and out. This 2 bed, 2 bath unit offers the larger floor plan at just under 1,700 sq.ft. of living space and boasts a gorgeous open kitchen with newer stainless steel appliances, including a gas range, a breakfast room with a natural gas fireplace and beautiful built-ins, a large family room with an adjoining dining room, a massive master suite, luxurious laminate wood flooring throughout, fresh carpet in the bedrooms, a large laundry room with plenty of extra space for storage, as well as a nicely refinished back porch with a connected storage shed. This unit has it all and is priced to sell! Be sure to schedule your showing before it's too late!
Location
State MD
County Baltimore
Zoning DR 3.5
Rooms
Other Rooms Dining Room, Primary Bedroom, Bedroom 2, Kitchen, Family Room, Breakfast Room, Laundry, Storage Room, Bathroom 2, Primary Bathroom
Main Level Bedrooms 2
Interior
Interior Features Built-Ins, Carpet, Chair Railings, Dining Area, Entry Level Bedroom, Kitchen - Eat-In, Kitchen - Island, Primary Bath(s), Recessed Lighting, Sprinkler System, Walk-in Closet(s)
Heating Forced Air
Cooling Central A/C
Equipment Built-In Microwave, Dishwasher, Disposal, Dryer, Extra Refrigerator/Freezer, Oven/Range - Gas, Stainless Steel Appliances, Refrigerator, Icemaker, Washer, Water Heater
Fireplace Y
Appliance Built-In Microwave, Dishwasher, Disposal, Dryer, Extra Refrigerator/Freezer, Oven/Range - Gas, Stainless Steel Appliances, Refrigerator, Icemaker, Washer, Water Heater
Heat Source Natural Gas
Exterior
Utilities Available Cable TV Available
Amenities Available Elevator, Gated Community
Water Access N
Accessibility Level Entry - Main
Garage N
Building
Story 1
Unit Features Garden 1 - 4 Floors
Sewer Public Sewer
Water Public
Architectural Style Unit/Flat
Level or Stories 1
Additional Building Above Grade, Below Grade
New Construction N
Schools
School District Baltimore County Public Schools
Others
HOA Fee Include Common Area Maintenance,Ext Bldg Maint,Lawn Care Front,Lawn Care Rear,Security Gate
Senior Community No
Tax ID 04082300012392
Ownership Condominium
Special Listing Condition Standard
Read Less
Want to know what your home might be worth? Contact us for a FREE valuation!

Our team is ready to help you sell your home for the highest possible price ASAP

Bought with Carin L Ganjon • Cummings & Co. Realtors

GET MORE INFORMATION





