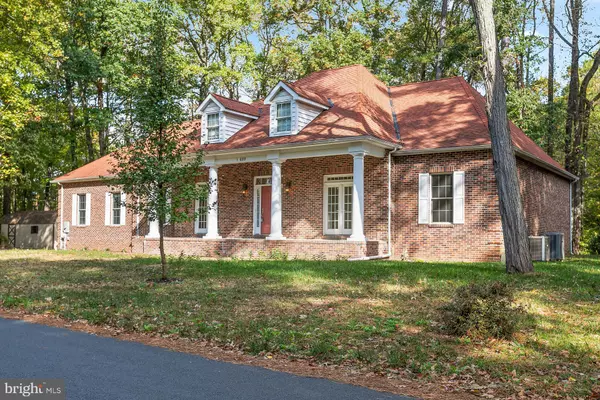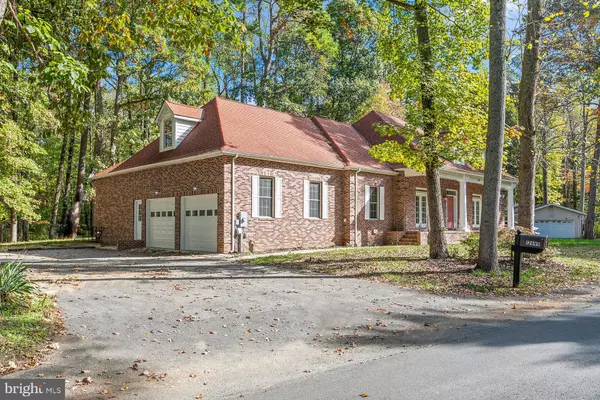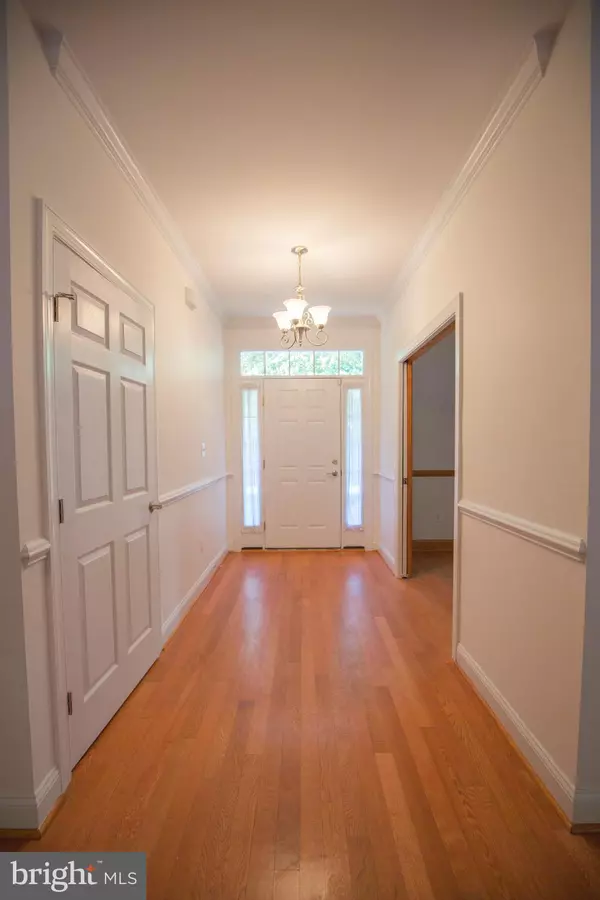$469,900
$469,900
For more information regarding the value of a property, please contact us for a free consultation.
12699 MILL CREEK DR Lusby, MD 20657
5 Beds
5 Baths
5,064 SqFt
Key Details
Sold Price $469,900
Property Type Single Family Home
Sub Type Detached
Listing Status Sold
Purchase Type For Sale
Square Footage 5,064 sqft
Price per Sqft $92
Subdivision Drum Point
MLS Listing ID MDCA172414
Sold Date 02/13/20
Style Ranch/Rambler
Bedrooms 5
Full Baths 4
Half Baths 1
HOA Fees $13/ann
HOA Y/N Y
Abv Grd Liv Area 2,764
Originating Board BRIGHT
Year Built 2006
Annual Tax Amount $4,685
Tax Year 2018
Lot Size 0.826 Acres
Acres 0.83
Property Description
REDUCED 10k and appraised at 525k! Move in with equity! Home located in a water access community and a boat slip can be purchased! Marina located just a block away. This recently renovated brick home is so much larger than it looks! The master bedroom has two large walk-in closets and an attached bathroom with dual sinks and a separate shower/tub. The kitchen on the main floor features a large island, stainless steel appliances, a HUGE pantry area, and tons of storage. The first of TWO laundry rooms is located on the main level. The finished basement has a second kitchen, large bedroom, full bathroom, a second laundry room with lots of storage space, another family room area, and a theater room! The basement theater room is dolby atmos ready. Above the garage is a bonus room with an attached full bath. BRAND NEW well just installed!
Location
State MD
County Calvert
Zoning R
Rooms
Basement Connecting Stairway, Daylight, Partial, Fully Finished, Heated, Improved, Interior Access, Outside Entrance, Side Entrance
Main Level Bedrooms 4
Interior
Interior Features 2nd Kitchen, Additional Stairway, Attic, Breakfast Area, Butlers Pantry, Carpet, Ceiling Fan(s), Combination Kitchen/Dining, Combination Kitchen/Living, Combination Dining/Living, Crown Moldings, Dining Area, Entry Level Bedroom, Family Room Off Kitchen, Floor Plan - Open, Formal/Separate Dining Room, Kitchen - Gourmet, Kitchen - Island, Primary Bath(s), Pantry, Recessed Lighting, Soaking Tub, Walk-in Closet(s), Wood Floors
Heating Radiant
Cooling Ceiling Fan(s), Central A/C, Heat Pump(s), Multi Units, Zoned
Fireplaces Number 1
Fireplaces Type Gas/Propane
Equipment Built-In Microwave, Built-In Range, Dishwasher, Disposal, Exhaust Fan, Icemaker, Microwave, Oven - Wall, Oven/Range - Electric, Refrigerator, Stainless Steel Appliances, Water Heater
Fireplace Y
Appliance Built-In Microwave, Built-In Range, Dishwasher, Disposal, Exhaust Fan, Icemaker, Microwave, Oven - Wall, Oven/Range - Electric, Refrigerator, Stainless Steel Appliances, Water Heater
Heat Source Propane - Leased
Laundry Main Floor
Exterior
Parking Features Garage - Side Entry, Additional Storage Area, Oversized
Garage Spaces 2.0
Water Access Y
Roof Type Shingle
Accessibility Other
Attached Garage 2
Total Parking Spaces 2
Garage Y
Building
Story 3+
Sewer Community Septic Tank, Private Septic Tank
Water Well
Architectural Style Ranch/Rambler
Level or Stories 3+
Additional Building Above Grade, Below Grade
New Construction N
Schools
School District Calvert County Public Schools
Others
Senior Community No
Tax ID 0501063308
Ownership Fee Simple
SqFt Source Assessor
Acceptable Financing Cash, Contract, Conventional, Other
Horse Property N
Listing Terms Cash, Contract, Conventional, Other
Financing Cash,Contract,Conventional,Other
Special Listing Condition Standard
Read Less
Want to know what your home might be worth? Contact us for a FREE valuation!

Our team is ready to help you sell your home for the highest possible price ASAP

Bought with Jennifer L Goddard • CENTURY 21 New Millennium

GET MORE INFORMATION





