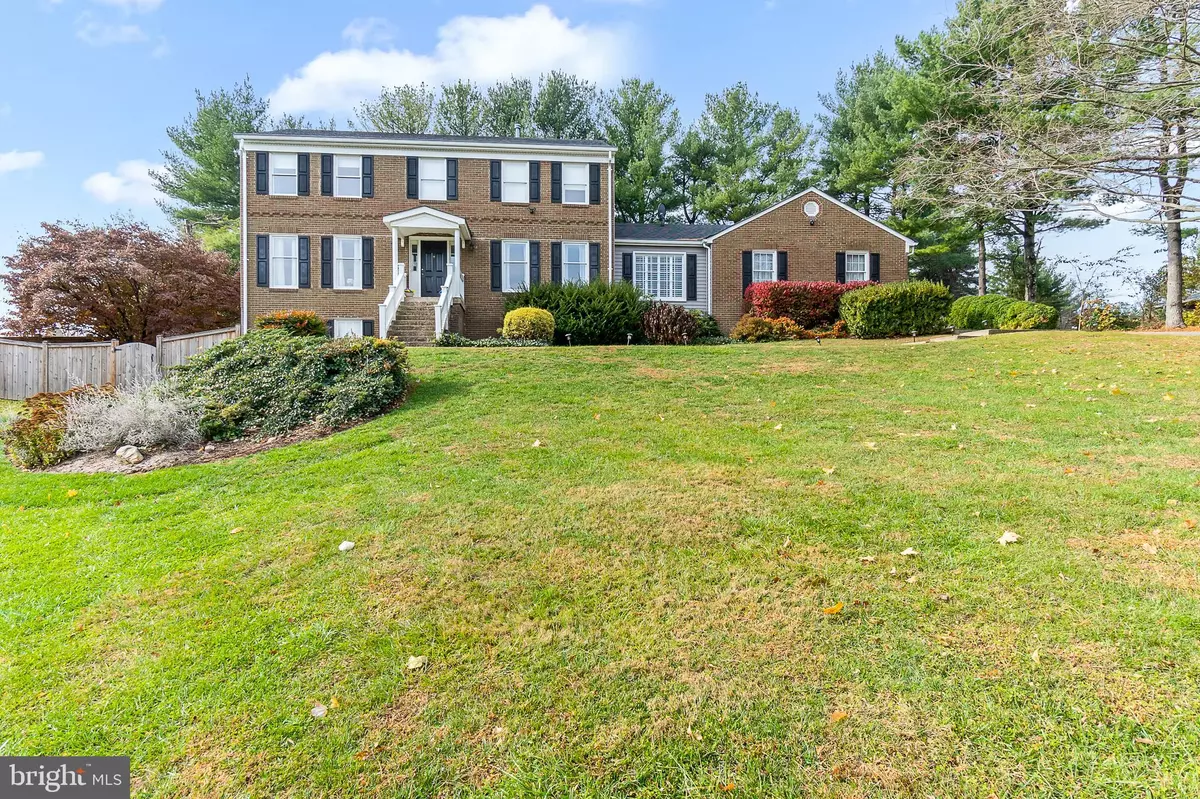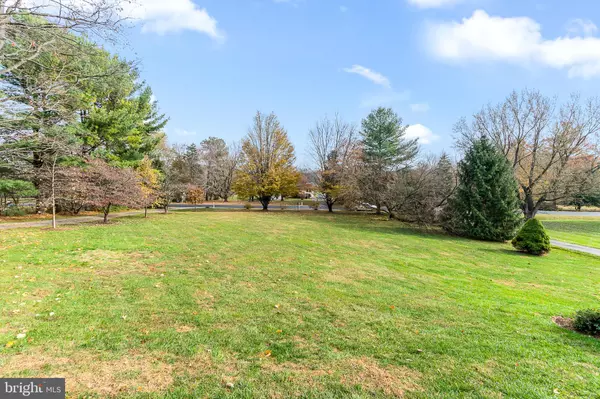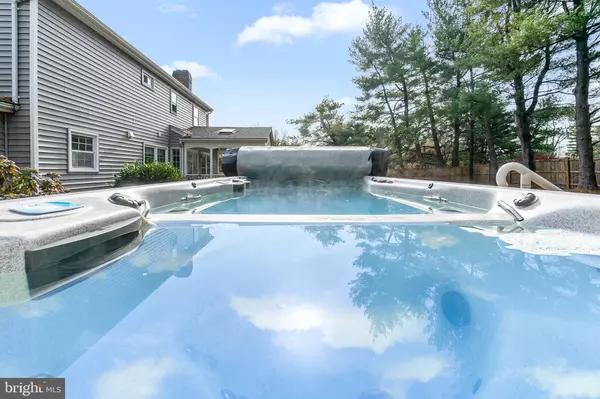$600,000
$599,500
0.1%For more information regarding the value of a property, please contact us for a free consultation.
4013 GYPSUM HILL RD Haymarket, VA 20169
4 Beds
4 Baths
3,150 SqFt
Key Details
Sold Price $600,000
Property Type Single Family Home
Sub Type Detached
Listing Status Sold
Purchase Type For Sale
Square Footage 3,150 sqft
Price per Sqft $190
Subdivision Gypsum Hill
MLS Listing ID VAPW487014
Sold Date 03/30/20
Style Colonial
Bedrooms 4
Full Baths 2
Half Baths 2
HOA Y/N N
Abv Grd Liv Area 2,396
Originating Board BRIGHT
Year Built 1977
Annual Tax Amount $6,039
Tax Year 2019
Lot Size 1.067 Acres
Acres 1.07
Property Description
Beautifully updated colonial home on 1.06 Acre Lot with Mountain Views in highly Desirable Gypsum Hills. This home features gleaming hardwood floors, upgraded kitchen w/granite counters, eat in area & newer coffee bar, two wood burning fireplaces w/brick surround, spacious rooms throughout, Main Level Office, fully finished recreation room perfect for entertaining w/wet bar & large family room w/french doors leading to private covered patio w/skylights overlooking large tree lined fenced in yard w/newer year round H2X fitness energy efficient pool/spa. Spacious Master Bedroom w/ Updated Master Bath. Tons of Newer upgrades to include roof, siding, shed w/power, Electrical Panel, New luxury wide plank vinyl flooring entire Main Level, fresh paint, walkout basement & So Much More!
Location
State VA
County Prince William
Zoning A1
Rooms
Basement Fully Finished, Daylight, Full, Walkout Level
Interior
Interior Features Attic, Bar, Breakfast Area, Built-Ins, Ceiling Fan(s), Chair Railings, Crown Moldings, Dining Area, Family Room Off Kitchen, Floor Plan - Open, Formal/Separate Dining Room, Kitchen - Gourmet, Primary Bath(s), Pantry, Recessed Lighting, Stain/Lead Glass, Tub Shower, Upgraded Countertops, Walk-in Closet(s), Wet/Dry Bar, Window Treatments, Wood Floors
Heating Forced Air
Cooling Central A/C
Fireplaces Number 2
Fireplaces Type Brick, Fireplace - Glass Doors, Mantel(s), Wood
Equipment Cooktop, Dishwasher, Disposal, Dryer - Front Loading, Icemaker, Intercom, Washer - Front Loading, Refrigerator, Range Hood, Oven - Double
Fireplace Y
Appliance Cooktop, Dishwasher, Disposal, Dryer - Front Loading, Icemaker, Intercom, Washer - Front Loading, Refrigerator, Range Hood, Oven - Double
Heat Source Oil
Laundry Main Floor
Exterior
Exterior Feature Porch(es)
Parking Features Garage - Side Entry, Garage Door Opener, Inside Access
Garage Spaces 2.0
Fence Privacy, Rear
Pool Lap/Exercise, Pool/Spa Combo
Water Access N
View Mountain
Accessibility None
Porch Porch(es)
Attached Garage 2
Total Parking Spaces 2
Garage Y
Building
Lot Description Backs to Trees, Front Yard, Landscaping, Level, Premium
Story 3+
Sewer Septic = # of BR
Water Well
Architectural Style Colonial
Level or Stories 3+
Additional Building Above Grade, Below Grade
New Construction N
Schools
Elementary Schools Gravely
Middle Schools Ronald Wilson Reagan
High Schools Battlefield
School District Prince William County Public Schools
Others
Senior Community No
Tax ID 7300-41-2051
Ownership Fee Simple
SqFt Source Assessor
Security Features Security System
Special Listing Condition Standard
Read Less
Want to know what your home might be worth? Contact us for a FREE valuation!

Our team is ready to help you sell your home for the highest possible price ASAP

Bought with Joseph A. Dedekind • Keller Williams Realty/Lee Beaver & Assoc.

GET MORE INFORMATION





