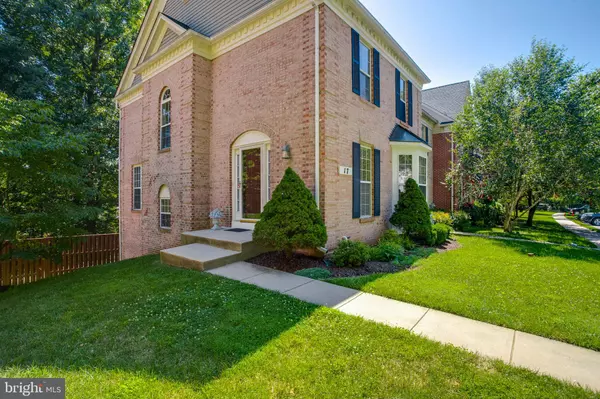$390,000
$420,000
7.1%For more information regarding the value of a property, please contact us for a free consultation.
17 FARNHAM WAY Lutherville Timonium, MD 21093
3 Beds
4 Baths
2,158 SqFt
Key Details
Sold Price $390,000
Property Type Townhouse
Sub Type End of Row/Townhouse
Listing Status Sold
Purchase Type For Sale
Square Footage 2,158 sqft
Price per Sqft $180
Subdivision Chapel Gate
MLS Listing ID MDBC465662
Sold Date 04/23/20
Style Traditional,Colonial
Bedrooms 3
Full Baths 3
Half Baths 1
HOA Fees $73/mo
HOA Y/N Y
Abv Grd Liv Area 1,728
Originating Board BRIGHT
Year Built 1996
Annual Tax Amount $5,195
Tax Year 2020
Lot Size 3,641 Sqft
Acres 0.08
Property Description
***NEW PRICE*** Rarely available, Pulte-built, Chapel Gate end of group townhouse with side entrance, large eat-in kitchen, hardwoods on 2 levels and stairs, ceramic tile throughout lower level, updated SS appliances in kitchen. Light & bright with loads of space on quiet cul-d- sac. House backs to trees with large paver patio and mature landscaping. Move-in ready. A must see!
Location
State MD
County Baltimore
Zoning RESIDENTIAL
Direction North
Rooms
Other Rooms Living Room, Dining Room, Primary Bedroom, Bedroom 2, Bedroom 3, Kitchen, Family Room, Foyer, Office, Utility Room, Bathroom 1, Bathroom 2, Bathroom 3, Half Bath
Basement Full, Heated, Improved, Rear Entrance, Sump Pump, Walkout Level, Windows
Interior
Interior Features Chair Railings, Combination Dining/Living, Crown Moldings, Floor Plan - Traditional, Formal/Separate Dining Room, Kitchen - Eat-In, Primary Bath(s), Kitchen - Table Space, Skylight(s), Soaking Tub, Tub Shower, Walk-in Closet(s), Wood Floors
Heating Heat Pump(s)
Cooling Central A/C
Flooring Hardwood, Ceramic Tile
Fireplaces Number 1
Fireplaces Type Fireplace - Glass Doors, Gas/Propane, Marble
Equipment Built-In Microwave, Built-In Range, Dishwasher, Disposal, Dryer - Electric, Exhaust Fan, Microwave, Refrigerator, Stainless Steel Appliances, Washer, Water Heater
Furnishings No
Fireplace Y
Window Features Bay/Bow,Screens,Skylights
Appliance Built-In Microwave, Built-In Range, Dishwasher, Disposal, Dryer - Electric, Exhaust Fan, Microwave, Refrigerator, Stainless Steel Appliances, Washer, Water Heater
Heat Source Electric
Laundry Upper Floor, Has Laundry
Exterior
Exterior Feature Patio(s)
Fence Decorative, Rear, Wood
Utilities Available Cable TV, Fiber Optics Available, Phone, Other
Amenities Available Common Grounds
Waterfront N
Water Access N
View Trees/Woods
Roof Type Shingle
Street Surface Black Top
Accessibility None
Porch Patio(s)
Road Frontage City/County
Garage N
Building
Story 3+
Foundation Slab
Sewer Public Sewer
Water Public
Architectural Style Traditional, Colonial
Level or Stories 3+
Additional Building Above Grade, Below Grade
Structure Type Dry Wall,9'+ Ceilings,Vaulted Ceilings
New Construction N
Schools
Elementary Schools Mays Chapel
Middle Schools Ridgely
High Schools Dulaney
School District Baltimore County Public Schools
Others
HOA Fee Include Common Area Maintenance,Lawn Care Front,Lawn Care Rear,Lawn Care Side,Lawn Maintenance,Management,Reserve Funds,Snow Removal
Senior Community No
Tax ID 04082200000073
Ownership Fee Simple
SqFt Source Assessor
Security Features Smoke Detector
Horse Property N
Special Listing Condition Standard
Read Less
Want to know what your home might be worth? Contact us for a FREE valuation!

Our team is ready to help you sell your home for the highest possible price ASAP

Bought with Margaret A Gillespie • RE/MAX Components

GET MORE INFORMATION





