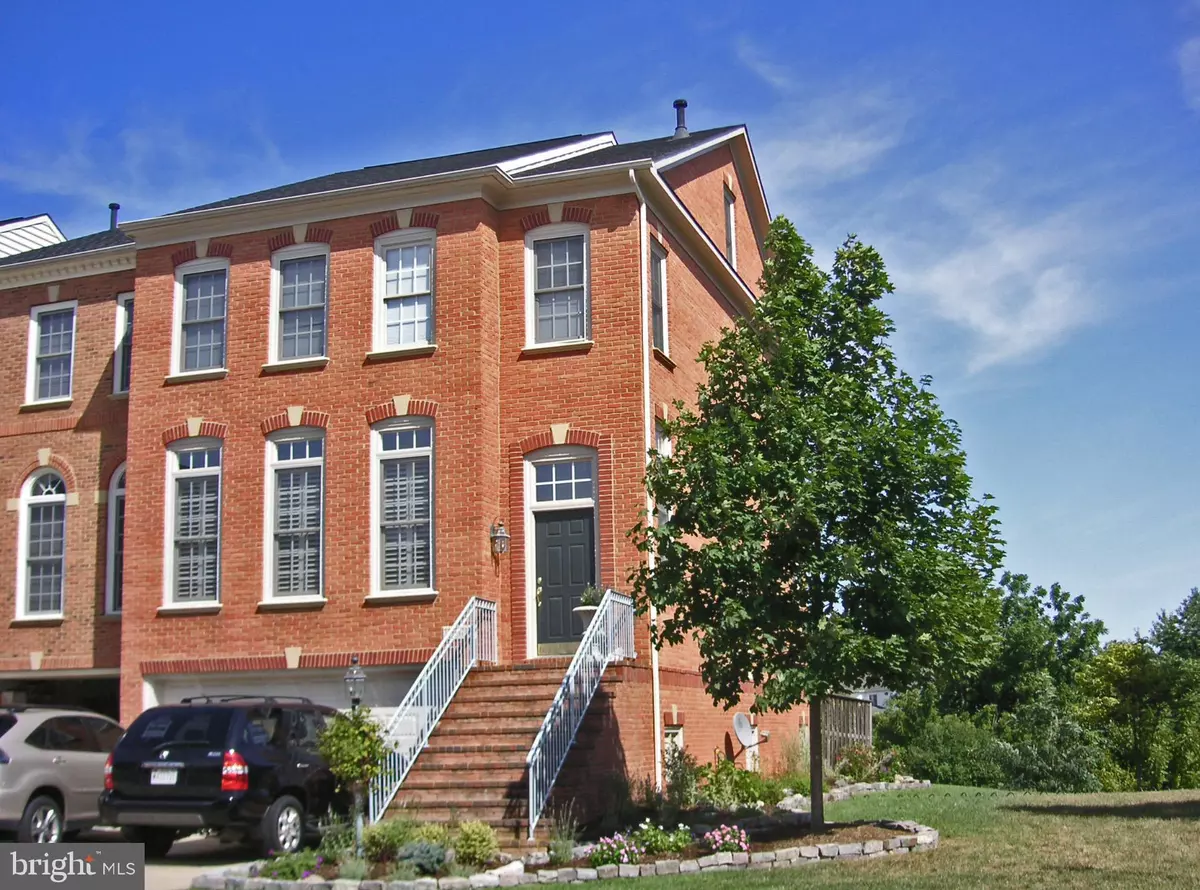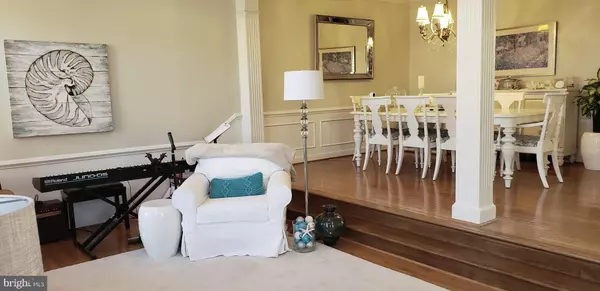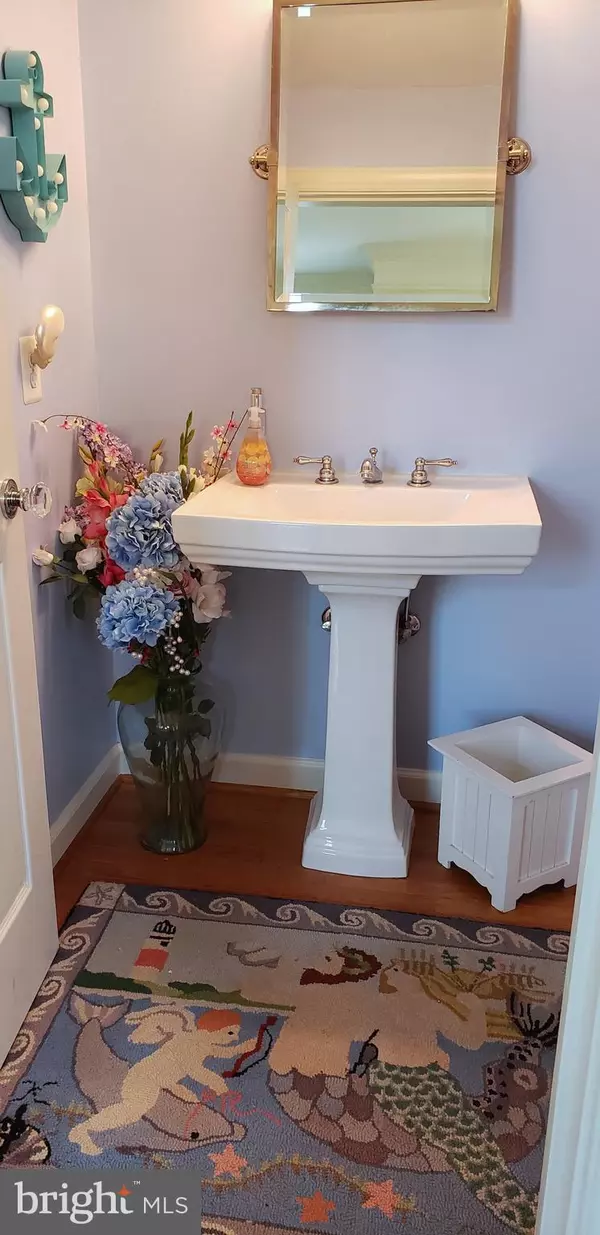$722,500
$749,999
3.7%For more information regarding the value of a property, please contact us for a free consultation.
13535 FLOWERFIELD DR Potomac, MD 20854
3 Beds
4 Baths
2,588 SqFt
Key Details
Sold Price $722,500
Property Type Townhouse
Sub Type Interior Row/Townhouse
Listing Status Sold
Purchase Type For Sale
Square Footage 2,588 sqft
Price per Sqft $279
Subdivision Potomac Glen
MLS Listing ID MDMC666344
Sold Date 04/08/20
Style Colonial
Bedrooms 3
Full Baths 3
Half Baths 1
HOA Fees $111/mo
HOA Y/N Y
Abv Grd Liv Area 2,588
Originating Board BRIGHT
Year Built 1997
Annual Tax Amount $8,117
Tax Year 2020
Lot Size 3,550 Sqft
Acres 0.08
Property Sub-Type Interior Row/Townhouse
Property Description
Relax on the extra large deck of our much loved home and enjoy the view of the protected wildlife sanctuary with a stream. Or lounge on the 4th floor yoga deck where we've watched many fireworks displays over the years. The 4th level is currently our office space, but could be converted into a 4th bedroom. The main level features hardwood floors in a spacious living room and dining room with beautiful mouldings. A gourmet kitchen with an island and table space adjoins a family room area with a built-in desk that also doubles as a buffet. The master bedroom has a large walk-in closet with built-ins. The master bath features a jacuzzi tub and separate shower. The gardens were built using VanTassel stone which has a unique variety of subtle colors that shine, especially when wet. The Potomac Glen Community has a beautiful pool and clubhouse and tennis courts.
Location
State MD
County Montgomery
Zoning R200
Direction West
Interior
Interior Features Built-Ins, Carpet, Ceiling Fan(s), Chair Railings, Crown Moldings, Dining Area, Family Room Off Kitchen, Floor Plan - Open, Floor Plan - Traditional, Formal/Separate Dining Room, Kitchen - Eat-In, Kitchen - Gourmet, Kitchen - Island, Kitchen - Table Space, Primary Bath(s), Pantry, Recessed Lighting, Soaking Tub, Sprinkler System, Stall Shower, Tub Shower, Upgraded Countertops, Walk-in Closet(s), WhirlPool/HotTub, Window Treatments, Wood Floors
Hot Water Natural Gas
Heating Forced Air, Heat Pump(s)
Cooling Central A/C, Heat Pump(s)
Flooring Carpet, Hardwood, Tile/Brick
Fireplaces Number 1
Fireplaces Type Gas/Propane
Equipment Built-In Microwave, Cooktop - Down Draft, Dishwasher, Disposal, Dryer - Front Loading, Dryer - Electric, Dryer, Dual Flush Toilets, Energy Efficient Appliances, Exhaust Fan, Microwave, Oven - Double, Oven - Self Cleaning, Oven - Wall, Refrigerator, Washer, Washer - Front Loading, Water Heater
Fireplace Y
Appliance Built-In Microwave, Cooktop - Down Draft, Dishwasher, Disposal, Dryer - Front Loading, Dryer - Electric, Dryer, Dual Flush Toilets, Energy Efficient Appliances, Exhaust Fan, Microwave, Oven - Double, Oven - Self Cleaning, Oven - Wall, Refrigerator, Washer, Washer - Front Loading, Water Heater
Heat Source Natural Gas, Electric
Laundry Upper Floor, Has Laundry
Exterior
Parking Features Garage - Front Entry, Garage Door Opener
Garage Spaces 2.0
Utilities Available Cable TV, Phone, Fiber Optics Available
Amenities Available Basketball Courts, Club House, Common Grounds, Jog/Walk Path, Lake, Party Room, Pool - Outdoor, Swimming Pool, Tot Lots/Playground, Tennis Courts
Water Access N
View Creek/Stream, Trees/Woods, Scenic Vista, Water
Roof Type Shingle
Accessibility None
Attached Garage 2
Total Parking Spaces 2
Garage Y
Building
Lot Description Backs - Parkland, Backs to Trees, Landscaping
Story 3+
Sewer Public Sewer
Water Public
Architectural Style Colonial
Level or Stories 3+
Additional Building Above Grade, Below Grade
Structure Type 9'+ Ceilings,Dry Wall,High
New Construction N
Schools
Elementary Schools Wayside
Middle Schools Herbert Hoover
High Schools Winston Churchill
School District Montgomery County Public Schools
Others
HOA Fee Include Lawn Maintenance,Pool(s)
Senior Community No
Tax ID 160403008217
Ownership Fee Simple
SqFt Source Assessor
Special Listing Condition Standard
Read Less
Want to know what your home might be worth? Contact us for a FREE valuation!

Our team is ready to help you sell your home for the highest possible price ASAP

Bought with Colleen M Barlow • Long & Foster Real Estate, Inc.
GET MORE INFORMATION





