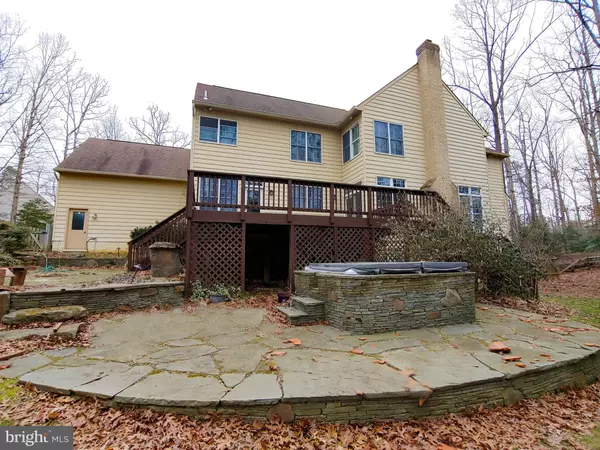$678,000
$699,000
3.0%For more information regarding the value of a property, please contact us for a free consultation.
901 SOARING EAGLE CT Davidsonville, MD 21035
4 Beds
7 Baths
5,291 SqFt
Key Details
Sold Price $678,000
Property Type Single Family Home
Sub Type Detached
Listing Status Sold
Purchase Type For Sale
Square Footage 5,291 sqft
Price per Sqft $128
Subdivision Eagles Passages
MLS Listing ID MDAA423104
Sold Date 04/07/20
Style Georgian,Colonial
Bedrooms 4
Full Baths 6
Half Baths 1
HOA Fees $70/ann
HOA Y/N Y
Abv Grd Liv Area 4,791
Originating Board BRIGHT
Year Built 1996
Annual Tax Amount $9,885
Tax Year 2019
Lot Size 0.918 Acres
Acres 0.92
Property Description
If you're looking for a home that makes a bold statement but you want that statement to be your own then look no further. This stunning home seated in Davidsonville's Eagles Passages subdivision boasts over 6000 sq ft has 4 bedrooms, 6.5 baths and 3 car garage. A little TLC and some old fashioned know how and this one will be back to it's former glory in no time. Originally designed with the highest standards in mind this 'Entertainer's Delight' features a light filled great room with fireplace, a gourmet kitchen, 2 story foyer & chandelier. Upper level boasts all ensuite bedrooms and an owner's suite bigger than most DC condos. Private rear yard with deck, hot tub, and custom stone hardscape with gas fire pit. Lower level has a rec room with fireplace, wet bar, full bath and loads of space waiting for you to redesign. Be sure to put this one on the list for your next house hunting experience!!!
Location
State MD
County Anne Arundel
Zoning RESIDENTIAL
Rooms
Other Rooms Living Room, Primary Bedroom, Bedroom 3, Bedroom 4, Kitchen, Family Room, Basement, Foyer, Exercise Room, Other, Utility Room, Bathroom 2
Basement Full, Fully Finished, Interior Access, Connecting Stairway, Space For Rooms, Walkout Level, Rear Entrance
Interior
Interior Features Breakfast Area, Ceiling Fan(s), Chair Railings, Dining Area, Formal/Separate Dining Room, Kitchen - Country, Kitchen - Island, Primary Bath(s), Soaking Tub, Stall Shower, Wet/Dry Bar, Wood Floors
Heating Heat Pump(s)
Cooling Central A/C, Ceiling Fan(s), Energy Star Cooling System
Flooring Hardwood, Ceramic Tile
Fireplaces Number 1
Furnishings No
Fireplace Y
Heat Source Electric
Exterior
Exterior Feature Deck(s)
Parking Features Garage - Side Entry, Garage Door Opener
Garage Spaces 3.0
Amenities Available Common Grounds, Water/Lake Privileges
Water Access Y
Accessibility None
Porch Deck(s)
Attached Garage 3
Total Parking Spaces 3
Garage Y
Building
Lot Description Backs to Trees, Front Yard, Landscaping, Pond, Private, Rear Yard, Secluded, Trees/Wooded
Story 3+
Sewer Septic Exists
Water Other, Well
Architectural Style Georgian, Colonial
Level or Stories 3+
Additional Building Above Grade, Below Grade
Structure Type Dry Wall
New Construction N
Schools
School District Anne Arundel County Public Schools
Others
Senior Community No
Tax ID 020223190084825
Ownership Fee Simple
SqFt Source Estimated
Special Listing Condition REO (Real Estate Owned)
Read Less
Want to know what your home might be worth? Contact us for a FREE valuation!

Our team is ready to help you sell your home for the highest possible price ASAP

Bought with Predaricka M Mendez-Lopez • Fairfax Realty Elite

GET MORE INFORMATION





