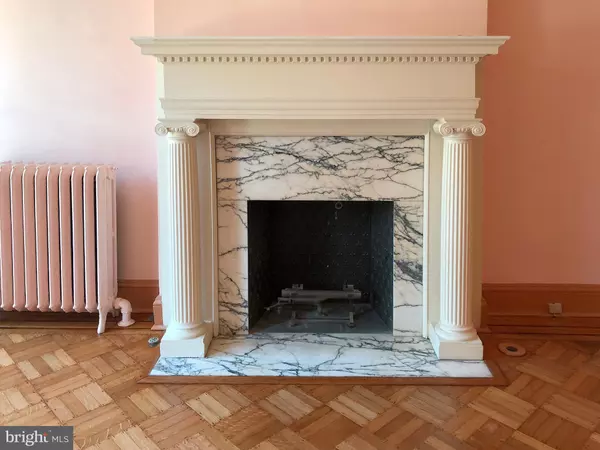$419,000
$449,000
6.7%For more information regarding the value of a property, please contact us for a free consultation.
2908 SAINT PAUL ST Baltimore, MD 21218
5 Beds
4 Baths
3,280 SqFt
Key Details
Sold Price $419,000
Property Type Townhouse
Sub Type Interior Row/Townhouse
Listing Status Sold
Purchase Type For Sale
Square Footage 3,280 sqft
Price per Sqft $127
Subdivision Charles Village
MLS Listing ID MDBA496864
Sold Date 05/15/20
Style Victorian
Bedrooms 5
Full Baths 3
Half Baths 1
HOA Y/N N
Abv Grd Liv Area 3,280
Originating Board BRIGHT
Year Built 1900
Annual Tax Amount $6,881
Tax Year 2019
Lot Size 3,225 Sqft
Acres 0.07
Lot Dimensions 17.5' x 184.33
Property Description
Great opportunity on the west side of Saint Paul Street which offers Charles Village's deepest lots - 5 bedroom, 3.5 bath townhouse offers over 3200 sq ft of living space plus an 800 sq ft carriage house w/hayloft. Many original details - newly refinished white oak parquet floors w/inlay, mantels, leaded glass, transoms, period light fixtures. Recent updates include a 2 zone Sila high velocity AC system, 2 story enclosed porch addition w/half bath, new boiler (2017), new water heater (2017) and kitchen counters (2018). Rear patio with fishpond. Carriage house facing Lovegrove Street offers opportunity for workshop, studio or additional living space. Convenient to JHU Homewood campus, Penn Station, BMA, Wyman Park Dell, Waverly Farmers Market, shopping, restaurants and coffee shops. Walkscore 91, a Walker's Paradise. Offered As-Is. Subject to CVCBD surtax.
Location
State MD
County Baltimore City
Zoning R-8
Direction East
Rooms
Other Rooms Living Room, Dining Room, Bedroom 2, Bedroom 3, Bedroom 4, Bedroom 5, Kitchen, Foyer, Breakfast Room, Bedroom 1
Basement Other, Full, Unfinished
Interior
Interior Features 2nd Kitchen, Built-Ins, Cedar Closet(s), Ceiling Fan(s), Floor Plan - Traditional, Formal/Separate Dining Room, Kitchen - Country, Primary Bath(s), Skylight(s), Wood Floors
Heating Radiator, Hot Water
Cooling Central A/C, Zoned
Equipment Built-In Microwave, Cooktop, Disposal, Dishwasher, Exhaust Fan, Icemaker, Oven - Wall, Refrigerator, Washer, Stove
Appliance Built-In Microwave, Cooktop, Disposal, Dishwasher, Exhaust Fan, Icemaker, Oven - Wall, Refrigerator, Washer, Stove
Heat Source Natural Gas
Exterior
Exterior Feature Patio(s), Porch(es)
Parking Features Garage - Rear Entry, Garage - Front Entry, Garage Door Opener, Additional Storage Area
Garage Spaces 1.0
Water Access N
Accessibility None
Porch Patio(s), Porch(es)
Total Parking Spaces 1
Garage Y
Building
Story 3+
Sewer Public Sewer
Water Public
Architectural Style Victorian
Level or Stories 3+
Additional Building Above Grade, Below Grade
New Construction N
Schools
School District Baltimore City Public Schools
Others
Senior Community No
Tax ID 0312163851 003
Ownership Fee Simple
SqFt Source Assessor
Special Listing Condition Standard
Read Less
Want to know what your home might be worth? Contact us for a FREE valuation!

Our team is ready to help you sell your home for the highest possible price ASAP

Bought with Jacqueline M McGee • Cummings & Co. Realtors
GET MORE INFORMATION





