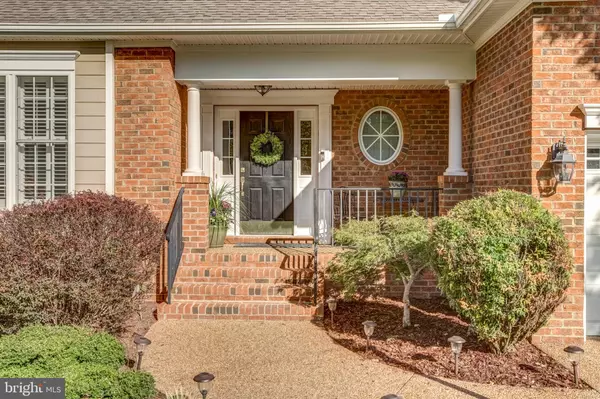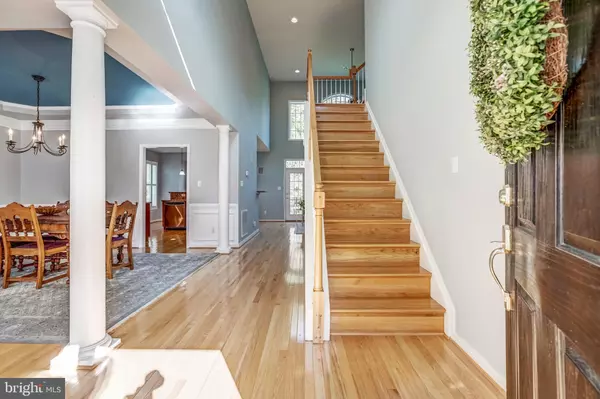$534,900
$534,900
For more information regarding the value of a property, please contact us for a free consultation.
13212 PENHURST RD Midlothian, VA 23113
4 Beds
4 Baths
3,926 SqFt
Key Details
Sold Price $534,900
Property Type Single Family Home
Sub Type Detached
Listing Status Sold
Purchase Type For Sale
Square Footage 3,926 sqft
Price per Sqft $136
Subdivision None Available
MLS Listing ID VACF100496
Sold Date 05/20/20
Style Other,Villa
Bedrooms 4
Full Baths 3
Half Baths 1
HOA Fees $79/ann
HOA Y/N Y
Abv Grd Liv Area 2,267
Originating Board BRIGHT
Year Built 2005
Annual Tax Amount $4,574
Tax Year 2018
Lot Size 9,583 Sqft
Acres 0.22
Property Description
Lovely Courtyard home is an entertainer's dream with a beautiful finished basement that opens to a new paver patio and Azek composite deck! The interior of the home boasts an abundance of natural light w/a two story foyer & palladian window, a charming LR w/crown molding & architectural columns that opens to the DR w/wainscoting, plantation shutters & tray ceiling. The dream kitchen is open to the 2 story FR and boasts beautiful granite countertops, SS appliances, under cabinet lighting & breakfast bar. The FR offers surround sound, a cozy gas fireplace & access to the finished basement & deck. The 1ST FLR MASTER BEDRM features a tray ceiling, recessed lighting, a large WIC and a lovely en-suite bath w/dual vanities. The 2nd floor offers 2 spacious bedrms w/full bath and an insulated attic for storage. The 4th bedrm & bath can be found in the basement along w/a media room, family room & billiards room too! No yard work and brand new HVAC and water heater allows owners to enjoy a low maintenance lifestyle in the coveted neighborhood of Tarrington which offers it's residents amenities including a clubhouse, pools, riverfront dock, playground, sidewalks, picnic area, gazebos and more!
Location
State VA
County Chesterfield
Zoning R25
Rooms
Other Rooms Living Room, Dining Room, Kitchen, Basement, 2nd Stry Fam Rm, Laundry
Basement Daylight, Full, Fully Finished, Outside Entrance, Walkout Level, Windows
Main Level Bedrooms 1
Interior
Interior Features Breakfast Area, Carpet, Chair Railings, Combination Dining/Living, Crown Moldings, Dining Area, Entry Level Bedroom, Family Room Off Kitchen, Floor Plan - Open, Kitchen - Eat-In, Primary Bath(s), Pantry, Recessed Lighting, Soaking Tub, Sprinkler System, Upgraded Countertops, Wainscotting, Walk-in Closet(s), Wood Floors, Stall Shower, Tub Shower, Attic
Cooling Central A/C
Flooring Hardwood, Carpet, Ceramic Tile
Fireplaces Number 1
Fireplaces Type Gas/Propane, Mantel(s)
Equipment Built-In Microwave, Dishwasher, Disposal, Dryer, Oven/Range - Electric, Refrigerator, Stainless Steel Appliances, Washer, Water Heater
Fireplace Y
Appliance Built-In Microwave, Dishwasher, Disposal, Dryer, Oven/Range - Electric, Refrigerator, Stainless Steel Appliances, Washer, Water Heater
Heat Source Natural Gas
Exterior
Garage Garage - Front Entry, Garage Door Opener
Garage Spaces 2.0
Waterfront N
Water Access N
Roof Type Composite,Architectural Shingle
Accessibility 2+ Access Exits
Attached Garage 2
Total Parking Spaces 2
Garage Y
Building
Story 3+
Sewer Public Sewer
Water Public
Architectural Style Other, Villa
Level or Stories 3+
Additional Building Above Grade, Below Grade
Structure Type 2 Story Ceilings,9'+ Ceilings,Dry Wall,Tray Ceilings
New Construction N
Schools
Elementary Schools Robious
Middle Schools Robious
High Schools James River
School District Chesterfield County Public Schools
Others
Pets Allowed Y
HOA Fee Include All Ground Fee,Common Area Maintenance,Health Club,Lawn Maintenance,Management,Pier/Dock Maintenance,Pool(s),Recreation Facility,Snow Removal,Trash
Senior Community No
Tax ID 731722708800000
Ownership Fee Simple
SqFt Source Assessor
Special Listing Condition Standard
Pets Description No Pet Restrictions
Read Less
Want to know what your home might be worth? Contact us for a FREE valuation!

Our team is ready to help you sell your home for the highest possible price ASAP

Bought with Non Member • Non Subscribing Office

GET MORE INFORMATION





